Almere Building Photos, Dutch Property Images, Housing Design, Architects, News, Projects
Almere Architecture Images
Contemporary Developments in The Netherlands, Europe: Holland Building Pictures
Almere Building Photos
Almere is a Dutch city, on reclaimed land of course, that dates from 1976, located roughly midway between Amsterdam and Utrecht.
OMA won the competition to design the centre (thankfully edging onto the water, bringing character to New Towns is notoriously difficult) in 1994. Largely complete in 2007 some buildings are still being finished, eg Block 3.
All photos © Adrian Welch, Aug 2009
Various buildings around the centre, not part of Rem Koolhaas’ masterplan
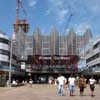
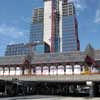
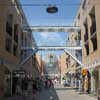
Almere Masterplan
2007
Design: Rem Koolhaas, OMA, The Netherlands
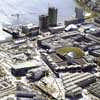
image courtesy of the Office for Metropolitan Architecture (OMA)
Almere Masterplan : information and images from OMA
Key Buildings:
Block 3, Stadthuisplein – Public Library; shops; flats
2002-09
Design: Meyer & Van Schooten, The Netherlands
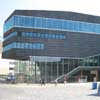
Almere Library Building
Residential and Retail Building
2002-07
Design: Gigon/Guyer, Switzerland
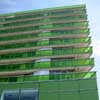
Almere Residential buildings
Adjacent building to the south:
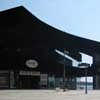
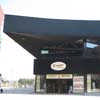
De Citadel – the main block of buildings, central to the masterplan
Design: Christian de Portzamparc, Paris
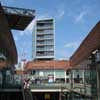
De Citadel Almere
Block 6A – 45 apartments + commercial space
1999-2004
Design: Van Sambeek & Van Veen, The Netherlands
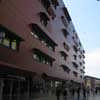
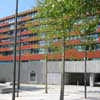
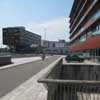
Twin Towers
–
Design: de Architekten Cie., The Netherlands
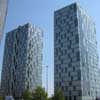
Almere Towers
Almere Entertainment Centre – three buildings incl. Pop Zaal
2004
Design: Alsop & Störmer – Will Alsop, England
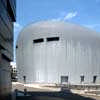
Almere Entertainment Centre
Block 16 – apartments
Design: René van Zuuk Architekten, The Netherlands
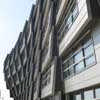
Almere Apartments
De Kunstlinie – Almere Arts Centre – theatre
2007
Design: SANAA Architects, Japan
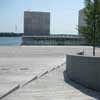
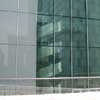
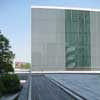
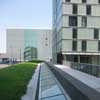
Office building
–
Design: MVRDV, The Netherlands
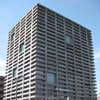
Retail Centre (on the right)
–
Design: OMA, The Netherlands
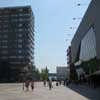
New Building in southwest corner of the masterplan:
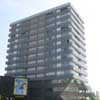
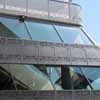
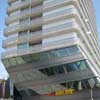
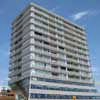
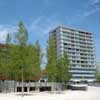
Bike Storage building, north of Pop Zaal:
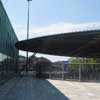
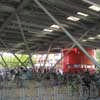
Retail building, east of Pop Zaal
Design: De architectengroep, The Netherlands
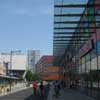
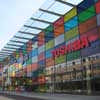
Pool & buildings to north of Pop Zaal:
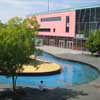
Location: Almere, Netherlands, northern Europe
Almere Buildings
Dutch Buildings
Almere Architecture Studio: René van Zuuk Architekten
Comments / photos for this Almere Building Photos page welcome
