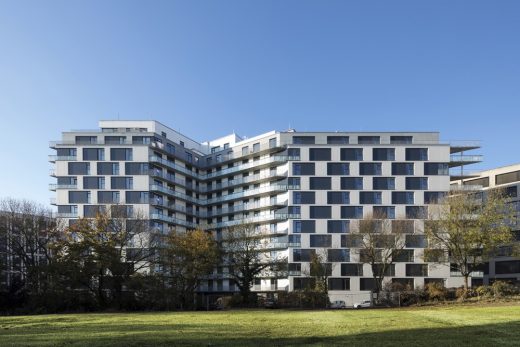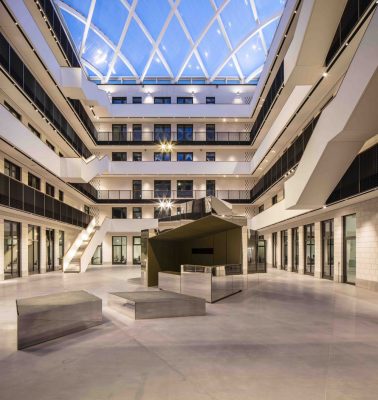Kaufhauskanal Housing, Hamburg Building Project News, Design, Property Images
Kaufhauskanal Housing Hamburg
Hamburg Residential Development design by BIG in Germany, Europe
11 May 2009
Kaufhauskanal Hamburg
English text (scroll down for German):
Design: BIG
The IBA Hamburg is a building exhibition which is running in Hamburg until 2013 and has as its mission to develop solutions for the future of the metropolis. One in a long line of building exhibitions held throughout Germany which also included the 1927 Weißenhofsiedlung in Stuttgart which showed the latest developments in architecture and house construction.
All building exhibitions to date have had one thing in common: they generated ideas on shaping the future of urban life.
In this tradition the Kaufhauskanal housing scheme provides 80 residential units, which introduce living into this former industrial area of Hamburg. The typology for the overall plan for the Kaufhauskanal Metrozone is designed as a series of new “Kaufhaus Hybrids””.
The scheme is meant to accommodate the existing quarter so that all the new buildings slopes downward and outward to meet the heights of the existing buildings. The roofs are angled and inclined to maximize views to the sky and at the same time minimize the noise from the surrounding streets, roads and railway. Our proposal for the Kaufhauskanal provides a new framework to create an urban geography where the best elements from both the old and new areas will be incorporated.
Bjarke Ingels, BIG Partner-in-Charge: “Our Kaufhauskanal vision proposes a neighbourhood where you can have both – both city and nature, both open and urban, both history and future, both identity and diversity, both work and play.”
The warped framework creates a layout that is varied and unique without impacting movement through its open space. The warped parcel structure provides the basic framework for the future planning of the Kaufhauskanal. The resulting urban experience fluctuates between variation and continuity.
In order to respect and engage the existing buildings and outdoor spaces, we propose to proportion the urban scale to match the adjacent properties. Along the Kaufhauskanal scheme’s periphery it assumes the scale and height of that neighboring property: from the postmodern office blocks to the old pitched roofed buildings.
Jörg-Heinrich Penner, Harburg’s Department Head for Economy, Building and Environment: “Harburg’s docklands and its eclectic mix of buildings and their uses are entirely unique. That is why a BIG + Topotek 1’s scheme whose form is quite untraditional can actually fit in here and succeed here. I am quite sure that their strong yet thought through forms and open spaces will quickly locate both investors and soon to be residents.
Kaufhauskanal Housing – Building Information
Project: Kaufhauskanal Metrozone
Client: Iba Hamburg
Architect: Big
Landscape Architect: Topotek1
Collaborators: Grontmij Carl Bro
Size: 33,350 M2
Location: Harburg, Deutschland
Status: To Finish In 2013
Kaufhauskanal housing Hamburg – Credits
BIG
Bjarke Ingels – Partner-in-Charge
Ole Schrøder – Project Leader
Mitarbeiter – Kai-Uwe Bergmann, Oana Simionescu, Christian Alvarez Gomez, Alex Cozma, Karsten Hammer Hansen, Todd Bennett, Gabrielle Nadeau, Frederik Lyng, Ole Storjohann, Hanna Johansson, Sebastian Latz.
Topotek 1
Martin Rein-Cano, Lorenz Dexler, Anna Lundquist, Christian Bohne, Lisa Oregioni, Alexandre Mellier, Danielle Choi, Karoline Liedtke
Grontmij I Carl Bro
Morten Hell, Johnny Lund-Petersen, Maja Asaa, Christoffer Borgwardt-Stampe, Daniel Reinert, Zahid Saleem, Søren Aagaard
Kaufhauskanal housing Hamburg – German text
Based on the existing situation, the present work tries in a playful way to recognize the diversity and heterogeneity of the location as an identity, to incorporate it and to develop it further. In line with the orientation of the existing buildings and existing ownership, the competition area was structured using a grid in an east-west direction.
This grid reacts to situational conditions, plays with the requirements – becomes distorted, begins to vibrate and thus creates different spaces. The fields created by this structuring are alternately occupied with building structures and open spaces. A perforated, varied spatial structure is created that combines diversity as well as order.
This spatial structure is characterized by a high degree of flexibility. It allows you to adapt to developments in real time and can be implemented in stages. With the help of this structure, the identifying features of the neighborhood found are taken up, experimented with and transported into the present and now. Innovation comes from tradition. The history of the place remains legible and the new district fits into the heterogeneous structure of the place.
The flexible spatial structure creates different types of open space in the competition area. On the one hand, these are the more introverted, enclosed spaces inside the structure. On the other hand, these are the more open spaces oriented towards the water and the street.
The open spaces are not subject to a uniform design language, but react like the buildings to needs and situations, are assigned certain functions and typologies and are therefore extremely diverse in their expression. The rooms facing the street are urban in character. A large market area and fountain squares enliven these areas and open the quarter to the east. The open spaces inside are more intimate as patio-like, richly planted, introverted courtyards.
They absorb lawns, an orchard, garden areas and play areas. The rooms open towards the water and, depending on the situation, slide out onto the canal as wooden decks. Large pastures emphasize the proximity to the water.
The buildings are designed as solitary buildings based on the surrounding buildings. In terms of their formulation and scale, they are based on the existing buildings in the competition area and incorporate them into the new structure. Gables and clinkers are taken up as traditional topics and further developed experimentally.
On the old industrial site there is a wide range of different buildings in a very heterogeneous environment. Starting with industrial plants and postmodern office buildings to classicist city villas. The urban spatial qualities of the department store canal district are based less or less on the results of traditional urban planning.
Rather, they are the result of the dynamic development processes that have shaped Harburg. The department store canal district is much more of a puzzle, an accumulation of different city and building types, than a master plan / general plan.
Framework conditions / prerequisites
The distorted parceling of the area forms a prerequisite for future planning on the department store canal. The analysis of the location, its subdivision and, furthermore, its spatial qualities, as well as the consideration of the existing neighboring buildings, create the grid reminiscent of a chess board for the planning. The spatial identity and quality of the existing buildings are preserved and transformed into high-quality living space.
In order to maintain the site-specific character, the neighboring building and open space structures are included in the planning. This is how all newly planned buildings and open spaces react to their surroundings.
Conception for urban life
The proposal for the department store canal district forms the framework for a development process that will generate a new urban landscape. Taking into account the spatial advantages of grown historical cities and modern planned cities, the chessboard grid of Warped City creates a spatial structure that is diverse and clear at the same time and is very clear without impairing the orientation.
Development of building heights – balance between past and future / yesterday and today
The architectural design for the department store canal develops a new typology for the area, a “Kauhaus Canal Hybrid” that changes its geometry in favor of the neighboring inventory. All buildings adapt to the neighborhood boundaries in terms of their scale, scale and height to the proportions of the neighboring buildings, regardless of whether it is a postmodern office complex or a brick gabled roof house.
Passive house standard
The department store canal district is to be seen as a large community facility, framed by overarching building specifications, and designed as a passive house standard. This high energy standard is able to absorb the energy volumes of the buildings proposed for monument protection on the site and to compensate for their inefficient energy balance.
Orientation / building orientation
The buildings are oriented and functionally organized in such a way that the noise pollution is minimized as much as possible, the daylight yield for residential use is maximized and office use is optimized.
The buildings with office use form a noise buffer to the south and towards Harburger Schlossstrasse. Commercial uses are mainly located on the ground floor and are supplemented by offices on the following upper floors. This functional structure means that the buildings near the canal, which are intended for apartments, are shielded from noise and there is a spatial gradation from public, smoky, lively zones to semi-public areas with more intimate, quiet areas.
All office spaces are oriented to the north in order to create an optimal exposure through indirect daylight and to prevent the rooms from heating up due to direct sunlight. In contrast, the residential uses are oriented to the south in order to maximize the solar radiation there.
Unite opposites – you can have both!
The design for the department store canal is a proposal for an urban neighborhood in the Hamburg Harburg metro zone that is able to unite opposites – city and landscape, past and future, decision and participation, living and working, career and children.
Kaufhauskanal housing Hamburg – Credits
BIG
Bjarke Ingels – Partner-in-Charge
Ole Schrøder – Projektleiter
Mitarbeiter – Kai-Uwe Bergmann, Oana Simionescu, Christian Alvarez Gomez, Alex Cozma, Todd Bennett, Gabrielle Nadeau, Frederik Lyng, Ole Storjohann, Hanna Johansson, Sebastian Latz.
Kaufhauskanal Housing Hamburg images / information from BIG
Location: Hamburg, Germany, Europe
New Architecture in Hamburg
Contemporary Hamburg Architecture
Hamburg Architecture Designs – chronological list
Hühnerposten Apartments, Schultzweg
Design: Tchoban Voss Architekten

photo © Daniel Sumesgutner
Hühnerposten Apartments in Hamburg
WPP Hamburg New Workspace Strategy
Design: BDG architecture + design

image from architects
WPP Hamburg Workspace Strategy
Hamburg Architecture Tours by e-architect
Buildings by BIG – Selection
Comments / photos for the Kaufhauskanal Housing Hamburg Architecture page welcome








