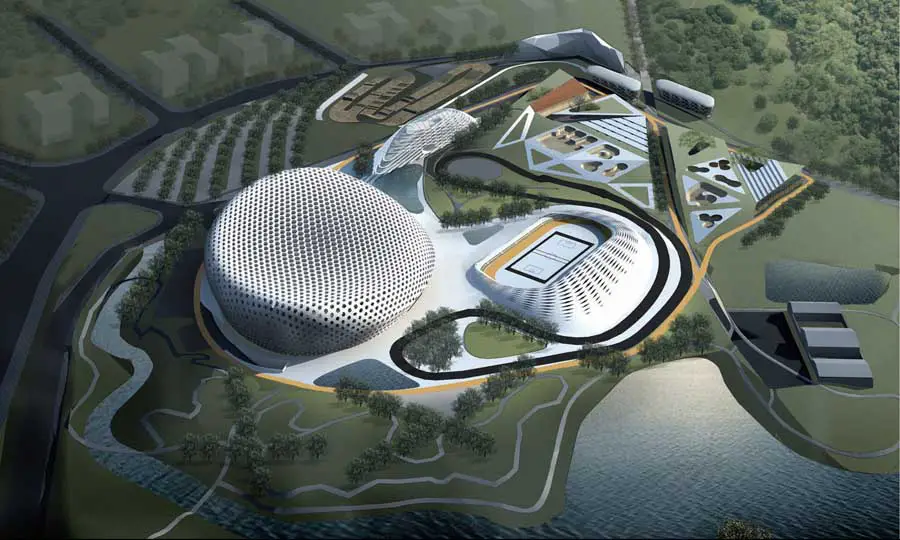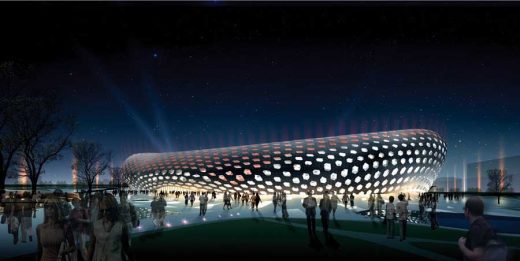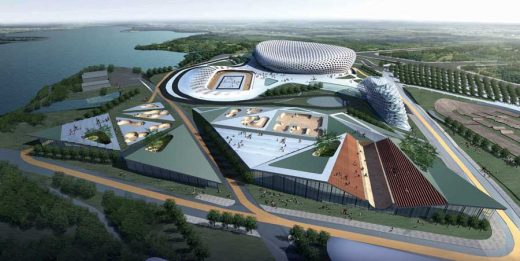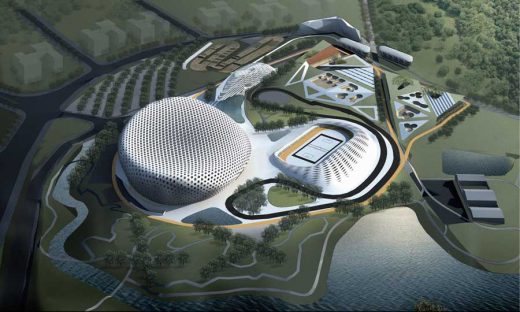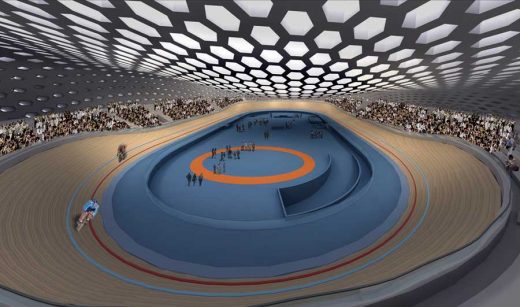Guangzhou Velodrome, Sports Building Images, Architect, Project, Asian Games Design
Guangzhou Extreme Sport Center
Contemporary Chinese Sporting Development Design by Information Based Architecture
14 Nov 2008
Guangzhou Velodrome
X-treme Sports Centre, China
Images: Information Based Architecture
Project details
120.000sqm site area includung Velodrome, Game-Management centre, Extreme Sport Center and Sport Park for Asian Games with Rollerskating rink, BMX track, Mountain biking, Rock climbing and volunteer centre.
Total gross floor area 33,300 sqm
Client:
Guangzhou Key Public Projects Construction Administration Office & Guangzhou Sports Bureau.
The Competition
Selected as one of three winners in invited international competition for the Guangzhou Cycling, Roller Skating and Extreme Sport Center.
The complex consists of a 15.200 sqm Velodrome and Rollerskating arena, an 11.500 sqm extreme sport Center, a 6.600 sqm Office building for the Game management of the Asian Games. Furthermore are there facilities planned for BMX, rock climbing and mountainbiking and a volunteer and academic exchange center.
Total land area : 152,992 sqm Competition is ongoing.
sustainability –
The concept is a porous monolithic 160m single span shell that integrates the esthetic, structural, spatial and lighting requirements into one simple but complex solution.
This project is a perfect example of our office objective to come to a kind of bio-intelligenge. An intelligence inherent in biological evolution. One could call our methodology: Anti-design.
A methodology that stands perpendicular to the unsustainable Modernist strategies of hacking things to bits, and splitting problems up, while in the process losing the coherence and many characteristic qualities. Quite the opposite, we attempt to create design that searches for coherence and tries to integrate information into one singular simple but complex solution. This is a much more efficient, sustainable and value generating process.
Guangzhou Velodrome – Building Information
Architects: Information Based Architecture
Design: Mark Hemel, Barbara Kuit
Collaborators: Patty Lui, Camille Maury, Howard Chung, Corina Popa
3D modelling: Ran Ankori, Maurits Fennis
In cooperation with Guangzhou Design Institute &
Ove Arup HK & Partners on structure and engineering services
Studio Information: Information Based Architecture
Location: Guangzhou, People’s Republic of China
Architecture in Guangzhou
Guangzhou Architecture
Guangzhou Architecture Designs – chronological list
Guangzhou TV tower by the same architects

image from architect
Chinese Architectural Designs
Contemporary Architecture in China – architectural selection below:
Beijing Zhongshuge Lafayette store interior
Architects: X+LIVING
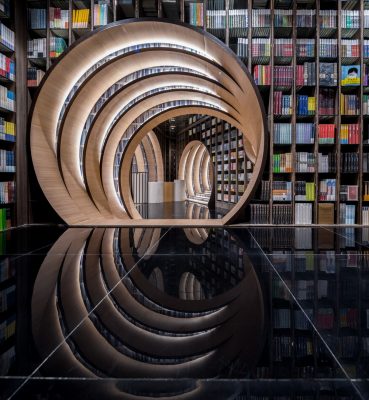
photo : Wu Qingshan
Beijing Zhongshuge Lafayette store design
Apple Sanlitun, Chaoyang District
Architects: Foster + Partners
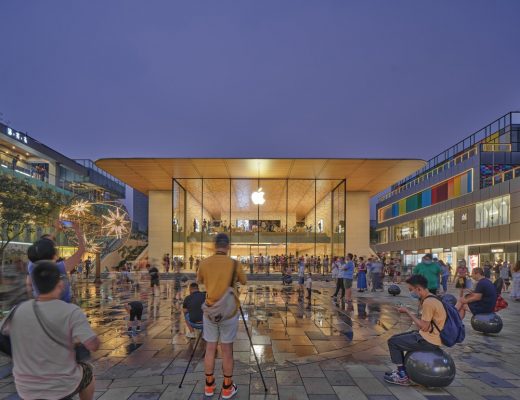
image courtesy of architects
Apple Sanlitun Store
Buildings / photos for the Guangzhou Architecture design by Information Based Architecture page welcome
Website: Guangzhou

