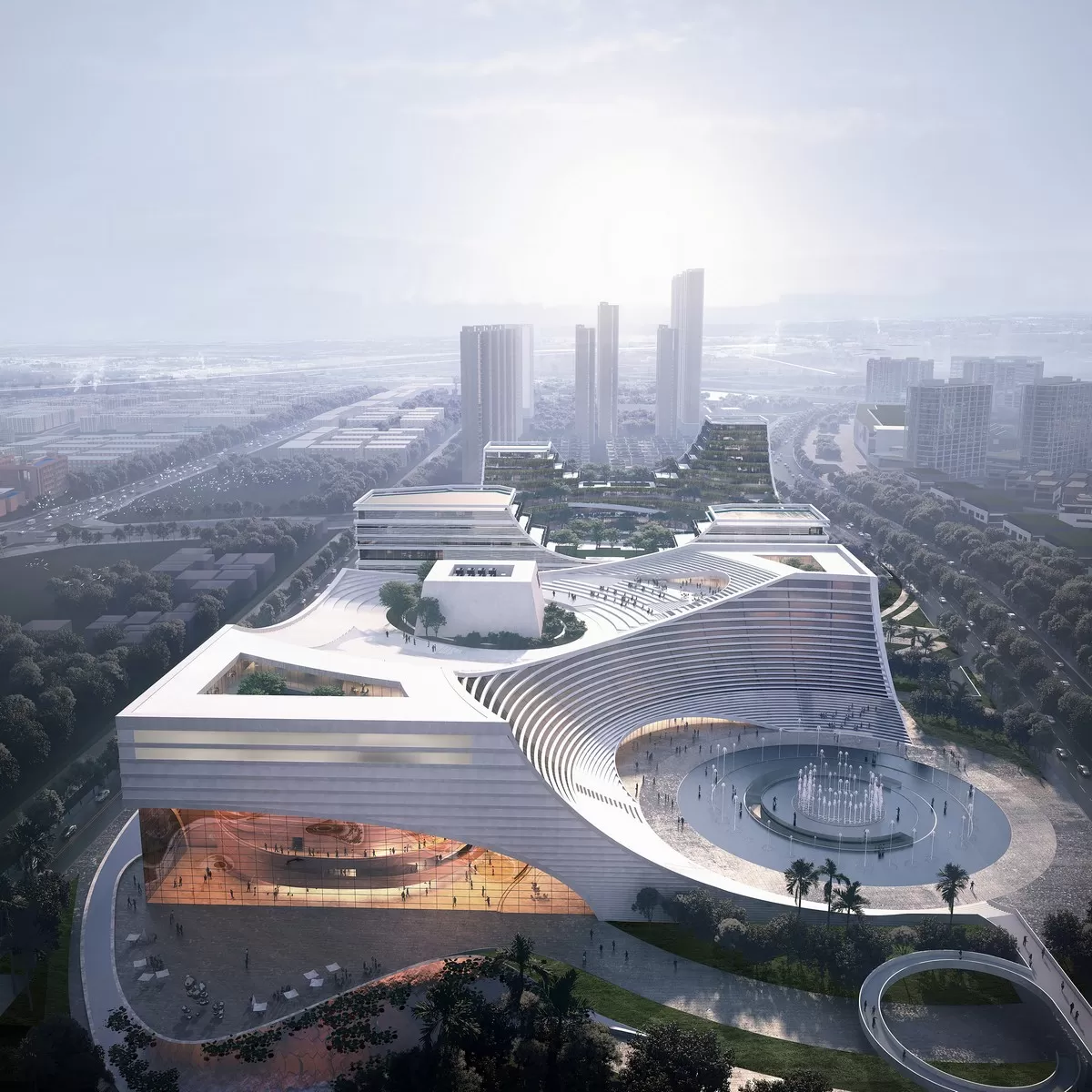Guangzhou architecture news 2023, Guangdong building architects, China construction design, Chinese property projects
Guangzhou Architecture News
Contemporary Guangdong Architectural Projects – Southern Chinese Built Environment Updates
post updated 16 February 2024
Guangzhou Building Developments
Guangzhou Building News
Guangzhou Architectural News – Chinese Built Environment & Property Information, chronological:
18 Mar 2023
Timeless Beacon, Taiping Xu, Nanhai, Guangdong province
Design: Ma Yansong, MAD Architects
![]()
photos : Tian Fangfang, Lu Yu, Zhang Kai and Li Junliang
Timeless Beacon, Nanhai, Guangdong
Ma Yansong was invited by Guangdong Nanhai Art Field to complete an art installation named Timeless Beacon in Taiping Xu, Nanhai, Guangdong province of China.
18 Dec 2022
Baiyun New Skyscraper GDH Yungang City, Tianhe and Baiyun, Guangzhou, Guangdong province, southern China
Design: Aedas, Architects in collaboration with GDAD
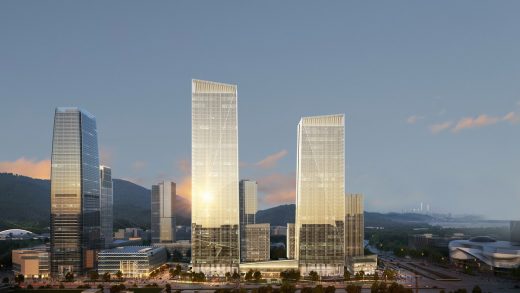
image courtesy of architects practice
GDH Yungang City Guangzhou Plot 4 Buildings
Guangzhou’s beating heart is Tianhe and Baiyun which is the up-and-coming new town set to become the city’s second largest CBD. As part of a larger push to fill the gap in Guangzhou’s industrial-city landscape, GHD Yungang City has attracted a plethora of Fortune 500 companies to set up offices.
12 Dec 2022
Nanhai Development Guangzhou Jinghu Avenue Retail
Design: Aedas, Architects
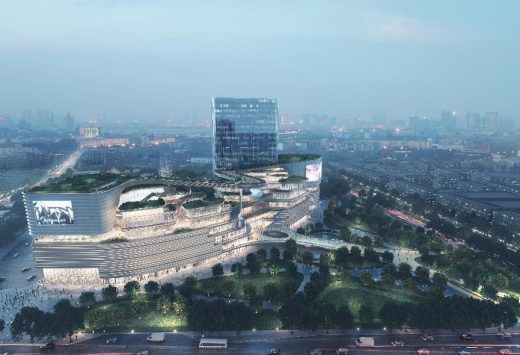
image courtesy of architects practice
Nanhai Development Guangzhou Jinghu Avenue Retail
As the physical space with social attributes, architecture has always been interacted with society to define into a harmonious unity. With the impact of the digital age, the retail project is no longer simply for people shopping, but integrates nature, entertainment and culture, outlining an urban icon with local context and functionalities.
2 Dec 2022
Greater Bay Area Technology Finance Centre
Design: Aedas, Architects
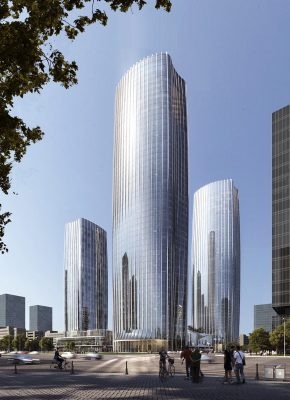
image courtesy of architects practice
Greater Bay Area Technology Finance Centre
To keep pace with the development of the Greater Bay Area (GBA), which is deemed a key strategic role in the country’s development blueprint to implement innovation-driven reforms, the Greater Bay Area (Guangzhou) Technology Finance Centre comprises of a five-star hotel, offices, retail and residential spaces. Aedas Global Design Principal Leo Liu has led the team to create a mixed-use complex to form an urban living room, encouraging social interaction, strengthening communities and creating a vibrant live-work dynamic.
19 July 2022
Nansha International Cruise Terminal Complex
Masterplanning and Concept Design Architect: Aedas
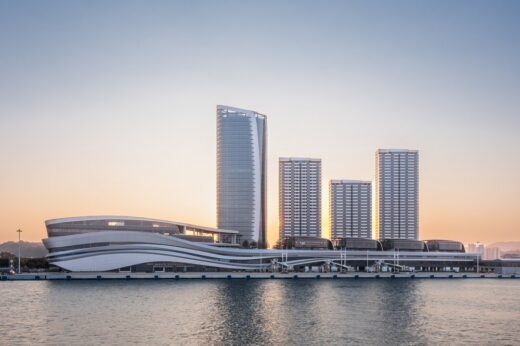
photo : CreatAR Images
Nansha International Cruise Terminal Complex
Guangzhou Nansha International Cruise Terminal Complex, planned and conceptually designed by Aedas, officially opened for operation in November 2019. It is the first cruise home port in China to realize seamless connection with the metro subway. With an estimated annual passing capacity up to 750,000 passengers, the port can dock the world’s largest cruise ship.
More contemporary Guangzhou Architecture News on e-architect soon
Guangzhou Architecture News 2021
9 Nov 2021
Guangzhou Infinitus Plaza
Design: Zaha Hadid Architects
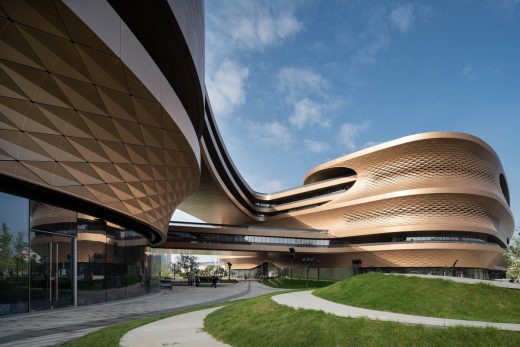
photo : Liang Xue
Guangzhou Infinitus Plaza Building
Infinitus Plaza is the new global headquarters of Infinitus China. Incorporating work environments designed to nurture connectivity, creativity and entrepreneurship, the new headquarters also includes the group’s herbal medicine research facilities and safety assessment labs as well as a learning centre for conferences and exhibitions.
8 Jul 2021
Green Shore Residence Phase II, tip of Luoxi Island in Panyu, Guangzhou, southeastern China
Architects: LWK + PARTNERS
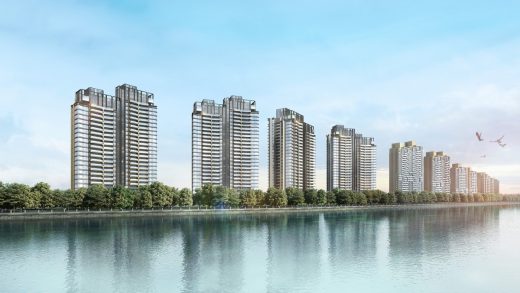
image courtesy of architects office
Green Shore Residence Phase II
Cities, as they develop, are known to leave their mark on the skylines. Green Shore Residence Phase II, a top-end luxury residence in Guangzhou, China designed by LWK + PARTNERS, is an architectural response to the relationship between the island and city where it resides.
18 Jun 2021
Shunde Grand Opera House Building, Shunde
Architects: Nordic — Office of Architecture
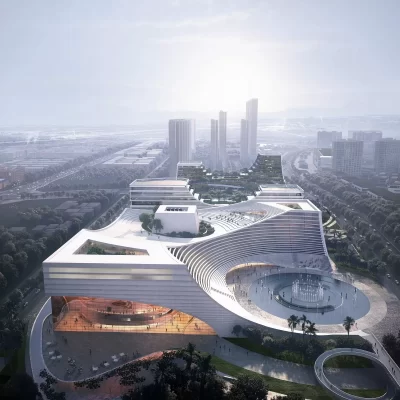
image : Turzen
Shunde Grand Opera House Building
Nordic’s vision for the Shunde Grand Opera House was selected as the jury’s winning design concept. The concept is a cultural hub rooted in the history of Shunde, with an active arena that looks towards the future. On the ground floor is a museum focusing on the past, while the next level contains spaces for contemporary performances. The academy on top will educate, inspire and foster future talent.
22 Apr 2021
Huabang International Centre Sky Deck
Architects: 10 Design
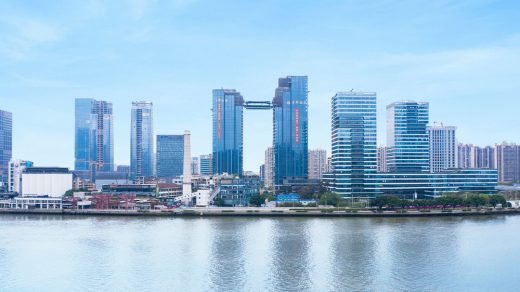
visualisation : Frontop
Huabang International Centre Sky Deck
The latest stage of construction at 10 Design’s Huabang International Centre has been marked with a special ceremony to celebrate the lifting of the sky deck that connects the two buildings within the scheme in Guangzhou, China.
More Guangzhou Architecture News on e-architect soon
Guangzhou Architecture News 2020
25 Nov 2020
Maó Space, ARAapM, Yuexiu District
Design: One Fine Day Studio & Partners
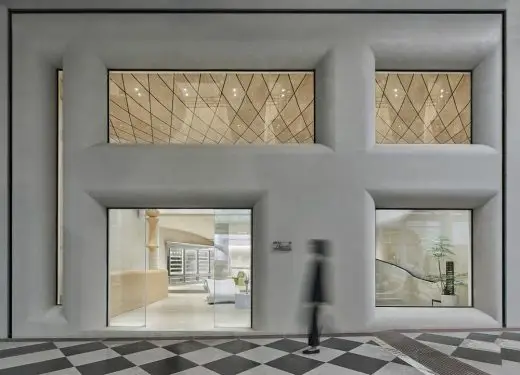
photograph : YUUUUNSTUDIO
Maó Space
Just like fads are determined to be outdated as time goes by, all things would come and go as temporal fragments.
One Fine Day Studio & Partners has customized all sorts of furniture by using fiber glass, made the ceiling and walls with Xuan paper and built a spiral stairway of half storey height.
22 June 2020
The Village Apartments
Architects: TEAM_BLDG
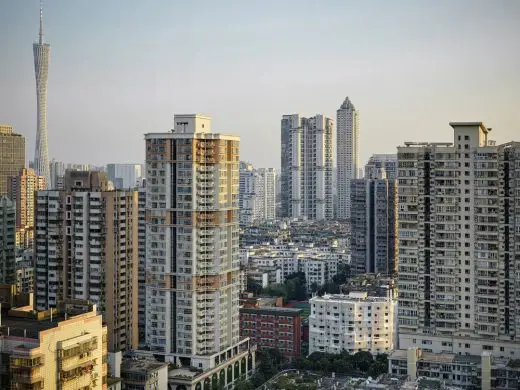
photography : Jonathan Leijonhufvud
The Village Apartments
In his book Arrival City: The Final Migration and Our Next World, Doug Saunders points out that the development of the arrival city (also known as urban village) is an important part in the urbanization process.
19 June 2020
New Medview Innovation Center
Design: HENN
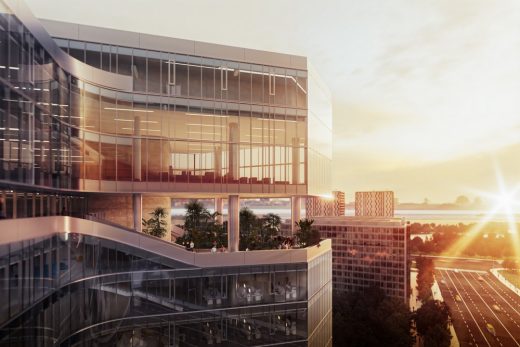
image courtesy of architecture practice
Medview Regenerative Medicine Innovation Center Guangzhou
With the Medview Regenerative Medicine Innovation Center, the company for groundbreaking medical technology is getting a new headquarters.
25 May 2020
Musae’s Laurel Garden
Architects: CCD / Cheng Chung Design
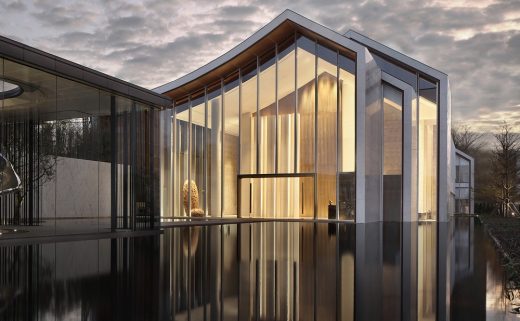
photography : CCD / Cheng Chung Design (HK)
Musae’s Laurel Garden
Heart touching moments found here, with respect to the beauty of the city and its people.
15 May 2020
New project for Headquarters in Guangdong
Design: Cosmos Architecture
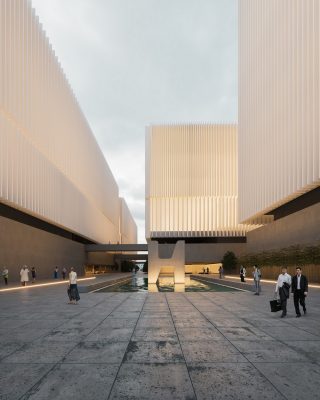
image courtesy of architecture practice
Headquarters in Guangdong
The project consists of the design for a new production base which is going to have among other functions: offices, staff residences and factories buildings.
11 May 2020
Guangzhou Shipyard Master plan
Design: SPARK
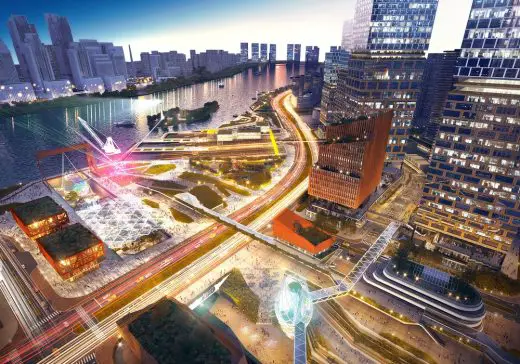
image courtesy of architects office
Guangzhou Shipyard Master plan
SPARK completes the Guangzhou Shipyard masterplan, a waterfront urban regeneration of the historic Guangzhou International Shipyard. The master plan has a total construction area of 1.2 million square metres including residential, culture, offices, retail, recreation, education and healthcare facilities.
Feb 25, 2020
Poly 335 Financial Center
Design: Goettsch Partners, Architects
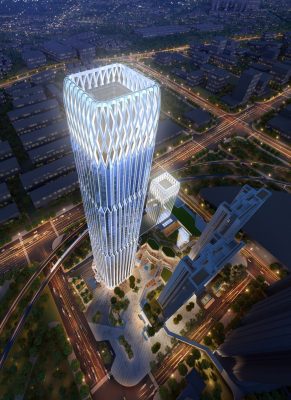
image courtesy of architects practice
Poly 335 Financial Center Guangzhou
Developed by Poly Real Estate Group, the project is conceived as an ideal indoor-outdoor setting for a vibrant, commercially successful community with new residences, offices, shops and hospitality offerings.
More contemporary Guangzhou Architecture News online here soon
Guangzhou Architecture News 2018 – 2019
18 July 2019
Green campus for China Southern Power Grid
Design: gmp · von Gerkan, Marg and Partners
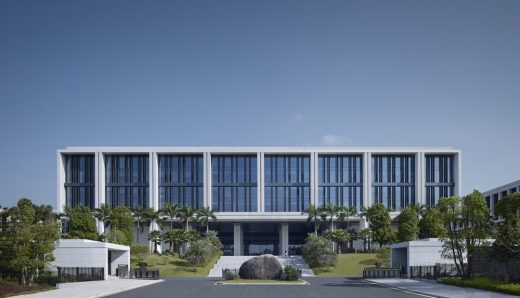
photo © Christian Gahl
Green campus for China Southern Power Grid
Embedded in a landscape of wooded hills, the head office of the second largest Chinese power network operator has been created in the southern Chinese metropolis of Guangzhou.
21 Sep 2018
Huabang International Centre, Pazhou
Architects: 10 DESIGN
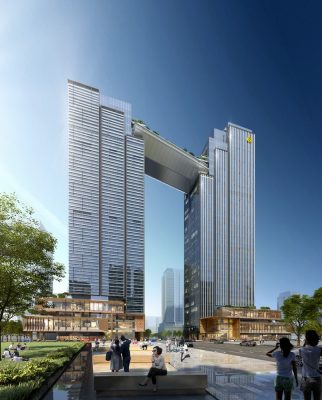
image courtesy of architects
Huabang International Centre Pazhou Building
10 DESIGN has created a new iconic destination for Huabang Holdings right in the heart of the Pazhou district, an important new CBD which will be developed to lead the City of Guangzhou into an international innovation and technology centre.
22 May 2018
Home without Boundary, YueXiu District
Architects: INSPIRATION GROUP
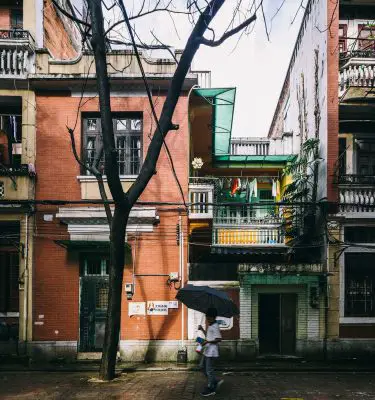
photograph : Zaohui Huang
YueXiu District House
People often say that life is like a voyage. Then, home must be that only island floating on it. It is the place where you treasure the collectibles discovered, and keep all the joys and tears you have experienced during the voyage. You may also bring back a person who is willing to spend the rest of the life with you.
2 Feb 2018
TFD Restaurant
Architects: Leaping Creative
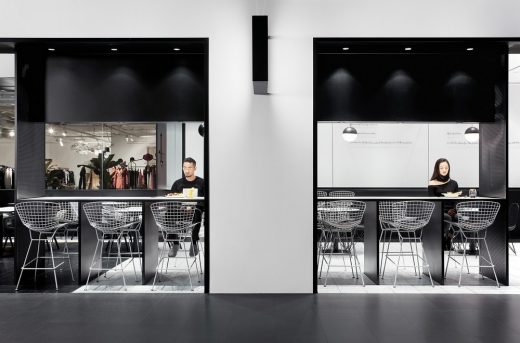
photograph : Zaohui Huang
TFD Restaurant in Guangzhou
Guangzhou based renowned lifestyle store brand TFD (The Fashion Door) is adding a restaurant to its business, Leaping Creative believes that the space should indicate the brand’s fashion sense and at the same time provide its customers with an unordinary dining experience.
More Guangzhou Architecture News online here at e-architect soon
Guangdong Architectural Updates 2010 – 2017
21 Dec 2017
GZ Conrad Hotel in Guangzhou City
Design: Cheng Chung Design, AFSO and AB Concept
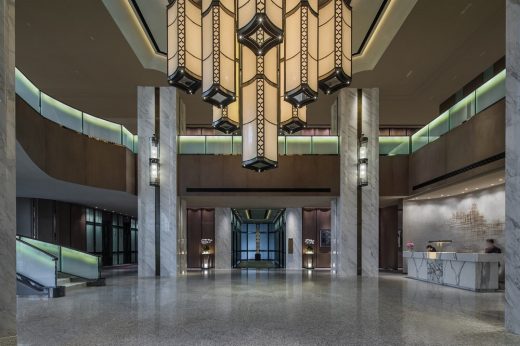
photography : CCD/ Cheng Chung Design (HK)
GZ Conrad Hotel in Guangzhou City
Being designed jointly by AB Concept, AFSO and CCD(Cheng Chung Design (HK)), GZ Conrad is doomed to be exceptional since the very beginning.
25 Jul 2017
Haifeng Da’an Temple, Lotus Mountain, Haifeng town, Shanwei City, Guangzhou Province
Design: Shaanxi Lvyun Ancient Landscape Architecture Engineering Co., Ltd
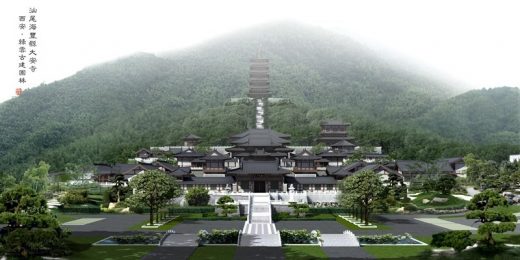
image Courtesy architecture office
Haifeng Da’an Temple
“Culture is alive, it belongs to human, civilization is a combination of culture, Chinese traditional architecture is the crystal of ancient science and art, it is the showcase of development of culture and materializes of development.
10 Apr 2017
Parc Central
Design: Benoy with Ronald Lu and Partners
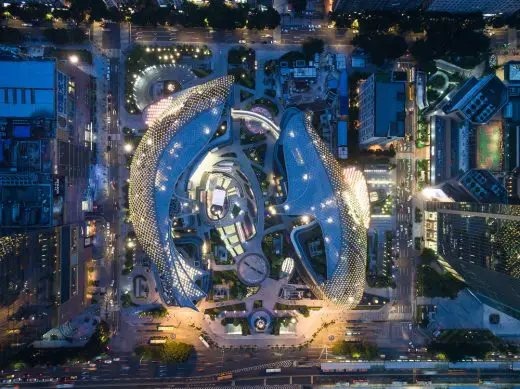
image Courtesy architecture office
Parc Central in Guangzhou
Parc Central was celebrated as one of Benoy’s biggest openings in 2016. Set in the heart of Guangzhou’s new Central Business District, the development established a new typology for the Pearl River Delta city; a green ‘Stadium for Retail’ which uniquely blends a low-rise shopping scheme within a multi-level parkland.
16 Mar 2017
Meteor Cinema in Guangzhou Shi
Architects: One Plus Partnership Limited
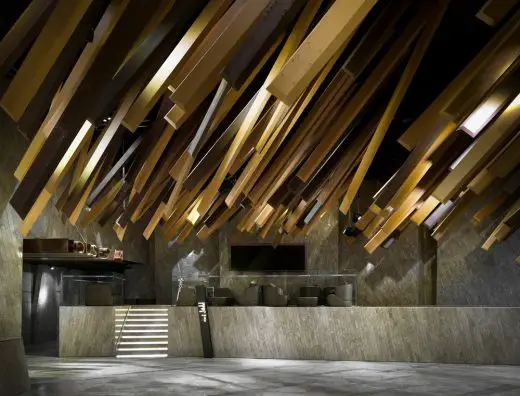
photograph : One Plus Partnership Limited & Jonathan Leijonhufvud
Meteor Cinema in Guangzhou Shi
This is 2-storey cinema building located in a shopping mall. A meteor is an astronomical observation where a bright trail of light appears in the night sky when a meteoroid enters the Earth’s atmosphere. This beautiful scene only appears in the sky for a very brief moment, and then vanishes without leaving any trace behind.
21 Feb 2017
In and Between Boxes, Huakang Street, Tianhe District
Architect: Atelier Peter Fong / LUKSTUDIO
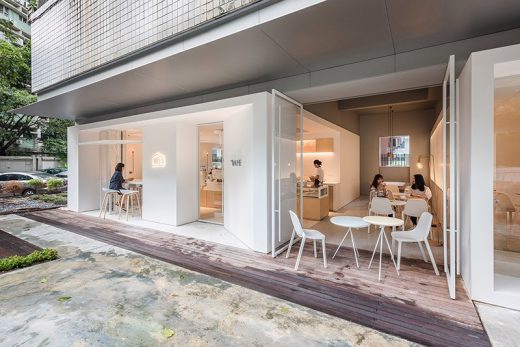
photograph : Dirk Weiblene
In and Between Boxes in Guangzhou
Located in a residential neighborhood next to the Tianhe district in central Guangzhou, Atelier Peter Fong by Lukstudio revives an empty corner lot into both an office and a cafe.
13 Feb 2017
Nansha Kingboard Free Trade Zone in Guangzhou
Architect: Aedas
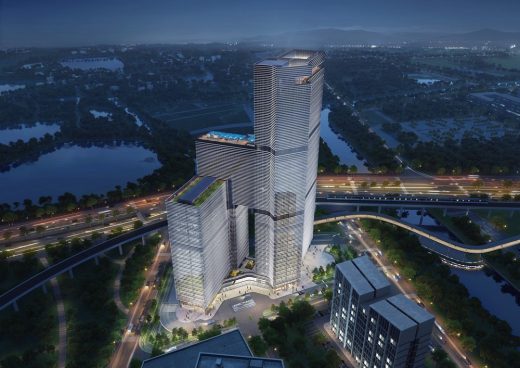
image Courtesy architecture office
Nansha Kingboard Free Trade Zone in Guangzhou
Nansha Kingboard Free Trade Zone Mixed-use Project, designed by Aedas, is located in Guangzhou, the starting point of the ancient Maritime Silk Road. The site is an elongated, irregular-shaped plot with fantastic views of the Jiaomen River and Phoenix Lake.
28 Dec 2016
China Unicom IT Industrial Operation Center
Design: gmp · von Gerkan, Marg and Partners
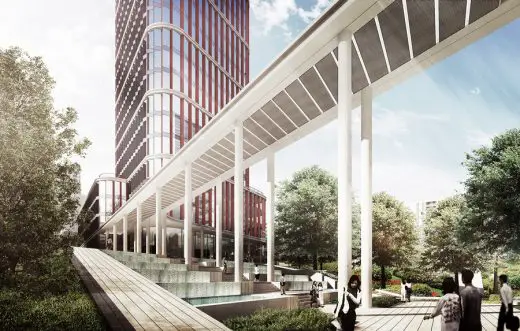
image Courtesy architecture office
China Unicom IT Industrial Operation Center
The architects von Gerkan, Marg and Partners (gmp) won the international competition for the new construction of an IT industrial operation center with adjacent high-rise office block in Guangzhou for China Unicom back in June 2015. The Client is one of the leading Chinese telecommunications companies and the German architects have been commissioned to carry out the design.
15 Dec 2016
Exploration Is Changing The World – Transparent Shell
Design: PONE Architecture
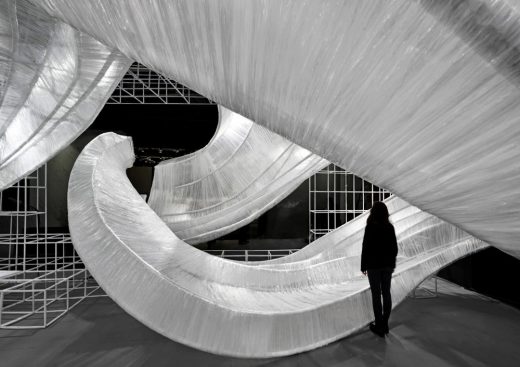
photograph : He Yuan-Sheng
Transparent Shell in Guangzhou
Transparent Shell, The PONE ARCHITECTURE Experience Pavilion (Guangzhou Design Week) attempted to rediscover the alternating potential of organized construction. Urged by the question on how to integrate architecture to further interact and blend cities, environments, human beings and space, it created the construction unit “Transparent Shell”.
16 Nov 2016
Guangzhou Infinitus Plaza
Design: Zaha Hadid Architects
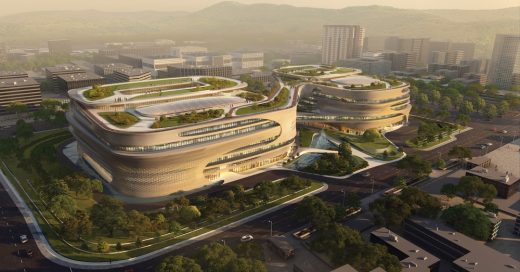
image Courtesy architecture office
Guangzhou Infinitus Plaza by Zaha Hadid Architects
Guangzhou Infinitus Plaza in Baiyun New Town, has broken ground. Its site was acquired by LKK Health Products Group (LKKHPG), a member of Lee Kum Kee Group, through its Guangdong Infinitus Property Development Company, in May 2016 for RMB 2.01 billion (approx. US$ 294 million).
15 Nov 2016
Fashion of Simplicity-Blue Space Office
Architects: Bloom Design
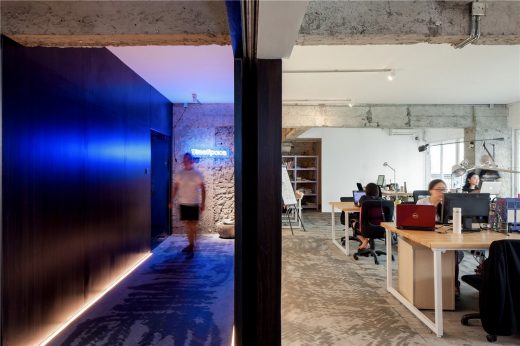
photograph : He Yuan-Sheng
Fashion of Simplicity-Blue Space Office
Hiding in the trade area in the central part of Tianhe District of Guangzhou, Blue Space is a leading fashion brand planning agency. Freedom, openness and returning to simplicity are the spirits that Blue Space advocates.
15 Sep 2016
Guangzhou City Museum Building
Design: gmp
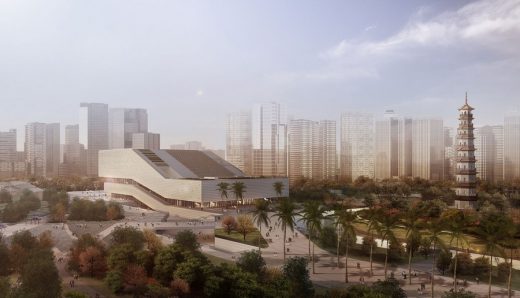
image Courtesy architecture office
Guangzhou City Museum Building
The architects von Gerkan, Marg and Partners (gmp) were awarded 1st prize for their competition entry for the new construction of the Guangzhou City Museum.
12 Aug 2016
R&F Yingkai Square Mixed-Use Tower With Park Hyatt Hotel in Guangzhou
Design: Goettsch Partners
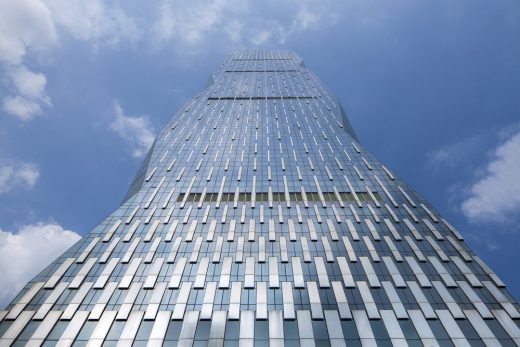
image Courtesy architecture office
R&F Yingkai Square Mixed-Use Tower Guangzhou
Developed by R&F Properties Co. and located in the new city center of Zujiang, the 296-meter tower totals 66 stories and 174,500 square meters and is currently the 7th tallest completed building in Guangzhou, according to the Council on Tall Buildings and Urban Habitat.
10 Aug 2016
Small Town Party – Race Steak House, Guangzhou Grandview Mall
Design: C.DD
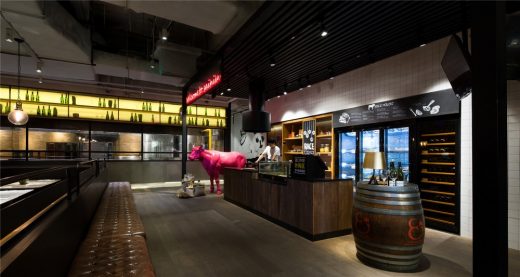
photograph : Ouyang Yun
Small Town Party Steak House in Guangzhou
The designer partitioned the space skillfully with the concept of small house with various sizes of “courtyards” snuggling around the small house while the terrace extending and penetrating through them.
7 Mar 2016
Clubhouse and Gallery in GaoYao
Design: Schmidt Hammer Lassen Architects
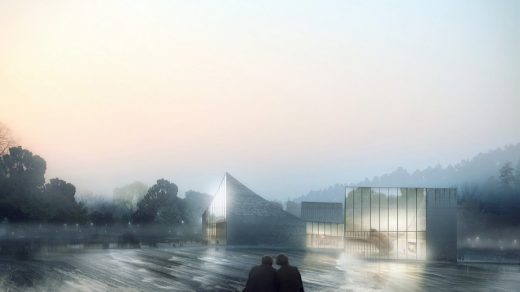
image Courtesy architecture office
Clubhouse and Gallery in GaoYao
A new building located in the centre of a lake, in the mountainous district of GaoYao, 100 kilometres West of Guangzhou. It will act as a pavilion for a new development of exclusive villas at the base of the nearby mountain. The design focuses on space, light, view and programme. The sculptural project was designed in collaboration with a Feng Shu Master to respect angles of approach and its location on the site.
15 Aug 2014
Window of Guangzhou
Design: Atkins
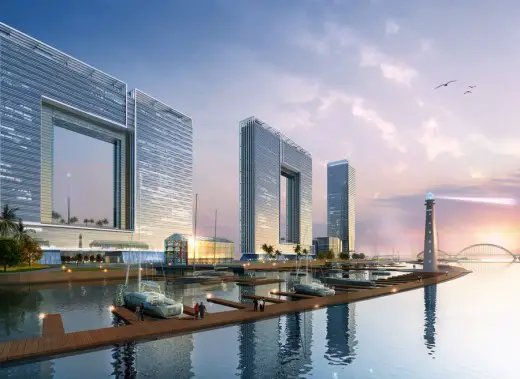
image Courtesy architecture office
Window of Guangzhou, Guangdong
An unusual Atkins-designed office development will become the new icon of Guangzhou, capital city of Guangdong Province in China and third largest in mainland China by gross domestic product.
17 Sep 2013
Pearl River Tower
Design: Skidmore, Owings & Merrill LLP (SOM)
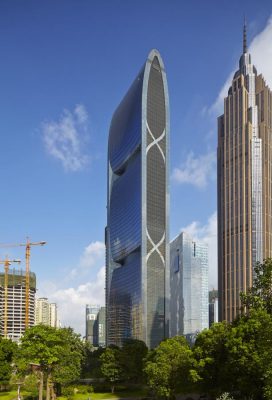
photo SOM © Si-ye Zhang
Pearl River Tower: Guangzhou Skyscraper
A 71-story building whose unique structural form is one of the most energy-efficient skyscrapers in the world, Emporis Skyscraper Award 2012 shortlisted
17 Apr 2013
Guangzhou Science Town Development
Design: SPARK, architects

photo : Guangzhou Vanke
Guangzhou Science Town
Located at the heart of East Guangzhou’s Science Town district this architectural project comprises a retail street and a SOHO residential development. This urban village – a car-free shopping, eating and residential district – is composed of 2-storey shop lots that face the highway, a central alley and public square.
13 Oct 2012
Guangzhou IFC
Architect: Wilkinson Eyre Architects
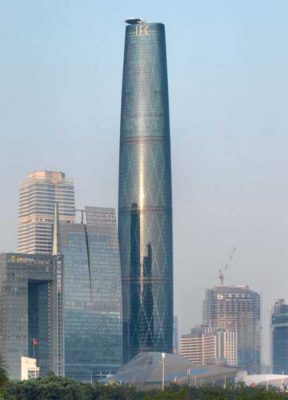
photo © Jonathan Leijonhufvud
Guangzhou International Finance Centre
The slender crystalline form of the Guangzhou International Finance Center is both elegant and clean. Each of the three façades of the curved triangular plan are also gently curved in section, set out asymmetrically with the widest point at a third of the height, tapering to its narrowest point at the top.
16 Apr 2012
China Southern Airport City
Architect: Woods Bagot
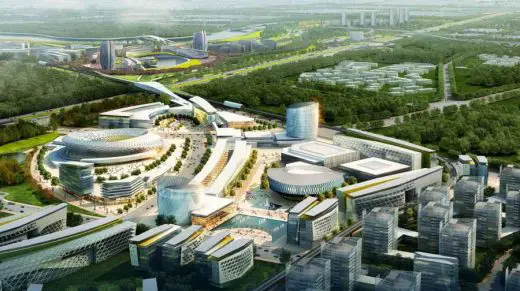
picture from architects
China Southern Airport City
Global studio Woods Bagot has won the international competition to design China Southern Airport City, a 400 hectare mixed-use development set on the Liuxi River, in Guangzhou, China.
Guangzhou Building – news archive up to 2012
28 Feb 2011
Guangzhou Opera House
Design: Zaha Hadid Architects
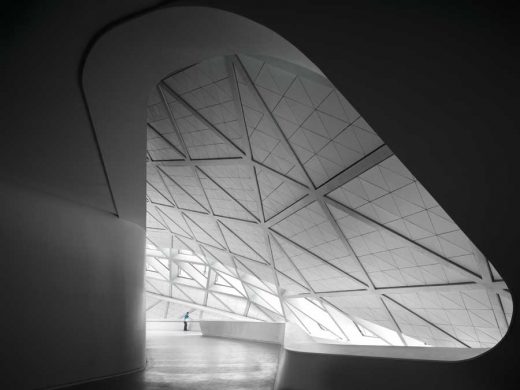
photo : Virgile Simon Bertrand
Guangzhou Opera House
Like pebbles in a stream smoothed by erosion, the Guangzhou Opera House sits in perfect harmony with its riverside location. The Opera House is at the heart of Guangzhou’s cultural development.
We aim to add more Guangzhou Architecture News online soon
Location: Guangzhou, southern China
Guangdong Building Designs
Contemporary Guangzhou Architectural Projects, chronological:
Guangzhou Opera House Building
Pazhou District Masterplan
Goettsch Partners
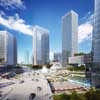
image Courtesy architecture office
Pazhou District Masterplan
X-treme Sports Centre
Information Based Architecture

image : Information Based Architecture
Guangzhou Velodrome
Guangzhou TV Station
Information Based Architecture
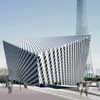
image Courtesy architecture office
Guangzhou TV Station
Guangzhou TV tower
Information Based Architecture
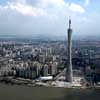
image Courtesy architects office
Guangzhou TV tower
Grand Hyatt Guangzhou
Goettsch Partners
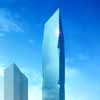
image Courtesy architecture practice
Grand Hyatt Guangzhou
9 Jun 2017
Guangzhou East Railway Station Public Square and Passenger Facilities, Shenzhen, southeastern China
Design: Architectural design and Research Institute of SCUT
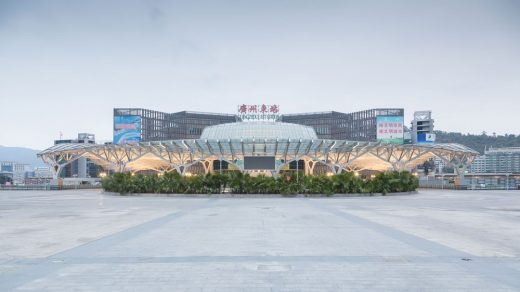
photo : Liky Lam
Guangzhou East Railway Station in Shenzhen
The story starts with a simple question: What are the roles of urban landscapes in rapid urbanization process of China?
China Building Designs
Guangzhou Buildings – archive
Comments / photos for the Guangzhou Architecture Information page welcome

