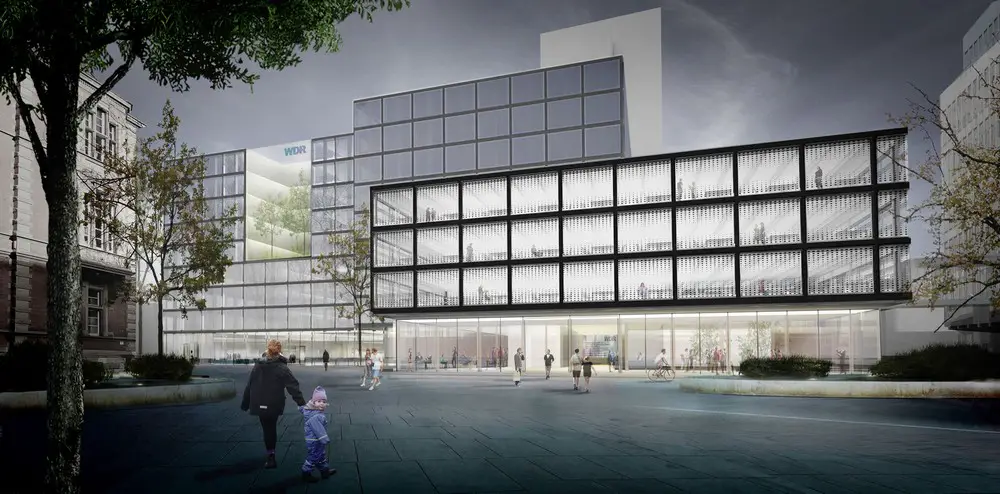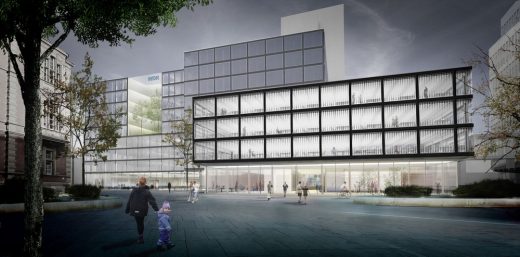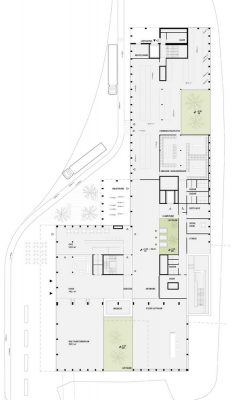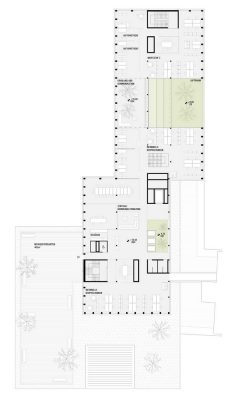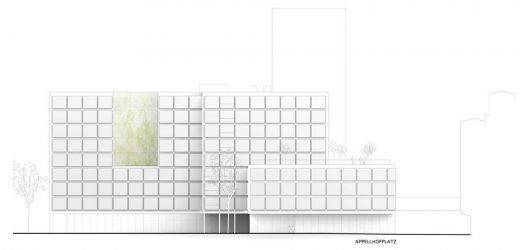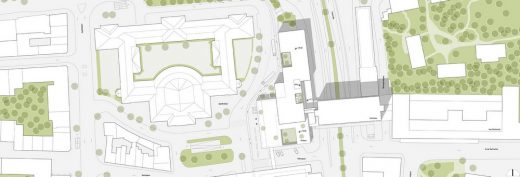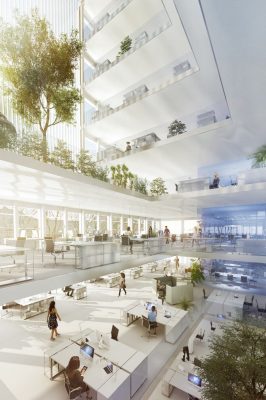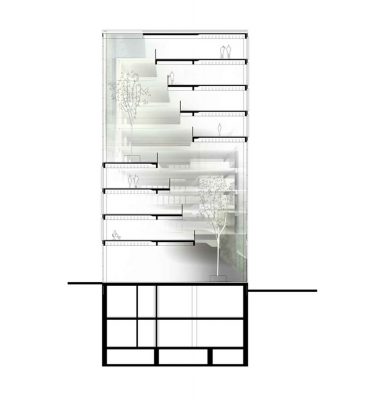WDR Crossmedia House, Tunisstrasse Cologne Architecture, New German Building Development Images
WDR Crossmedia House Cologne
Westdeutscher Rundfunk: Restoration of Work Building in Northwest Germany design by HOLODECK architects
post updated 23 January 2022 ; 28 Nov 2016
Design: HOLODECK architects
Location: Tunisstrasse, Cologne, northwest Germany
WDR Crossmedia House Building Design
Renders by isochrom
WDR Crossmedia House
The crossmedia house (built in the 1970s) of the Westdeutscher Rundfunk WDR is located in the historical center of Cologne at Tunisstrasse.
The architects reduced and arranged the building mass due to a new urban evaluation. The restructuring is based on 637 permanent loft working spaces, arranged around open green atrium. The concept by HOLODECK architects supports everywhere nature light and different zones (working, communication, relaxing) in a high flexible structure.
EU-Wide Limited GP Competition 2.Prize
WDR Crossmedia House: Westdeutscher Rundfunk Development on Tunisstrasse – Building Information
Year: 2015
Location: Tunisstrasse, Cologne, Germany
Client: Westdeutscher Rundfunk WDR, Cologne
Architect: HOLODECK architects
Project Team: Marlies Breuss, Michael Ogertschnig, Adam Myczkowski, Hannes Zergoi, Isabel Gares Sala, Marcel Schwab
Gross Floor Area: 21,000 sqm
Visualization: isochrom
Cologne Tunisstrasse Building images / information received 281116 from HOLODECK architects
A contemporary Austrian building by HOLODECK on e-architect, located in Vienna – ‘Urban Reflections’
Location: Tunisstrasse, Cologne, Germany, western Europe
Cologne Architecture
Cologne Architecture Tours by e-architect – German city walks for groups only
Cologne Architecture Designs – chronological list
Nordrhein-Westfalen Arkitektur – recent architectural selection on e-architect below:
Pigeon Post Bar & Eatery, Hilton Cologne, Marzellenstraße 13-17, 50668 Köln
Design: THDP
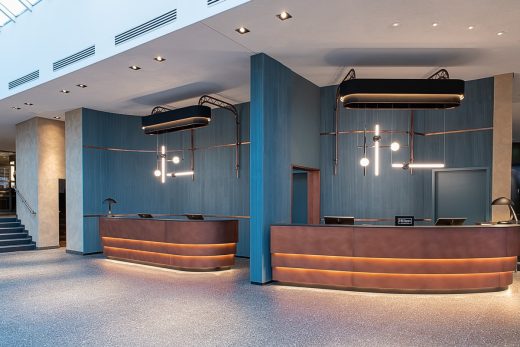
photo : Stefan Bunkofer
Pigeon Post Bar & Eatery At Hilton Cologne
Solera Supermarket
Architect: Masquespacio
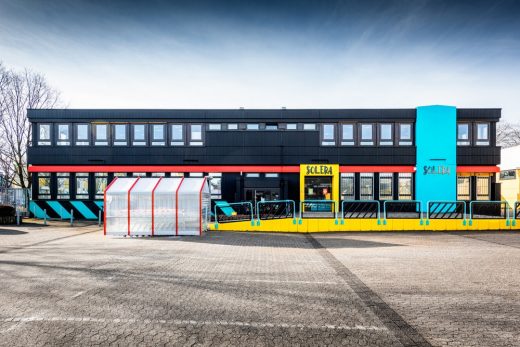
photograph : Luis Beltran
Solera Supermarket in Cologne
Industrial Harbour Redevelopment
Architect: COBE
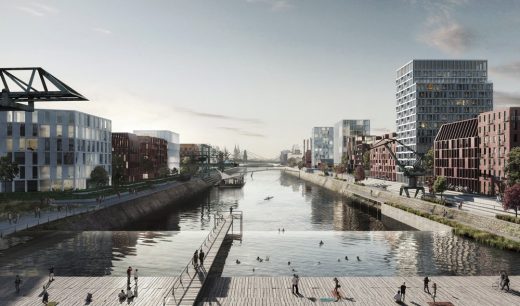
image Courtesy architecture office
Industrial Harbour Redevelopment in Cologne
Architecture in Germany
German Architecture
German Architecture Designs – chronological list
German Architect – design firm listings on e-architect
German Building
FOUR Frankfurt Towers
Design: UNStudio & HPP Architects (UNS + HPP)
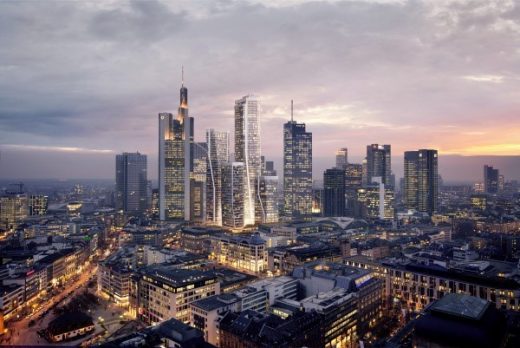
image courtesy of architects
FOUR Frankfurt Development
UNStudio join forces with HPP Architects to create a consortium (UNS + HPP) to carry out the next phases of the project. Both companies bring many years of experience with large-scale projects, complex planning and design processes.
Kaffee Partner Headquarters, Osnabrück, northern Germany
Design: 3deluxe
Kaffee Partner Buildings
Golden Workshop, Münster, northern Germany
Design: modulorbeat Architects
Golden Workshop Münster
Green Climate Fund Headquarters, Bonn, west Germany
Design: LAVA
Green Climate Fund Headquarters Building
German Residential Architecture
Comments / photos for the WDR Crossmedia House in Cologne building by HOLODECK architects page welcome

