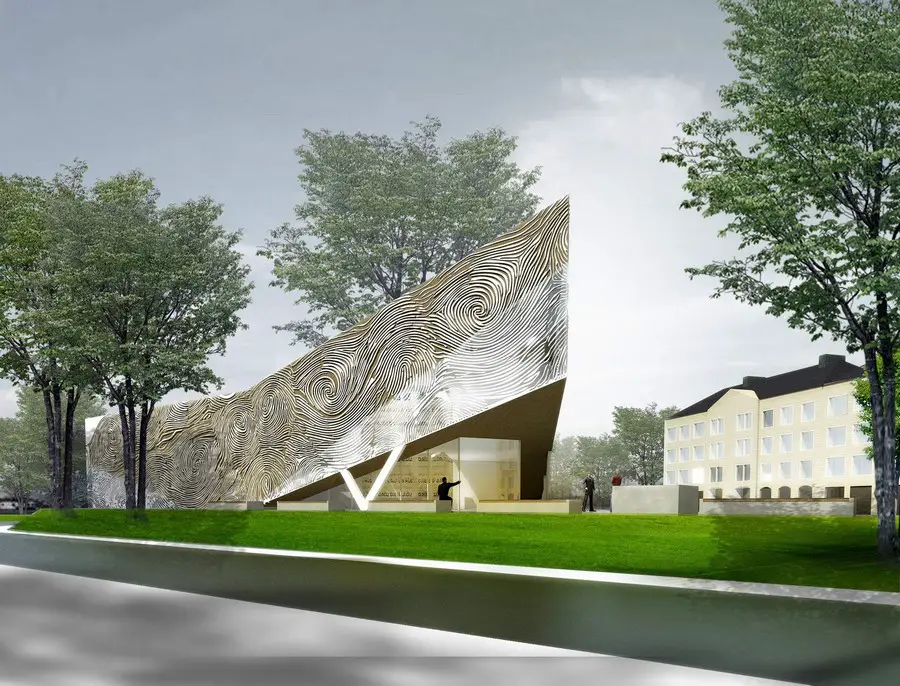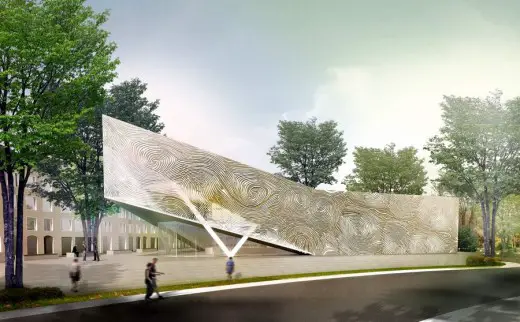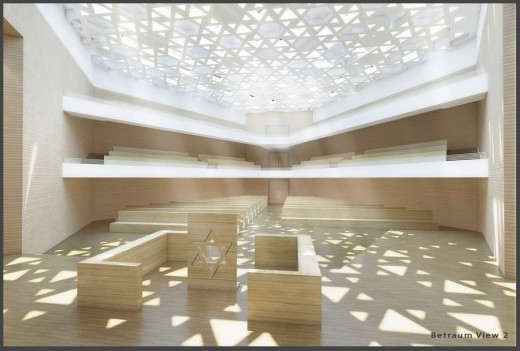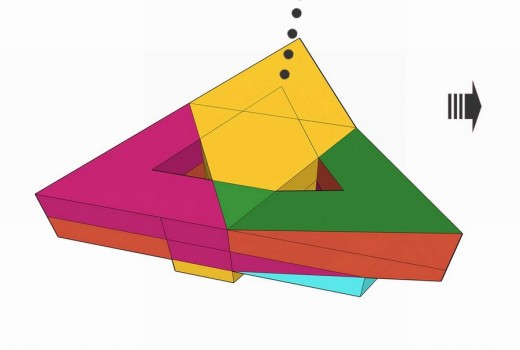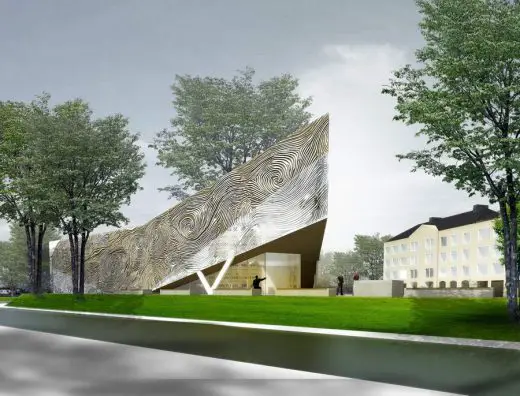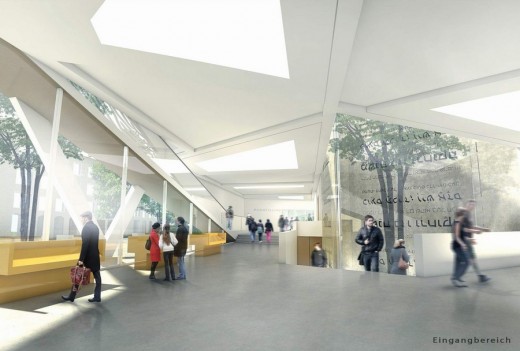Conceptual Synagogue in Koblenz, German religious architecture design images, DE architect study
Koblenz Synagogue Proposal
Koblenz Public Building design by Herrmanns Architekten, Germany
2 May 2014
Design: Herrmanns Architekten
Location: Koblenz, Germany
Due to the fact that in Koblenz (Germany) a synagogue is lacking Herrmanns Architekten (Prof. Henner Herrmanns and Hung Nguyen) have proposed as a feasibility study for a Koblenz Synagogue.
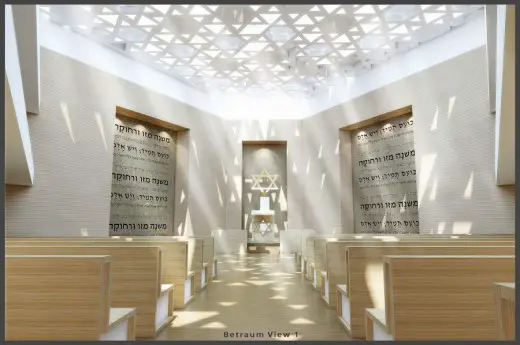
image courtesy of architects practice
Koblenz Synagogue
The form of the synagogue is to be understood as a response to the precarious triangular site. It is placed so that a square is formed at a corner of the property as an open space. The building is partially lifted off the ground and the glazed front entrance welcomes the people. The landscaping and shaped pathways are an integral part of the building’s appearance.
The outdoor areas invite people to stay. The ground floor level is characterized by large open spaces allowing for direct and dynamic circulation. The fluid ground floor concept takes users into the open and dynamic spaces of the buildings inside. The floor plan disposition meets the user requirements of the Jewish community.
The prayer room in the angular monolith is illuminated by a skylight. The demand for the symbolism of a synagogue building is met by the tattoo facades.
The architecture is intended to support symbolic action and thinking. So the facade consists of a metal skin, which gives the building’s form a homogeneous appearance and which is provided with the image of fingerprints to represent the horrific acts of the Holocaust.
The architects are of the opinion that Architecture becomes art when the idea of a building touches a meta-level. If it doesn’t touch a meta-level it is only a building. So the form of the synagogue must be loaded with information.
Koblenz Synagogue Proposal images / information from Herrmanns Architekten
Location: Koblenz, Rhineland-Palatinate, Germany, western Europe
Koblenz Architecture
Treehugger Koblenz Pavilion Building, National Garden Show (BuGA) 2011, Koblenz, Rhineland-Palatinate, western Germany
Design: Professor Holger Hoffmann + FH Trier students
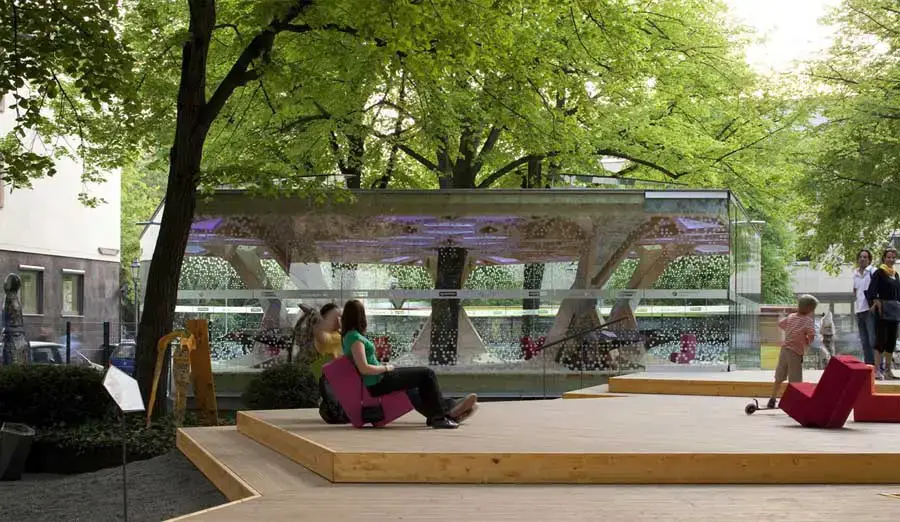
photo : Roland Borgmann, Münster
Treehugger Koblenz Pavilion Building
Rhineland-Palatinate Building Designs
Contemporary Rhineland-Palatinate Buildings – recent architectural selection on e-architect below:
Extension of the municipal day-care center in Vallendar, Vallendar, Mayen-Koblenz, Rhineland-Palatinate, western Germany
Design: Herrmanns Architekten
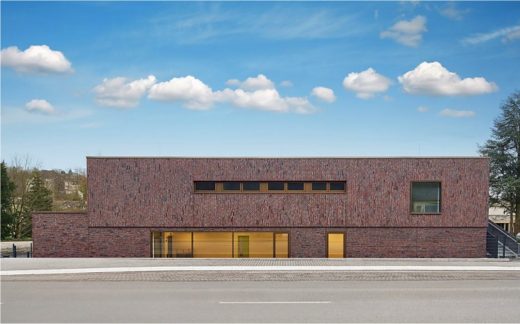
photograph : Marcel Kohnen
Vallendar Kindergarten Building
Röhrig House, Sinzig, Rhineland-Palatinate
Design: Studio Hertweck
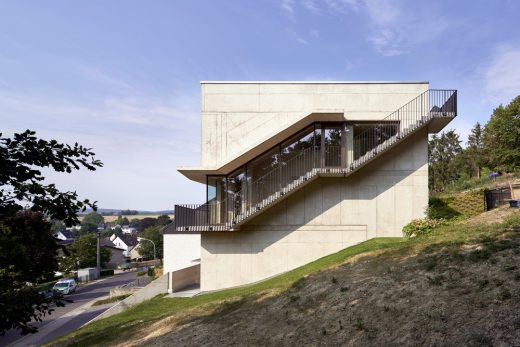
photo : Bildpark / Veit Landwehr, Cologne
Röhrig House in Sinzig
The Röhrig House is part of a series of hillside houses designed by Studio Hertweck in the German Rhine Valley. It is located on a steep slope on the edge of the buildable land of Sinzig-Westum, a German municipality between Bonn and Koblenz.
Röhrig House, Sinzig, Rhineland-Palatinate
Design: Studio Hertweck
Röhrig House in Sinzig
Architecture in Germany
German Architecture
German Architectural Designs – chronological list
German Architecture – Major Cities
Contemporary Architecture in Germany
Comments / photos for the Koblenz Synagogue Proposal design by Herrmanns Architekten page welcome.

