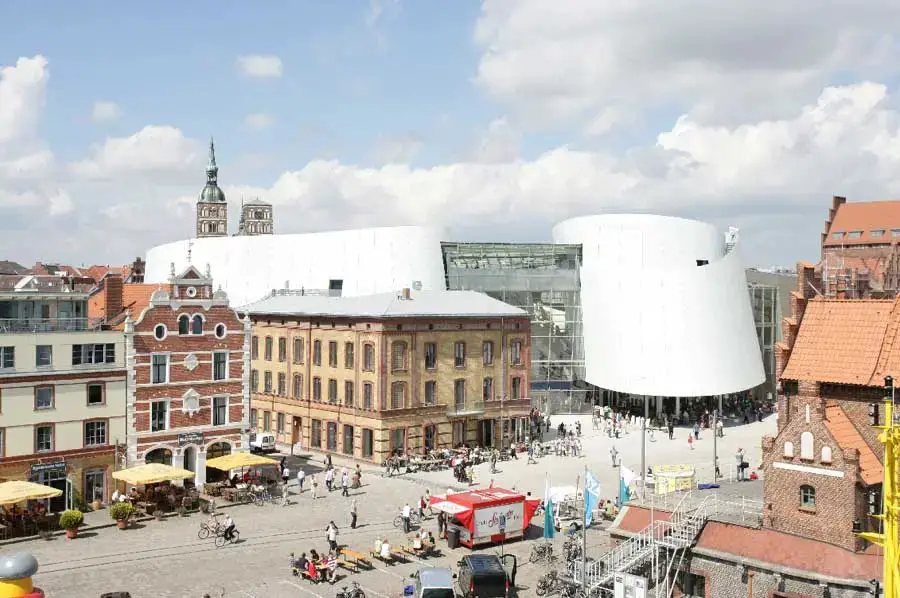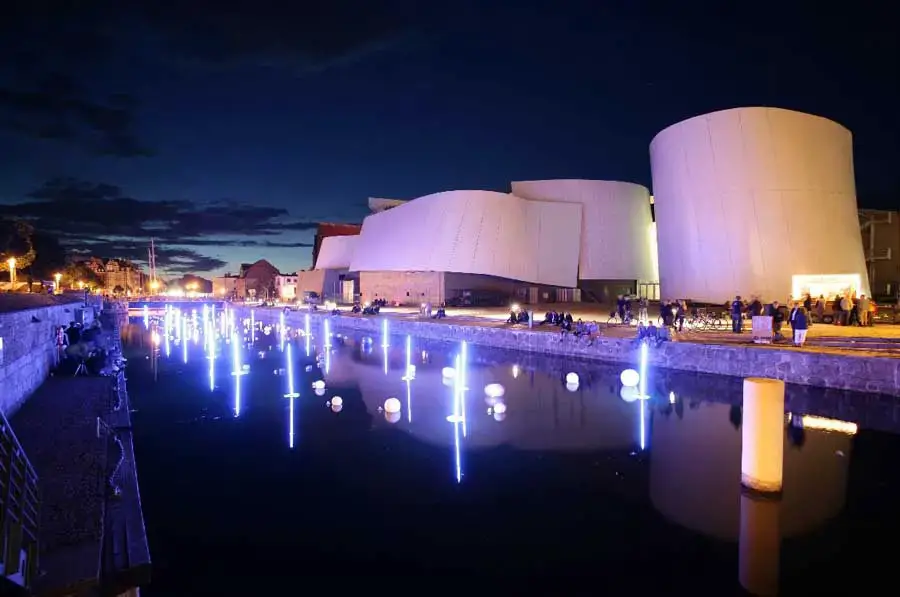German Oceanographic Museum Stralsund Building Photos, Behnisch Design Pictures, Architect
German Oceanographic Museum Stralsund Building
Architecture in Stralsund, northeast Germany design by Behnisch Architekten
10 Jun 2010
Design: Behnisch Architekten
Ozeaneum – the new museum complex of the German Oceanographic Museum, Stralsund, northeast Germany
Behnisch Architekten-Designed Ozeaneum Is 2010 European Museum of the Year
German Oceanographic Museum
Behnisch Architekten-Designed Ozeaneum Is 2010 European Museum of the Year
Magnificent Oceanographic Museum Perched on Baltic Sea in Stralsund, Germany
STRALSUND, GERMANY—Ozeaneum, the German Oceanographic Museum, designed by Behnisch Architekten, is the winner of the European Museum of the Year Award for 2010. Opened in 2008, the sleekly modern Ozeaneum sits at a harbor promenade astride the Baltic Sea in the north German port city of Stralsund. A striking new landmark, the museum complex’s white façade, clean and elegant lines, and light-filled atrium contrast, yet complement, the historic warehouses and centuries-old buildings in the surrounding neighborhood.
Ozeaneum was among 22 museums competing for this year’s European Museum of the Year honor, which has been given annually since 1977 by the non-profit European Museum Forum (EMF). EMF Chair Dr. Mikhail Gnedovsky said, “The main award goes to a museum that contributes most directly to attracting and satisfying its visitors with unique atmosphere, imaginative interpretation and presentation, creative approach to education, and social responsibility.” Ozeaneum director, Dr. Harald Benke, accepted the award on May 22nd during EMF’s recent conference in Tampere, Finland.
Previous recipients of this top prize include Guggenheim Museum in Bilbao, Danish National Museum in Copenhagen, and Victoria and Albert Museum in London. Candidates for European Museum of the Year are new museums—established within three years prior to the Awards year—and older museums completely renovated during the same period.
“Creating Ozeaneum was a great challenge—and a great pleasure,” says Stefan Behnisch, Hon. FAIA, BDA, RIBA, principal partner of Behnisch Architekten. “We are delighted that EMF recognized it with this important honor.”
An international architecture competition to design Ozeaneum was originally won in 2002 by Behnisch & Partner, led by architect Günter Behnisch, Stefan Behnisch’s father. Planning his retirement, the elder Behnisch entrusted the project to his son’s well-established firm Behnisch Architekten. Work broke ground in 2006, with construction completed two years later.
Behnisch Architekten’s design encompasses a special Greenpeace-sponsored display of “Giants of the Sea”, large aquaria, and interactive exhibitions about the Baltic Sea, the world’s oceans, and marine research. The architect’s aim “to echo the rough nature and fluid motion of the sea” is understood viewing Ozeaneum’s exterior—reminiscent of billowed sails in an ocean breeze—flow around the façades of the exhibition and aquarium sections. Fluid and unified, the Behnisch Architekten-designed museum complex visually and functionally supports Ozeaneum’s stated intent to be “a declaration of love to the oceans that visualizes a fascinating underwater journey through Northern Seas.”
Behnisch Architekten—previously known as Behnisch, Behnisch & Partner—is a leader in creating distinctive architectural solutions that are environmentally sustainable. The Stuttgart, Germany-originated architecture, landscape architecture, and planning firm maintains additional offices in Munich, as well as in Los Angeles, CA, and Boston, MA. Stefan Behnisch, Hon. FAIA, RIBA, BDA, is principal partner, along with partners David Cook, RIBA, and Martin Haas, BDA, in both Germany offices, Robert Hösle in Munich, Christof Jantzen, AIA, LEED AP, in Los Angeles, and Matt Noblett, AIA, in Boston.
Previously:
Ozeaneum, the German Oceanographic Museum
The German Oceanographic Museum, already the largest natural history museum on Germany’s Baltic Coast, will further extend its program with the opening of Ozeaneum. The new museum complex incorporates large aquaria, comprehensive exhibitions about the Baltic Sea, the oceans of the world, marine research and resources, and a special display of ‘Giants of the Sea’.
The competition brief posed a diverse range of challenges: to create a technically and architecturally ambitious natural history museum complex incorporating large aquaria; to integrate a modern landmark facility in the largely intact urban environment of a traditional Hanseatic city; and to optimally align with warehouses and granaries built during the port island site’s development in the 19th century. Additionally, design proposals were to take into account the German Oceanographic Museum’s educational program, namely to familiarize visitors with underwater flora and fauna and the importance of conserving their natural habitats.
Urban Situation
‘Quartier 66’, a site on the northern port island, was available to the Hanseatic City of Stralsund for development. The island was created by infill when the port was extended along the coastal boundaries of Stralsund’s historic city centre in the 19th century. Various warehouses were built on the northern port island in the years that followed, including several in the 1930s.


aerial photographs : Ralf Lehm Luftbild Aerial photography
Under the GDR regime the northern port island was designated a restricted zone; therefore, it remained inaccessible to the general public until 1990. Warehouses and ancillary buildings constructed under the regime were demolished in the 1990s due to structural defects. Port activity shifted to new locations after 1990, and it became necessary to find a new use for the northern port island. Large areas of wasteland and empty lots combined with largely derelict and often immense warehouses characterized the site. Due to their large size, low ceilings and lack of windows, the warehouses could not easily have been converted for other purposes.
The new challenge on the agenda in the early 1990s was to create cultural institutions that would both upgrade the site and ensure broad public access to this unique waterside location with a panoramic view across the Strela Sound to Rugen Island. The largest empty lot was earmarked for the new museum complex, Ozeaneum. On the port island quays, alongside a marina and numerous moorings, both a large, open-air summer stage on the Theatre Ship and the Ship Museum aboard the “Gorch Fock” have since become familiar sights. Historical architecture has been almost completely preserved, and parts of it restored and converted for new purposes.
With a striking skyline of restored warehouses and visible traces of its former use, the entire port island district remains to this day an autonomous, distinctive architectural monument on the outskirts of the historic city centre. In 2002, the historic city centre (excluding the northern port island) was inscribed together with the historic city centre of nearby Wismar in the UNESCO list of World Cultural Heritage. This paid tribute to Stralsund’s former significance as a member of the Hanseatic League in the 14th century.
The Architectural Concept
The Ozeaneum is an open house that is ‘flooded’ from all sides by daylight and visitors, in a manner akin to that of water swirling about stones on the seabed. Whether viewed from the beach or from the historic city centre, the museum complex is an attractive, distinctive landmark on Stralsund’s cityscape and skyline that relates to the sea and creates a contrast with the buildings of the old town.
The Ozeaneum building is divided into four individual sections, each devoted to a particular exhibition theme:
1. The General Exhibition
2. The Baltic Sea Aquaria
3. The North Sea Aquaria
4. The ‘Giants of the Sea’ Display
Dividing the building into sections ensures a successful integration in the surrounding architecture. The heights of the new structures respond to the existing buildings. New structures are aligned with neighbouring buildings by staggering the surface area of some upper storeys or, where technically feasible, by flattening them.
The design of each section of Ozeaneum was essentially led by the building’s functional requirements. The aquaria are set around a central core of maintenance and technical amenities. This optimises the use of space, shortens timeframes for the daily feeding and care of marine stock, and offers visitors a neat circuit of the inner aquarium core. The aquaria are incorporated into theme-tours of both the Baltic Sea and the North Sea and can be visited singly or one after the other. The outer form of the building corresponds to the trace of the tours, which lead visitors from the aquaria to the exhibition areas, through the ‘Giants of the Sea’ display and then back to the foyer, from where they may embark on an alternative tour.
The Foyer
The main entrance to the Ozeaneum lies on the new harbour promenade. The ground floor of the foyer – a self-contained area distinct from the exhibition areas and accessible to non-ticket holders – accommodates a shop and a café as well as the museum’s front-of-house services.
The foyer is an independent entity, suspended amidst the seemingly hermetic exhibition areas.
It offers visitors fascinating views of its surroundings: church towers in the historic city centre, the new Rugen Bridge, nearby 19th century warehouses, and the magnificent Strela Sound that is dotted during the summer with countless sailing boats.. Footbridges and ramps interlink the exhibition areas. Here, visitors can take a break from their tour.
Tours of the Exhibition Areas
All exhibition areas are located on the upper storeys. Tours of the exhibition areas are designed to bypass general visitor traffic.
A 30 metre suspended escalator diagonally traverses the entire breadth of the foyer, past genuine whale skeletons, bringing visitors to the upper floor. Here a splendid view opens across the Strela Sound and the new Rugen Bridge to Rugen Island.
The first section of the building is oriented to the sea and houses the exhibition areas. Three exhibition levels, to be visited in descending order, illustrate the oceans of the world, the Baltic Sea, and marine research and resources.
Two aquaria devoted to the ‘Baltic Sea’ and the ‘North Sea’ are set on the inland side of the museum complex. Visitors here embark on a voyage that takes them from the Baltic to the North Sea and out onto the ocean. Small and large aquaria display highlights of the voyage, from the harbour basin in Stralsund to Rugen Island’s chalk coastline, the Kattegatt en route to the North Sea, the Wadden Sea, the cliffs of Helgoland, and finally, the Arctic Ocean.
The centrepiece of the North Sea aquarium is the huge tank of schooling fish that contains approximately 2.6 million litres of water. Its 10 x 5 metre glass front offers visitors remarkable insight into the ‘infinity’ of the sea. A Krypta underneath affords views of the ground of the sea through an arched pane.
The upper floor of the North Sea Aquarium accommodates the exhibition ‘A Sea for Children’, which is to be enhanced at a later date by the addition of a rooftop penguin compound.
The two Aquaria saddle a plinth structure containing all the buildings’ technical amenities.
The fourth section of the building is devoted to ‘Giants of the Sea’. Visitors are confronted by life-size replicas of whales, which evoke an impression of being able to personally splash about underwater with the planet’s largest creatures. Almost 20 metres high and dimly lit, this room is designed to plunge visitors into a realistic experience of the infinite depths of underwater worlds.
There is also a cinema on the ground floor of this section presenting topic-related films.
The Facades
Graceful slung ribbons reminiscent of sails in an ocean breeze wind their way around the facades of both the exhibition and aquarium sections. They are of no structural requisite, but determine the building’s character with their slightly projecting edges, giving it a light, elegant shape.
The slung ribbons draw together the various sections of the building with their nuanced design and manifold buildings together, giving them a strong, unified profile.
The ribbon cladding is composed of large format, pre-formed steel sheeting. This required shipbuilding technology. A local company specialising in forming steel sheeting for container ship construction cut and formed steel sheets measuring up to 16 metre x 3 metre. These were secured at isolated points on the building’s steel frame. Without any further structural support, overhangs are braced, yet appear to be freestanding. The steel sheeting’s surface was treated with several coats of highly resilient white paint to further create a connection between the building and its maritime environment.
The Historic Warehouse
One of the three historic warehouses on the site has been incorporated in Ozeaneum. Rooms within this warehouse are of a size and height commensurate with the building’s proportions and benefit considerably from the attractive historical materials still in place. The warehouse accommodates the museum administration, a multi-purpose hall for museum educational projects, a self-contained, multi-purpose hall for public events and on level 0 a gastronomic outlet.
Exterior Landscape
The exterior landscape was developed in collaboration with Hannover-based landscape architects Nagel & Schonhoff. Original interior and exterior flooring that has survived on the northern port island bears witness to various epochs and usages. Old, variously-sized granite cobblestones cover large areas. The entire outdoor area of Ozeaneum has consists of granite, the same material that is in the foyer, optically merging the interior and exterior space. It also fulfils the heritage preservation board’s demand that contemporary materials match historic remains.
Round ‘green tussocks’ with a wooden rim, where visitors can take a seat, define the leisure area in the museum’s forecourt. They are planted with grass that blows in the wind and also offers a measure of shelter. The arrangement of these elements creates differentiated spaces – the café area, the reception area and so on – and makes the extensive, open-air harbour location a decidedly attractive venue for leisure and recreation.
Exhibition Design by Atelier Lohrer
The individual exhibition rooms are deliberately different from each other in terms of atmosphere and content. Each room is dominated by an unmistakable impact. The formal language of the exhibition architecture is intended to be noteworthy in the long-term and is in each case based on its contents. Education and typography form part of the highly varied experience. The room, its impact and the information provided all boast a uniform look.
An entrance sequence presents the water planet Earth and its seven oceans. The walk through the exhibition space traces an imaginary journey from the infinite depths of the oceans to the coastline. Ceiling-high triangular display cabinets play with light and darkness. They contrast with the amorphous shape of the space and appear to become immersed in infinity. The shining, slating rear walls appear to be beams of light that penetrate the depths of the ocean.
Visitors become divers, moving between the glass corpuses, guided by the deliberately illuminated objects. The space-defining action screens consist of rear-lit displays with graphic illustrations, integrated display cases, and interactive animations and films. Visitors can linger, try things out and experiment. The entire space is bathed in a bluish light.
The Baltic Sea is the sea on Stralsund’s doorstep. Five large glass corpuses in the shape of a piece of cake divide up Europe’s most important Baltic Sea exhibition in terms of space and theme. In a clockwise direction visitors proceed along the various stretches of the Baltic Sea Coastline: from the low-salt areas to the point where it meets the North Sea.
The space-defining action screens consist of rear-lit displays with models, graphics, specimens, computer animations and films. Visitors gain an insight from different perspectives. A greatly enlarged plankton cloud hovers in the center of the room – and theme-wise in the middle of the Baltic Sea. The room is bathed in a greenish light.
Exploration and Use of the Oceans
Visitors find themselves on an abstract research ship with a slanting deck and bluish ground lighting. The educational railing consists of display cases containing objects, interactive monitors and graphics. A visitor’s gaze is attracted to the outside wall, where wide-screen film sequences are projected and large stand-alone exhibits can be viewed. The contents convey the complexity of worldwide marine research and the use of marine resources and the ensuing opportunities and risks. In the mock-up cabin of a submersible boat a journey to the depths of the ocean is simulated. The choice of material and colour give the entire room a metallic, technical look.
Lighting
For the most part the exhibition rooms are lit by the exhibition architecture. The display cases and exhibition objects are lit almost exclusively by state-of-the-art LED technology. These save approximately 50 to 60% of electricity. The lighting technology was developed by Atelier Lohrer in collaboration with Ingenieurbüro Bamberger and Böhm Vitrinenbau specifically for the Ozeaneum project.
Energy Concept by Transsolar ClimateEngineering
To plan a house for visitors, aquaria, exhibitions, events and technical equipment is a special challenge not only for the architects, but also for the energy consultants. Specific requirements regarding both the climate and the energy technology had to be met in the different areas of the building. The task was to develop a concept that ensures optimum environmental conditions for the flora and fauna on display, but also for the visitors. At the same time energy consumption was to be kept low. A holistic approach regarding investments, operating and maintenance costs was taken into account.
A large portion of the energy is consumed by the operation of the aquaria. With the focus on the display of northern seas, the water is cooled in permanence. Permanently operating pumps produce currents, filter and circulate the water. All basins are lit individually for optimum visitor experience. The energy consumption of all of these components had to be reduced to a minimum.
The visitors walk through vastly different spaces, from dark internal exhibition areas through to the glazed atrium. Each area has specific requirements, for which adequate solutions had to be developed. Thermal simulation allowed for a differentiated evaluation of the energy loads and the energy consumption, and provided the basis for the development of precisely targeted energy-saving measures in the various areas.
The glazed foyer, for instance, is naturally ventilated throughout. Floor heating can be converted to floor cooling in summer. Together with internal sun-shading devices and optimized glazing parameters it creates pleasant temperatures in the summer. The visitor areas in the closed building elements can be ventilated mechanically and, in addition, naturally via the external façade, so that the performance of the plant can be adapted to seasonal fluctuations.
The exhibition spaces are mainly lit by the exhibition architecture. Innovative LED technology is used to illuminate the showcases and objects on display.
The energy supply is ensured by a contractor, who exclusively uses eco power.
Greenpeace exhibition in the OZEANEUM (Text by Greenpeace)
People are moved to awe-struck silence as they look at the blue whale that seems to fixedly return their gaze. The 1:1 Giants of the Seas exhibition put on by Greenpeace and Ozeaneum presents whales and other giant sea creatures in original size models, such models have never been seen before.
Magic and protection
The idea behind the 1:1 Giants of the Seas exhibition is to show how fascinating and diverse marine life is, using giant creatures living in the oceans by way of illustration. Visitors dive into the world of whales, big fish, giant mussels and other imposing sea creatures. As they do so, they experience surprises, such as what a tame individual the great shark is, or that there are huge underwater regions with algae that shoot up 60 metres high.
The climax of the exhibition comes with the life-like, original-size models of giant sea creatures, including the model of a 26 metre long blue whale. In a 20 metre high hall, light and sound effects take visitors into the mysterious underwater world.
Knowing and experiencing the seas and their inhabitants leads to the realisation that they need protection. Industrial fishing fleets are fishing the world’s seas empty. Dangerous over-sized nets catch everything and are destroying the marine flora and fauna. Oil and gas production, chemical pollution and climate change are also harming the seas.
“We want to fill visitors to the Ozeaneum with enthusiasm for the giants of the seas and motivate them to take action,” says Brigitte Behrens, the executive director of Greenpeace in Germany, describing what had moved the environmental organisation to participate in the Ozeaneum project. Protecting the oceans has from the beginning been an affair of the heart for Greenpeace, since it was founded in Vancouver in Canada in 1971. Through the exhibition in Ozeaneum, Greenpeace is also seeking support for the idea of marine reserves. Sensitive marine regions have to be taboo for human activities and enjoy comprehensive protection.
The German Oceanographic Museum and Greenpeace are together committed to having the whole of Ozeaneum fitted out ecologically. This applies to the aquarium technology, construction materials, catering and electricity supply. PVC-free cables, pipes and floorings have been used, as has wood produced from sustainably managed forests, and recycled paper. The selection of the animals and their accommodation conform to strict standards.
The 1:1 Giants of the Seas exhibition is thus in the best sense of the word an ecological project from its conception and realisation through to the actual goal of efficiently protecting the oceans and their inhabitants.
Ozeaneum Stralsund images / information from Behnisch Architekten 160309
Location: Stralsund, northern Germany
German Museum Building Designs
Contemporary German Museum Buildings – recent architectural selection on e-architect below:
Carmen Würth Forum, Künzelsau, Baden-Württemberg, south central Germany
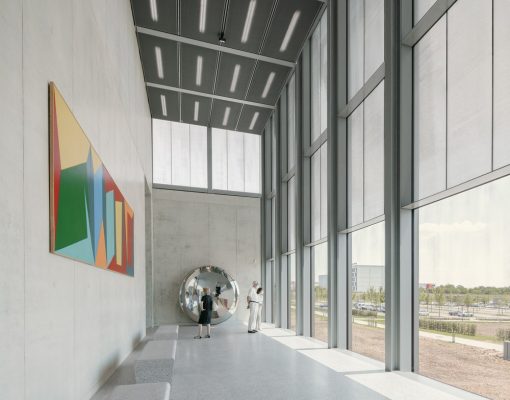
photography © Simon Menges
Carmen Würth Forum in Künzelsau
The Bauhaus Promenade Museum, Dessau, Eastern Germany
Design: Matteo Cainer Architects
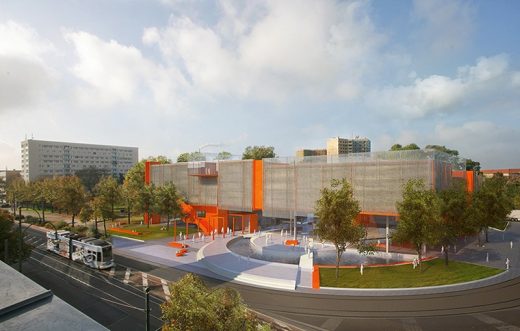
image Courtesy architecture practice
The Bauhaus Promenade Museum in Dessau
Urban nation museum for urban Contemporary art, Berlin
Design: GRAFT
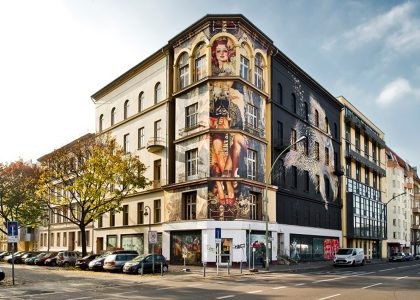
photo © Benjamin Pritzkuleit
Urban Nation Museum in Berlin
Historical Museum Exhibits, Frankfurt am Main, Hesse
Architects: Kossmann.dejong
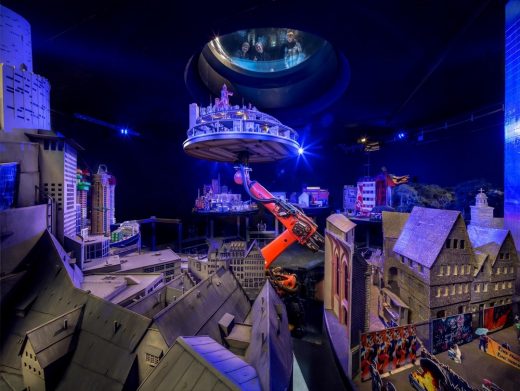
picture Courtesy architecture office
Historical Museum Exhibits Frankfurt
Architecture in Germany
German Architecture
German Architectural Designs – chronological list
Mies van der Rohe Awards 2009 Nominee
Comments / photos for the German Oceanographic Museum Stralsund Architecture design by Behnisch Architekten page welcome.

