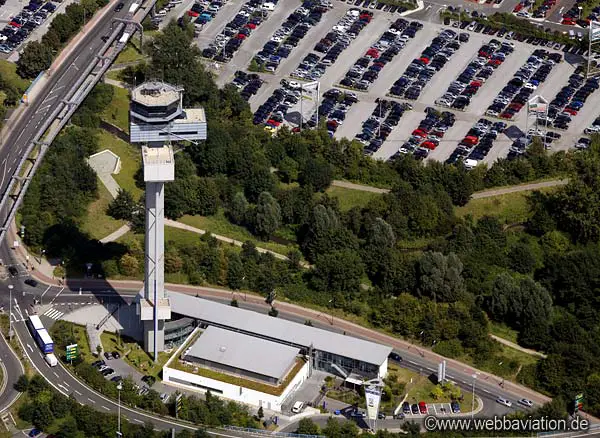German Airport Architecture, Photos, Architects, News, Projects, Designs
German Airport Buildings
Key Terminal & Gate Developments in Germany – Neue Deutsche Architektur
post updated 13 Oct 2020
German Airport Architecture
Key Architectural Projects online, alphabetical:
2 Oct 2012
Frankfurt Airport – Gate A Building
Design: von Gerkan, Marg and Partners (gmp)

photo © Marcus Bredt, Berlin
Frankfurt Airport – Gate A Building
About 800 meters long, with a square area of 185,000 square meters and designed for up to six million passengers a year. The new A+ gate extends the areas used by Lufthansa at Terminal 1 and was required independently of the extension of the airport extension program, in order to be able to adequately serve the Airbus A380 and Boeing B747-8 wide-body aircraft. gmp’s commission included the new construction of the link between gates A and A+, also called the “root”, the baggage claim area A, the required conversions of existing structures in Terminal 1 as well as the new construction of gate A+.
14 Dec 2012
Frankfurt Airport Terminal 1 Forecourt
Design: Grimshaw

image : Grimshaw
Frankfurt Airport Terminal 1 Building
Grimshaw’s defining concept for the masterplan is to bring light, greenery and fresh air into the heart of the airport. The current forecourt at Frankfurt Terminal 1 is a kilometre long strip of private and public transport modes, that has no sense of order and no respite from the noise and fumes of associated vehicles. Grimshaw’s design seeks to reorder forecourt traffic to create a large central public space, with a series of smaller amenity spaces distributed along its length.
Düsseldorf Airport – Flughafen: Düsseldorf International
Dates built: 1998; 2001; 2003
Design: various architects, incl. JKS Perkins & Will Architects


photos © webbaviation
Third largest airport in Germany
Düsseldorf Airport Tower

photo © webbaviation
German Airport Architecture welcome
German Airport Architecture – no images, alphabetical:
Frankfurt Terminal 3 Building
Date built:-
Design: Christophe Mäckler
Architecture Competition win 2005
Lufthansa Aviation Centre, Frankfurt Airport
Date built:2007
Design: Ingenhoven Architekten
Lufthansa Hangar, Frankfurt
Design: gmp – Gerkan, Marg & Partners
Location: Germany, western Europe
German Buildings
Contemporary Architecture in Germany
German Architecture Designs – chronological list
More German Airport Buildings online soon
German Stadium Buildings – Football Arena architecture
Buildings / photos for the German Airport Architecture page welcome
German Airport Buildings

