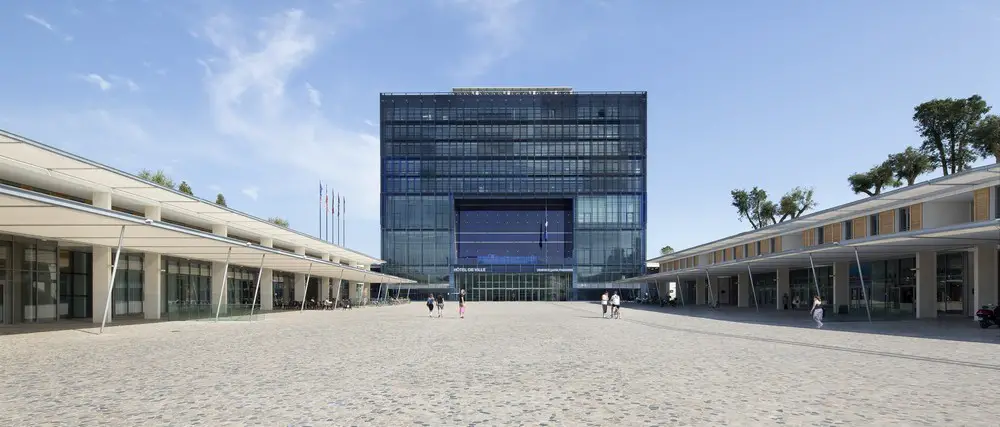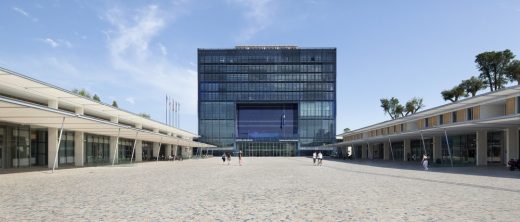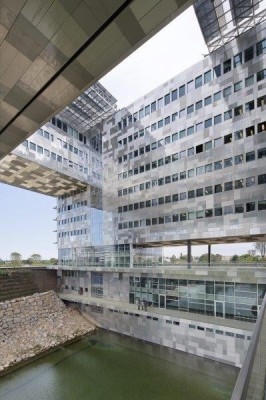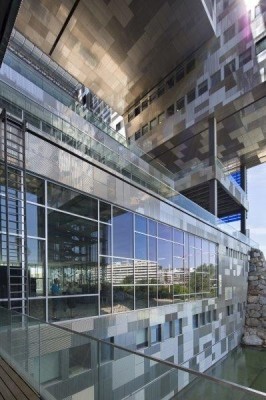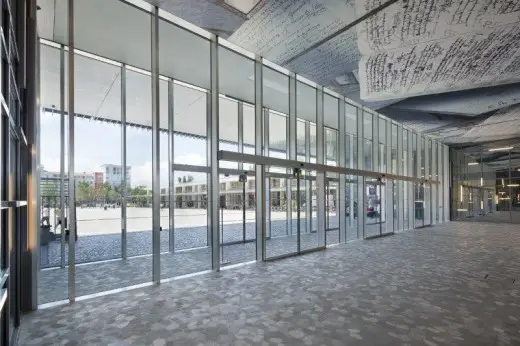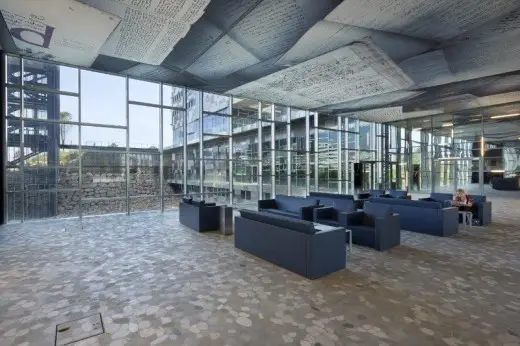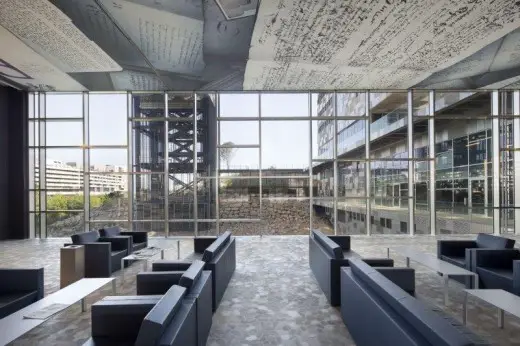Town Hall Montpellier Building, Southern French Architecture Project, François Fontès Architect, Images
Town Hall in Montpellier
Languedoc-Roussillon Architectural Development, southern France design by Jean Nouvel architecture
30 Mar 2016
Montpellier Town Hall
Design: Jean Nouvel architecture with François Fontès,
Location: south of France, close to Languedoc-Roussillon région capital
Town Hall Building in Montpellier
The renovation project of the City of Montpelier, designed by architect Jean Nouvel internationally in collaboration with François Fontès, has already become something of a badge of the French city. The building stands guarding the banks of Lez (south of the city, in Port Marianne) and thanks, among other things, the KAWNEER solutions that have been installed on it, the construction is fully connected and integrated into its environment looking for, in addition, the direct contact of people.
These are the two main axes of a major project in which Nouvel and Fontès have relied on the work as specialist architectural aluminium systems and unique brand of the construction of the Alcoa Group, KAWNEER industry, betting on his wall AA110 curtain, its photovoltaic parasol and large doors Kanada.
Each of these solutions are part of the unique structure of the City Council, raised to 40 meters high, it is designed and projected rectangular shaped hub and an atrium inside. Its creators have sought the aesthetics of an avant-garde building, completely open and transparent, which allowed the breadth of views through their windows. Objective has also boosted with the drilling of the building in its horizontal axis. A large park, a public square of more than 6000 square meters and the same river Lez appear through such openings to the delight of those who enjoy from within the architecture of the consistory.
As the architects discussed “inhabit this building means being aware of the light, the weather, see the trees on its southern horizon and the urban geography of their environment” Reflections of river water that penetrates to the very skeleton of the building, “it is evident in the reflective fronts, on the other hand, hide the inner life and activity that occurs after them.”
All this has been achieved by addressing each of the facades of the City of a unique and differentiated way. From the architectural explain that “around the inner patios, walls are made of polished stainless steel. Grooved panels arranged randomly, creating a glowing skin that diffuses light in the heart of the building. Outside, the facades are anodized extruded aluminium, arranged in different shades of blue.” Treatment is different according to the exhibits.
On the northwest side, a thin slats offer a view “striated” of the city. In the east and west, some adjustable blinds create a constantly changing panorama. And in the south, horizontal sunshades protect the windows overlooking the park.
To design a building of this complex architectural solution that architects have resorted should meet the highest standards and features both technical and aesthetic. “The design and quality of the range of profiles KAWNEER met the characteristics of high-rise facades we were looking for, as well as thermal and acoustic performance required for them,” added Nouvel and Fontès.
The photovoltaic umbrella KAWNEER, installed on the large central atrium, glassed facades allows volumes of a large area with management of solar contributions included. Its panels capture the sun’s energy and produce electricity. The curtain wall AA110 has guaranteed the high thermal and acoustic performance of the building and possible integration of other solutions carpentry. Among them, Kanada Kawneer large doors that respond also to the most stringent thermal, acoustic and safety requirements and aesthetic level.
In short, four different facades joined by the rhythm of the materials in which KAWNEER has only but enhance this specialized treatment that architects have given the project promoting, in turn, that the building counts with high technical and environmental performance.
Town Hall in Montpellier – Building Information
Building: City of Montpelier, France
Public Ownership
Award by public tender
Area: 27,800 m2
700 parking spaces
Team of architects: Jean Nouvel, François Fontes, David Fagart, Barbara Salin, Susana Vitoria, Xavier Hardouin.
Interior design: Sabrina Letourneur
Walls and aluminum façade carpentry: KAWNEER.
Photography © Xavier Boymond, KAWNEER
Town Hall in Montpellier images / information received 300316
Location: Montpellier, France
New Buildings in France
French Architectural Projects
French Architecture Design – chronological list
French Architect Offices – design firm listings
Montpellier Buildings – Selection
RBC Design Center
Ateliers Jean Nouvel

image © Ateliers Jean Nouvel
RBC Design Center Montpellier
Apartments in Montpellier, ZAC Port Marianne – Ilot F1
Du Besset-Lyon Architectes

picture from architects
Montpellier apartments
Lironde Gardens
Atelier d’architecture Christian de Portzamparc

building photo from architects
Montpellier Housing
Pierre Vives
Zaha Hadid Architects

picture from architects
Montpellier building
Languedoc-Roussillion building to the west of Montpellier:
Domaine des Vignes, Palhes
Architecture Republic

picture from Architecture Republic
Languedoc-Roussillion building
Floating Clouds Montpellier
5th FESTIVAL OF LIVELY ARCHITECTURE in MONTPELLIER

image : MoNo
Montpellier Architecture Event
Bastide Niel, Bordeaux, south west France
Design: MVRDV

picture from architects
Parc des Expositions Toulouse, southern France
Design: OMA

image © OMA
Pierre Vives Montpellier Project
Zaha Hadid

picture from ZHA
Comments / photos for the Town Hall in Montpellier Architecture design by Jean Nouvel architect page welcome
Website: Jean Nouvel architecture

