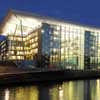Saint Etienne Offices, French Building, Project, News, Design, Property, Image
Office Development in Saint Etienne
Urssaf Headquarter, France – project by Mikou Design Studio, Architects
22 Dec 2009
Saint Etienne Offices
Location: southern France
2009
Mikou Design Studio
Saint Etienne Offices – Urssaf Headquarter
One of the great challenges of the URSSAF building was the need to support the dialogue with the surroundings so to enhance the force lines of the existing urban tissue with the implementation of this building.
Designed with the principle of successive plant withdrawals, the URSSAF building is part of the environment which it defines and structures.
The building will bring along a specific urban form due to its privileged relation with the surrounding urban tissue; this tissue is, as usual in Saint Etienne, both mineral and vegetal.
The building’s shape is sculpted by a succession of withdrawals covered with vegetation. Each level is clearly expressed in the facade by the horizontal highlighting of the terraces; more specifically thanks to the vegetation behind the railings.
The perception of this inhabited topography appears to (or shows/ shines) lighten (relaxed) because of the volume’s horizontal rhythm; it is even more softened by the presence of the façade’s vegetation which echoes the outcrop of nature overall present in Saint Etienne.
Due to these planted terraces a visual prolongation of each floor is made; they provide a high level of visual and spatial comfort and all work spaces benefit from a double orientation.
All the offices and work spaces hence have an exterior green space which offers the users privileged views over the hills in the North and over the open mineral garden in the South.
The strong presence of vegetation allows to reconnect with the geography of the place and to define a specific architectural identity that mobilizes the potential of the town.
In the existence of these exterior spaces of each office lies the potential of stimulating the emergence of new uses, consistent with the will for improving the quality of work and live.
Saint Etienne Offices – Building Information
Architect: Mikou Design Studio
Salwa Mikou, Selma Mikou, Cécile Jalby, Iskra Pencheva, Gwenaël Jerrett, Samiel Musolino, Alessandra Annoni, Mickael Courtay
Client: EPA Saint-Etienne
Programme: individual offices and open space, meeting rooms, foyer and restaurant for employees, atrium, delivery platform, 140 parking lots
Budget: 11 M €
Surface: 10,000 m2 Gross Floor Area
Location: Saint-Etienne, France
Date: 2009 Winning competition entry
Saint Etienne Offices images / information from Mikou Design Studio
Location:Saint Etienne, France
New Buildings in France
French Architectural Projects
French Architectural Design – chronological list
French Architect Offices – design firm listings
Paris Architecture Walking Tours by e-architect
French Architecture – Selection
Biscuit House, nr Lyon
Pierre Minassian architect

picture from architects
Zenith Music Hall, Amiens
Massimiliano Fuksas Architecture

photo : Philippe Ruault
The Phare
Morphosis

image from architect
New General Building of Council of Europe
Art & Build Architect

picture from architect
Comments / photos for the Saint Etienne Offices French Architecture page welcome
Saint Etienne Offices Building







