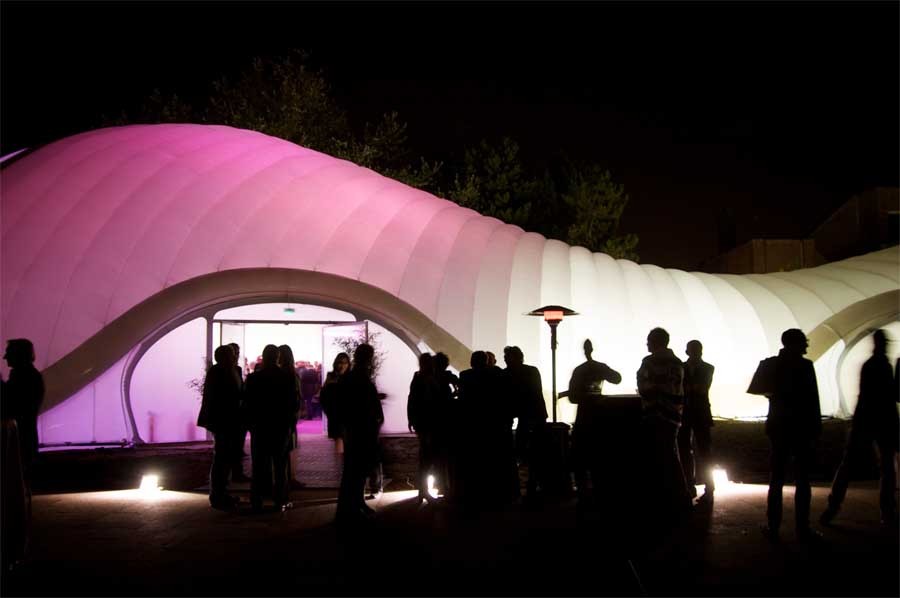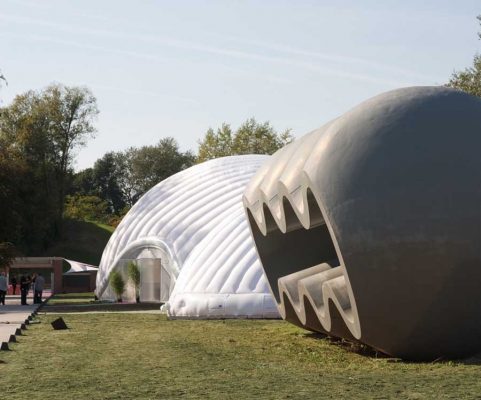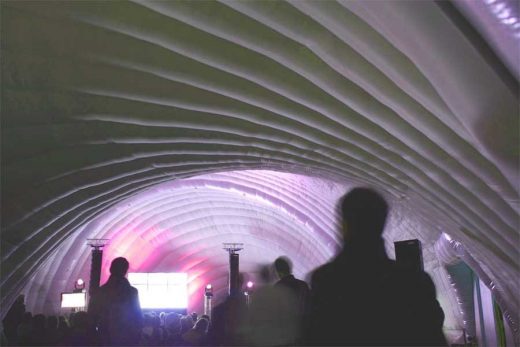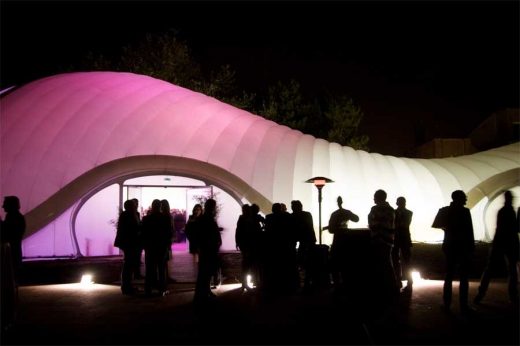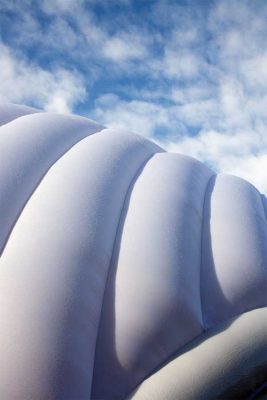Lille Museum of Modern Art Pavilion, France Building Project, Photo, Design
Lille Museum of Modern Art Pavilion Building
LaM: New Architecture in Northeast France design by 2hD Architects
27 Aug 2011
Pavilion, Lille Métropole Museum of Modern, Contemporary and Outsider Art (LaM)
Lille, France
Design: 2hD Architects, UK
STATEMENT AND DESCRIPTION
Recently extended, the Museum of Modern Art in Lille, France, reopened its doors in September 2010 with the help of this welcoming pavilion. The pavilion site lies next to the subtle original brick buildings of the museum, within its extensive sculpture gardens, and overlooks the surrounding country park.
Images : 2hD Architects
The client’s challenging brief had a very practical, an experiential, as well as a symbolic dimension.
On a pragmatic level, the pavilion needed to be very easily and quickly erected, to accommodate 350 people, and adapt itself to public ceremonies, dining, conference and theatre/ cinema uses. The design achieves this whilst also allowing for break out space, or for combinations of the above functions. Within the first 2 opening days, the pavilion was used in succession for all the functions mentioned.
Experientially, the design needed to fit within the park grounds, to sit well amongst the illustrious outdoor sculptures, to have a diaphanous, enticing appearance and to offer an unique spatial experience, as well as guiding visitors towards the museum’s entrance. On the opening night, the pavilion successfully controlled the flow towards the museum, whilst its embracing form offered an outdoor meeting place for the many visitors who wished to spend time just outside the structure, enjoying the magnificent park views.
Complementing the orthogonal lines and hard materials of the existing buildings and the urban park surrounding them, the lightweight translucent envelope and organic lines define a transient space between the park’s outdoors and the museum itself, welcoming and orienting visitors in their exploration of the extensive art collections.
Symbolically, the pavilion had to express its ephemeral nature, but also to be a beacon for the future aspirations of the museum. The air-supported structure proposed by 2hD, clearly visible from the main road nearby the museum, was chosen by the client over the tensile solution offered by the competing artist-designer. Its sinuous form was designed to encapsulate both sculptural and architectural qualities, creating a playful dialogue with the many large-scale modern sculptures inhabiting the museum grounds.
A series of meetings held with staff in various roles at the museum fed into an initial feasibility study for the purpose-designed inflatable structure. Following the adoption of the study, the design process took just 2 months from hand-drawn sketches to advanced CAD modeling, which was used by manufacturers Inflate for pattern-cutting; it then took just one further month until the structure was ready for its first test inflation.
The structure was delivered in time and within the tight budget allocated, undoubtedly owing to the direct involvement in the design process by 2hD’s engineer director, Thibaut Devulder, and to the positive collaboration between 2hD and Inflate, the manufacturer, during both the outline and detail design stages.
The pavilion received notable media attention, the praise of the French Culture Minister opening the museum and above all, of the client. Yet, it seems the words of one opening ceremony guest best recommends it:
The fascination with this wonderful pavilion is so great that everyone – despite the summer weather outside – wants to be inside it, and all faces are lit up with joy!
Barbara Gaul, Dusseldorf artist, official opening guest
ENVIRONMENTAL STATEMENT
The pavilion design shows a sensitive response to the site, whilst balancing the client’s needs for a protective enclosure, carefully orchestrated links with the surrounding park and a detachment from the everyday. Contributing to this was the local depth of understanding of 2hD’s French Director, Thibaut Devulder, himself originally from Lille.
The speed of manufacturing – approx. 1 month – and the 10 minutes inflation time speak volumes of this pavilion’s low impact. Similarly, the lightweight fabric used allowed the structure to be shipped to site in a single container, whilst the lighting, flooring and inflating devices are reusable for this and other structures. The lighting in its turn is activated automatically by light level sensors. The 12 motors used to keep the structure inflated – needed for the duration of its use only – are 1.5 kW power each and equipped with noise silencers.
COLLABORATING CONSULTANT
Inflate Products Ltd, London
Lille Museum of Modern Art Pavilion Building images / information 2hD Architects
Location: Lille, France
New Buildings in France
French Architectural Projects
French Architectural Design – chronological list
French Architect Offices – design firm listings
Paris Architecture Walking Tours by e-architect
Lille Metropole museum
Design: Manuelle Gautrand
Lille Metropole museum
Lille Office Building
Design: LAN Architecture
Lille Office Building
French Architecture – Selection
Zenith Saint-Etienne Building
Design: Foster + Partners
Zenith Music Hall Strasbourg
Design: Massimiliano Fuksas Architecture
The Phare
Design: Morphosis
Comments / photos for the Lille Museum of Modern Art Pavilion page welcome
Website: Lille Métropole Museum of Modern, Contemporary and Outsider Art (LaM)

