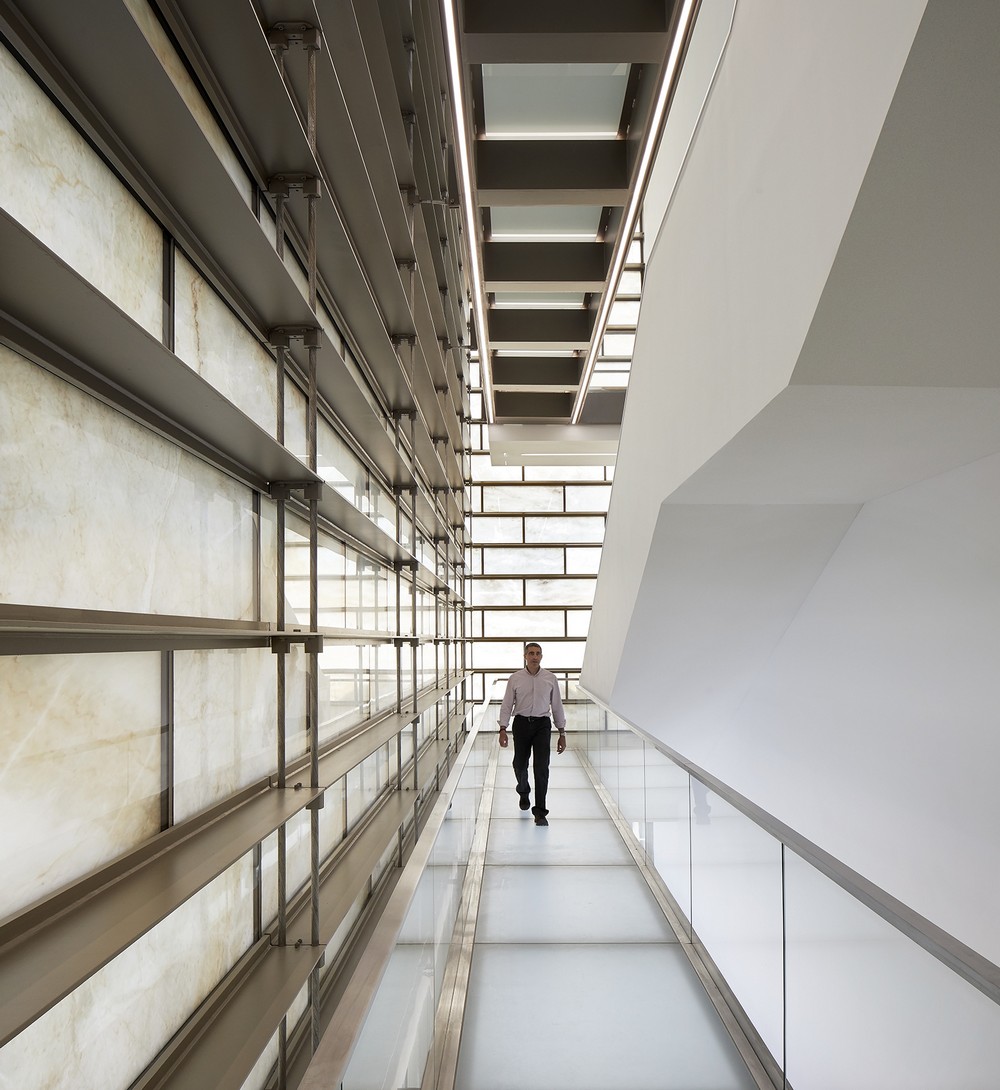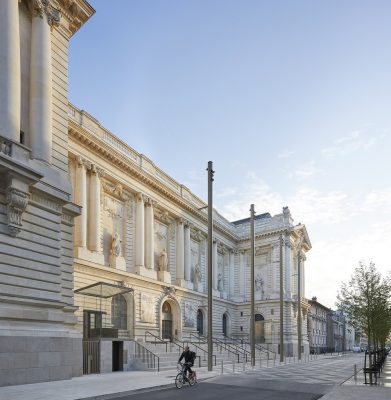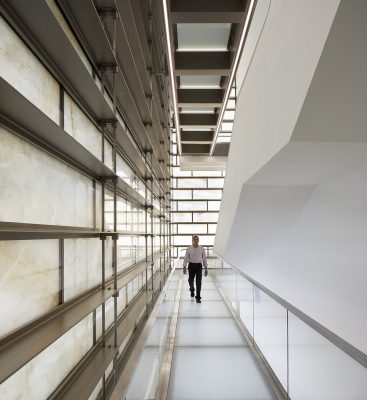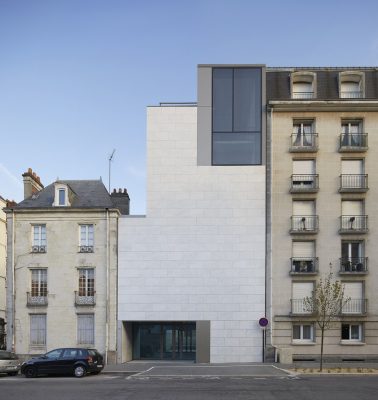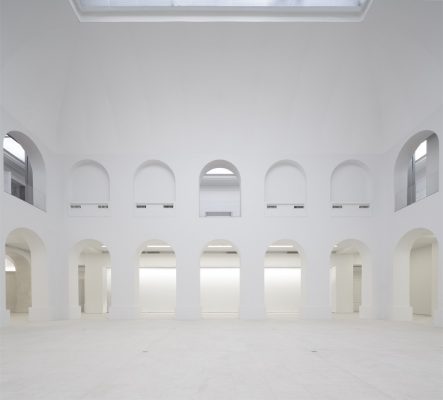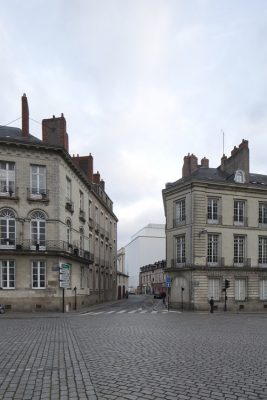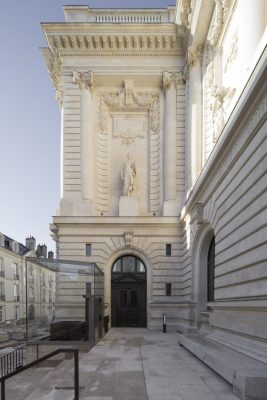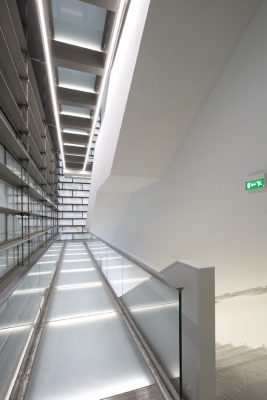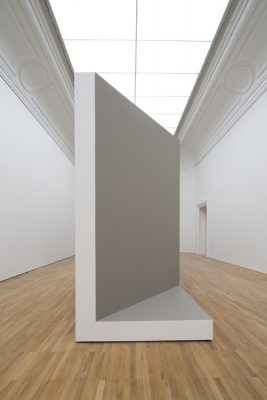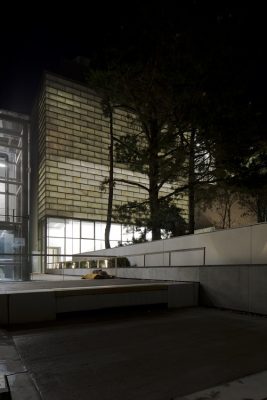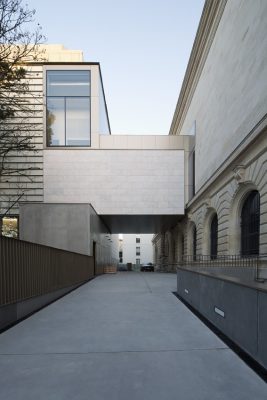Grand Musée d’Art Nantes, France Museum Building, Loire-Atlantique Design News
Grand Musée d’Art Nantes
Musée des Beaux-Arts, Nantes Architecture, France – design by Stanton Williams Architects
18 Jan 2019
Mies van der Rohe Award Shortlist 2019
This building is one of the 40 shortlisted works:
10 May 2018
Award for Grand Musée d’Art Nantes
RIBA Awards for International Excellence 2018
The Royal Institute of British Architects (RIBA) has announced the winners of the RIBA Awards for International Excellence and the 2018 RIBA International Emerging Architect, including this elegant and beautifully proportioned alteration and major extension for Nante’s Musee d’Arts. The gentle and restrained weaving of old and new within the 1900 Beaux Arts Palais creates a highly coherent and refined facility of real intelligence and craft.
Award for Grand Musée d’Art Nantes
27 Feb 2017
Musée d’Art Nantes
Design: Stanton Williams Architects
Location: Nantes, Northern France
Stanton Williams’ transformation of Musée d’arts de Nantes is set to complete in June 2017
Stanton Williams’ €48.8 million transformation and extension of the Musée d’arts will open to the public in June 2017. For this landmark cultural project, the London-based architecture practice has updated the historical site – an exemplary expression of the city’s civic and cultural pride and one of the largest Fine Arts Museums in France outside Paris – adding a contemporary layer to an exceptional accumulation of historical monuments. This new design blends a finely tailored museography around the collection with contemporary architecture – transforming the introverted image of the former Musée des Beaux-Arts into a vibrant, democratic and welcoming contemporary space that is open to the city and its people. de Nantes
The Musée d’arts de Nantes incorporates several key extension buildings to the original 19th Century ‘Palais’, and 17th Century Oratory Chapel, with the addition of a 4,000 sqm contemporary art exhibition space. An auditorium, library, new educational facilities, archive, and external sculpture court have also been created. A fully integrated landscape design will lead the way to the museum from the surrounding Place de Oratoire and Botanical Gardens, creating new access routes and enhancing the museum’s renewed central role in the urban fabric of the area.
The extension is divided into four levels of art galleries. Layered one above the other, each level is linked by broad clefts that convey natural light throughout. These bridges and landings are new public routes that allow visitors to navigate the complex trajectory of the collections, spanning from ancient art to contemporary with unique art installations. The cityscape outside is presented as another artwork – offering a reversed extension of space; it carries the imprints of the pedestrians, cyclists, and cars, as they journey around.
In keeping with the grand Beaux-Arts architecture of the Musée, a consistent palette of materials has been applied through the renovated spaces. This creates the impression that the museum is one monolithic volume – carved out of a single block of stone. The entire south elevation of the new extension is glazed with a translucent laminated marble – a reference to the time when alabaster and marble were used in order to draw natural light into Medieval churches whilst protecting precious artworks within. The natural light of the nearby Atlantic is integral to the redesign, and the new museum experience. The existing glass roof that used to light the galleries has been replaced by complex superimposed layers of glass, innovative stretched fabrics and modular stores. The result is a ‘passing clouds’ effect that retains and optimises natural light and emphasises the new focus on openness and connects the visitors with their environment.
In response to an all-encompassing brief, Stanton Williams has collaborated with Cartlidge Levene to redesign and develop Musée d’arts de Nantes’ overall visual identity. This includes bespoke design of the lobby, café, museum shop, cloakroom and reception, and the overall formulation of a clear visual identity, which unites the museum’s exterior and interior, and creates a holistic museum experience that will have a lasting impression on visitors.
Patrick Richard, Director at Stanton Williams, leading this project, says: “We are grateful to the city of Nantes for entrusting us to transform and extend the City’s Museum of Art, as well as designing the exhibition spaces for their exceptional and valuable art collections, providing flexible galleries for temporary art installations. We have also had the unique opportunity to transform the main street leading to the museum and, alongside graphic designers Cartlidge Levene, create the graphic identity and signage for the Museum. The new Museum has been conceived around the existing collections; creating an intimate dialogue between art and architecture that firmly embeds the new Museum within the distinctive historical setting of the city.”
Photography © Stefano Graziani
30 Sep 2011
Grand Musée d’Art Nantes Building
Stanton Williams’ Musée d’Art in Nantes receives planning permission
Stanton Williams’ €49million scheme for the Musée d’Art in Nantes, has received planning permission. In autumn 2009, the practice won an international competition to transform the Musée des Beaux-Arts in Nantes, one of the leading regional galleries in France. Phase 1 of the project will start on site in October 2011 and is due for completion in autumn 2013.
The museum will be comprehensively renovated, while an adjacent site will house a new 5800m2 extension for the display of twenty-first century art, as well as administrative and curatorial facilities and an external sculpture court. It will be known upon completion as the Musée d’Art de Nantes.
The project aims to transform the image of the museum from a closed and introverted institution to one which engages fully with its urban context, whose presence in the cityscape will be more strongly asserted.
The design strategy creates an architectural and cultural promenade whilst also improving the relationship between the museum and its setting. Visitors will begin their journey in a series of improved public spaces around the museum, with sculptural installations taking the museum into the street. Visual connections will be created between the refurbished galleries of the original museum, drawing visitors through the spaces.
The new building responds to its context through its materials and scale. Above a marble plinth, marmarino plaster is used to create a smooth effect akin to that of the local stone, resulting in a monolithic quality and a sense that the building has been carved from a single block of stone. Large openings provide glimpses into the galleries from the street, animating the museum’s setting. Reflecting local practice, a consistent materials palette is used inside and out. The result will be a building, which defines a new image for the museum, yet is firmly rooted in its surroundings.
When complete in 2013, the new and refurbished buildings will shape a new identity for the museum, clearly expressing its different functions. The treatment of their elevations, in terms of scale, massing, and the provision of openings, will relate the museum better to its context, offering a welcoming setting for the Grand Musée d’Art.
Patrick Richards, Director at Stanton Williams explains: “The new museum will offer state-of-the-art facilities to exhibit the museum’s impressive collections of art and allow to expand the ambitious program of exhibition that have helped the muséum to establish a strong reputation as one of the leading museum in France and abroad. The natural daylit galleries of the Palais have been the inspiration for the new extension with it’s dramatic light wells and transluscent marble facade.”
Grand Musée d’Art Nantes – Building Information
Location: Nantes, France
Type of Project: Museum
Architects: Stanton Williams
Client: Ville de Nantes
Structural Engineers: RFR
M&E consultant: Max Fordham
Quantity surveyor: Sodeg Ingenieurie
Gross internal floor area: 20,000m²
Architects: Stanton Williams
Stanton Williams is an award-winning international architectural practice based in London. The firm has developed its portfolio from an initial focus on museums and galleries towards a wide variety of projects, all of which demonstrate the practice’s over-arching objective of putting the user’s experience of space, light and materials at the forefront of the agenda. Projects include: Tower Hill, the recently completed Sainsbury Laboratory in the University of Cambridge’s botanical gardens and the Hackney Marshes Centre. Current projects include: the new Campus for the University of the Arts London at Kings Cross, the Stadtmuseum Berlin, the Grand Musée d’Art in Nantes and the Eton Manor site for the London Olympics 2012.
17 Dec 2009
Palais des Beaux-Arts Nantes
Stanton Williams wins international competition to transform art museum in France
Stanton Williams has won the international competition to transform one of the leading art galleries in France, the Musée des Beaux-Arts, Nantes. The museum will be comprehensively renovated, while a new 5800sqm extension on an adjacent site will provide space for the display of twenty-first century art, a sculpture court, and other facilities. It will be known upon completion as the Grand Musée d’Art.The museum is located in the centre of Nantes in a building known as the Palais des Beaux-Arts, an imposing structure dating from 1900. It occupies half an urban block, with streets to the north, east and south. To the west is a disparate collection of buildings, including the Chapelle de l’Oratoire (a chapel used for temporary art installations). This western area is to be the location for the new galleries, and for ‘Building 14’, which will house the new documentation and research centre.
The project aims to transform the image of the museum from a closed and introverted institution to one which engages fully with its urban context, whose presence in the cityscape will be more strongly asserted and that brings art into the street.
The renovated and extended museum has been conceived as an architectural and cultural promenade that will offer visitors an unfolding sequence of spaces (both internal and external) and exhibits. The sequence begins with a new public space to the west of the block, replacing car parking in front of the Chapelle de l’Oratoire and offering the potential for the permanent or temporary display of sculpture.
At the main entrance to the museum a new, wide flight of steps and platforms will offer places for passers-by and visitors to sit, with the potential for sculpture to be installed on the upper levels in order to connect art and the street. The museum’s current reception hall will remain the principal means of access to the galleries and provide a single controlled point of entry and exit.
The first floor is organised with top lit galleries arranged around a vast central hall, the ‘patio’, which is used for temporary exhibitions and whose lighting and temperature systems will be overhauled. A café will be located in the eastern pavilion, while the ground floor galleries will serve as spaces for pre-nineteenth century art and temporary exhibitions. These galleries will be refurbished with new lighting and ventilation to meet the relevant international standards.
The new building is to be connected to the existing museum at basement and first-floor levels. The building presents a monolithic appearance, comprising a single sculpted volume. Its internal elevation, facing the new sculpture court and garden at the centre of the block, comprises translucent marble and laminated glass, filtering the south light by day and glowing by night. The north elevation, facing the Rue Gambetta, will be more sober, responding to the adjacent blind façade of the Palais des Beaux Arts.
The external palette of materials, including stone, marble and marmorino plaster, will be continued within the building, reflecting the continuity of external and internal space which characterises many buildings in the Loire Valley. A stair runs the full height of the extension behind the south elevation enclosed by a 4-storey translucent marble screen, connecting the galleries that occupy each level. Deep blind niches are found at the edges of the galleries, seemingly cut into its walls to offer space for video installations. Large openings in the walls therefore not only provide natural light but also afford glimpses of the internal spaces to passers-by and provide views of the surrounding area for those within.
The Chapelle de l’Oratoire can be reached by stair or lift from the lowest level of the new building, or from the sculpture court that occupies the space immediately to its east at the heart of the city block. The sculpture court itself continues the architectural and cultural promenade. It will comprise a series of steps and platforms able to accommodate permanent or temporary works, with a large glazed area giving light to the basement workshops below. Glimpses of the court from the street will be provided through openings in the ground floor of Building 14. A roof terrace is also provided to offer panoramic views of the city.
Stanton Williams was chosen as favourite from a short list of Atelier Barani SA, Manuelle Gautrand Architecture, GPAA Gaëlle Péneau architecte et associés, and Dominique Perrault Architecture.
Previously:
14 Jul 2009
Grand Musée d’Art Nantes Architects Shortlist
STANTON WILLIAMS ONLY UK PRACTICE ON SHORTLIST FOR GRAND MUSÉE D’ART OF NANTES COMPETITION
Stanton Williams is one of the five shortlisted practices in an international design competition for the Grand Musée d’Art in Nantes.
In addition, Stanton Williams has also just been shortlisted in the international competition for the expansion and renovation of the historic Town Hall in Heidelberg, Germany.
The €35 million project for the Grand Musée d’Art de Nantes includes the renovation of the existing Musée des Beaux-Arts, one of the five leading regional art museums in France, and a new extension in an adjacent site to provide an additional 5,800 sqm of facilities and exhibition space for contemporary art collections.
The shortlist comprises: Stanton Williams, Dominique Perrault Architecture, Manuelle Gautrand Architecture, GPAA, l’atelier Barani SA, Gaëlle Peneau architectes associés. The winning scheme will be announced in November.
The Heidelberg competition involves creating a 3,280 sqm extension to provide a conference centre while retaining the cultural uses, e.g. concerts and music festivals, of the existing building. The total project value is €17.5M of which 12.5M is for the extension.
In addition to Stanton Williams, the shortlist includes mainly German practices and a small number of international practices such as David Chipperfield Architects, Rafael Moneo and Terry Pawson Architects.
Grand Musée d’Art Nantes information received 140709
Location: Nantes, France
New Buildings in France
French Architectural Projects
French Architecture Design – chronological list
French Architect offices – design firm listings
French Architecture – Selection
Maison at Bordeaux
Design: Rem Koolhaas, OMA architect, OMA
Limoges concert hall
Design: Bernard Tschumi Architects
Comments / photos for the Grand Musée d’Art Nantes France Architecture page welcome
Website: Musée des Beaux-Arts de Nantes

