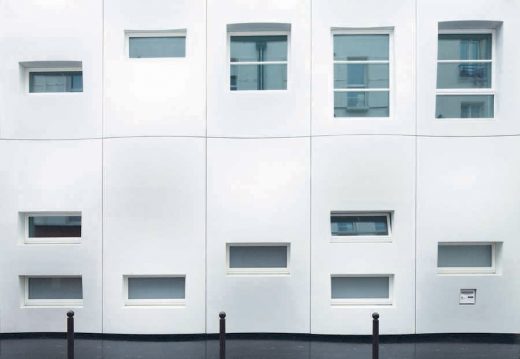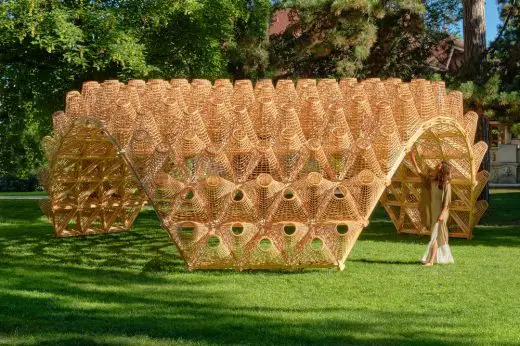Family Crèche Drulingen childcare building, France junior education development, French school architecture
Drulingen Family Crèche, France
French Childcare and Workplace Building design by Fluor Architecture
Design: Fluor Architecture
Location: Drulingen, eastern France
Family Crèche Drulingen
The family crèche is both a living space where the children thrive and a workplace for the staff. The building is the set for this environment in every aspects and needs but also in its poetical dimension.
1 May 2013
Drulingen Family Crèche
The facility is seen as a cocoon sheltering the most fragile, it symbolises the idea of quietness and protection, the rigor and cleanliness reigns in this leisure space where the child starts his life in society. Introverted in appearance, the building is sheltered by an envelope in the physical and symbolic meanings of the term, a border between the everyday life and the warm and cosy interior of the crèche.
Located at the town entrance and bordering a busy road, the plot is a small piece of land of 2000 sqm with a triangular shape. The building sits on the three property limits and at a regulatory distance from an existing police station. Therefore, the project has been enriched by the struggle to fit the elements of the brief in the site.
The construction of this crèche of 2400 sqm includes a flexible attendance childcare centre for 40 children, a drop-in centers for parents and children a childminder facility, a childcare day center for 30 children as well as a kitchen for 100 meals.
The front facade is in siberian larch lattice and cladding. The concrete frame is externally insulated with cellulose wadding to give an important thermal inertia which help maintaining a steady interior temperature. All the flat roofs are planted exception made for the yard on the first floor which is covered with a waterproof concrete screed.
The project consumes 140kWhep/sqm/year for a contextualised target of 156kWhep/sqm/year hence a gain of 10 % compared to the current french Energy Consumption Guidelines. The building can be considered HEP High environmental performance.
Drulingen Family Crèche information / images from Fluor Architecture
Location: Drulingen, France, western Europe
New Buildings in France
French Architectural Projects
French Architectural Design – chronological list
French Architect Offices – design firm listings
Paris Architecture Walking Tours by e-architect
French Nursery Designs
French Nursery Buildings
Ecole Maternelle, Nimes, southern France
Design: Tectoniques

image © Jerome Ricolleau
Ecole Maternelle Nimes
Crèche rue Pierre Budin, Paris, northern France
Design: ecdm

picture : Benoit Fougeirol
Crèche rue Pierre Budin Paris
Wicker Pavilion, Jardins de l’Europe
Design: DJA – Didzis Jaunzems, Ksenia Sapega

photo : Eriks Bozis
Wicker Pavilion Annecy
The pavilion blends in with the surrounding landscape and forms a shaded space for park visitors to shelter from the hot summer sun.
Comments / photos for the Drulingen Family Crèche – France Nursery Architecture page welcome






