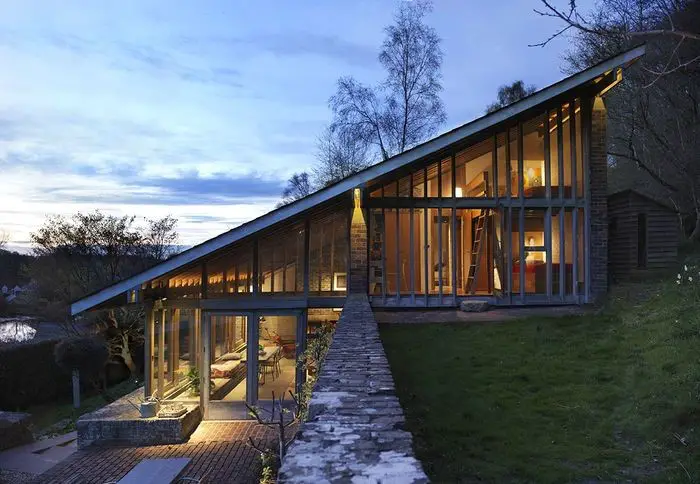Wiltshire architecture news 2024, Architects offices, Southwest English building projects, UK modern property proposals
Wiltshire Buildings : Architecture
Contemporary English Buildings: New Built Environment in southwest England, UK
post updated 24 February 2024
18 January 2024
Ferry House, Salisbury
Design: AR Design Studio
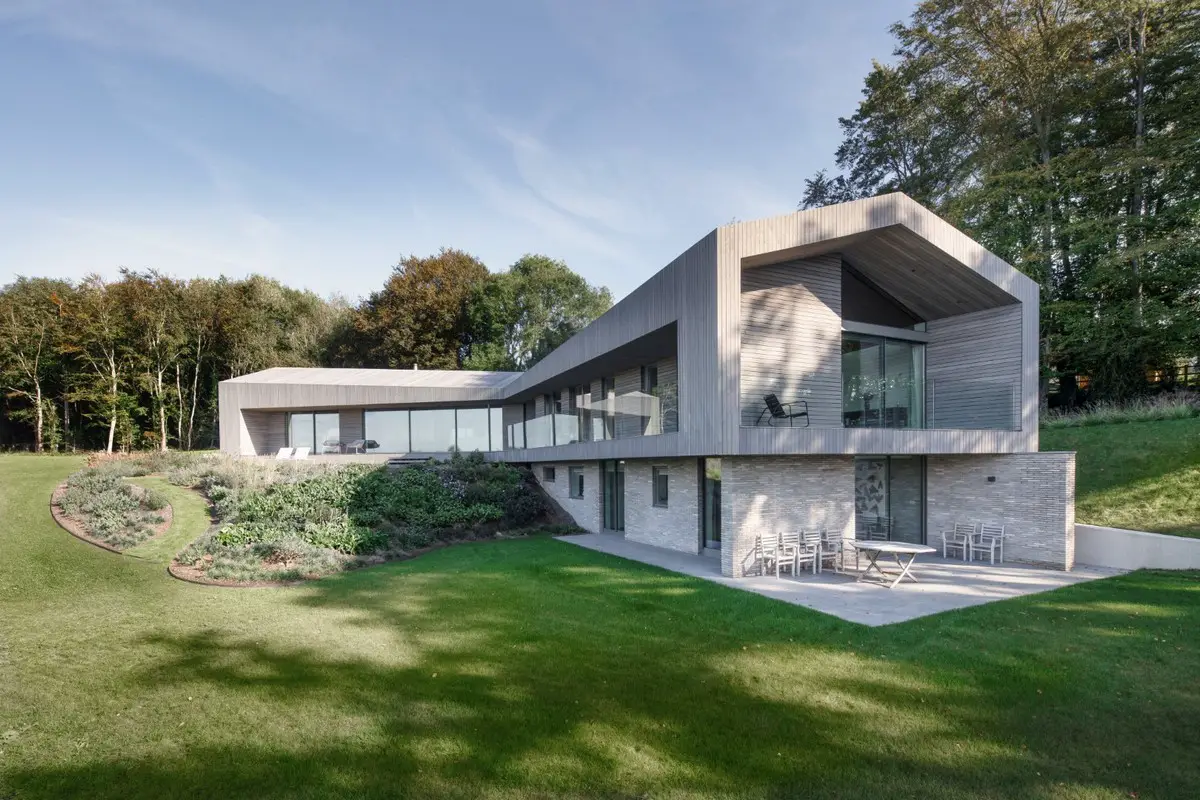
photograph © Martin Gardner
Ferry House Salisbury
Wiltshire Building Designs
Wiltshire Architecture News – latest additions to this page, arranged chronologically:
21 November 2023
Waldens Farm
Design: Adam Knibb Architects
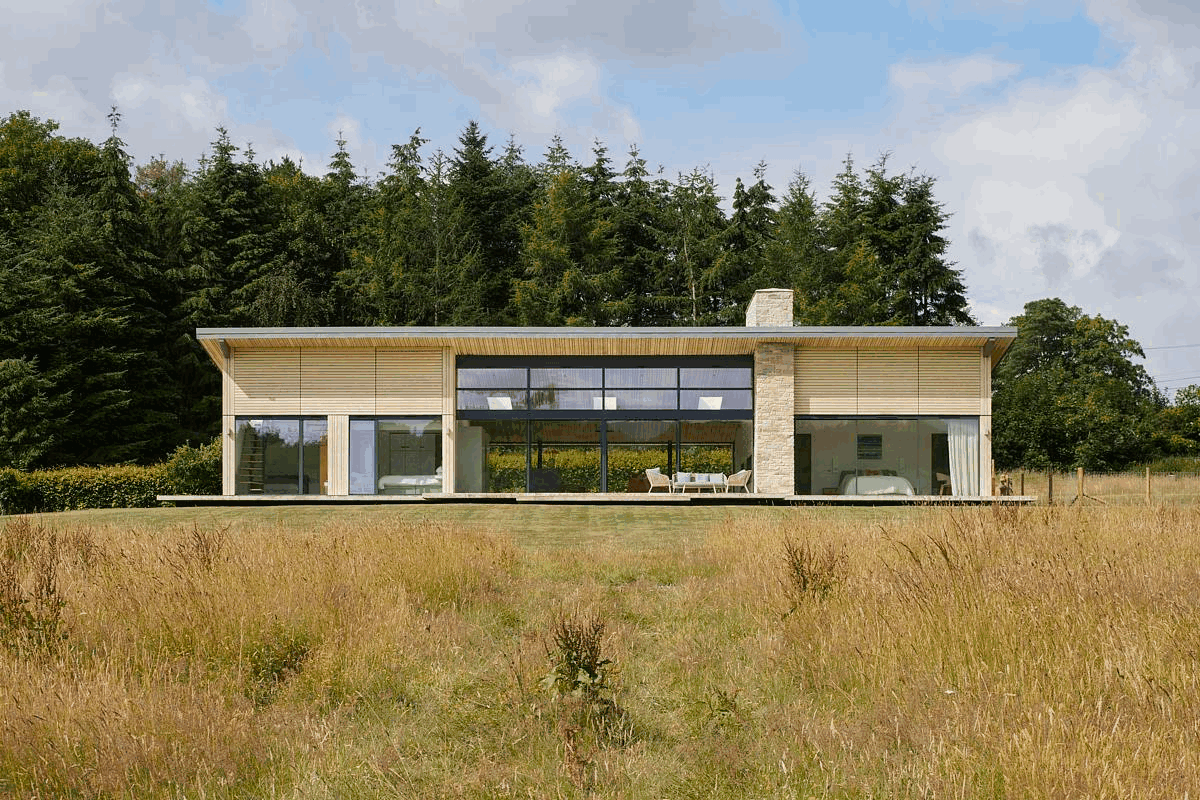
photo : Richard Chivers
Waldens Farm
Winchester-based architectural practice Adam Knibb Architects have used a palette of natural stone and accoya timber cladding to complete Waldens Farm, a contemporary house in rural Wiltshire.
3 July 2023
Plot 3, Chippenham
Design: Artel31
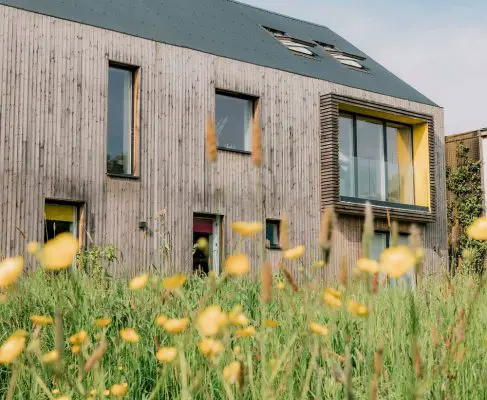
photo : Charles Emerson
Plot 3 House, Chippenham
The Plot 3 eco-home in Wiltshire (UK) is part of a micro self-build community in Chippenham. Clad in SLP Thermowood to ensure a uniform aging that unifies its monolithic form, it is then defined by a series of openings and protrusions which form shelter from the elements or privacy for the internal spaces while framing the views out into the adjacent parkland.
15 Sep 2022
Avon River Climbing Centre, North Wiltshire
Design: Artel31
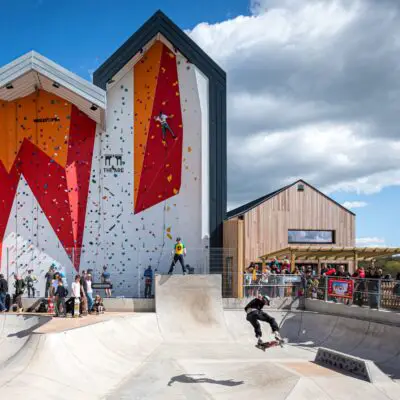
photos : Pete Helme and Paul Twomey @ TCA
Avon River Climbing Centre, North Wiltshire
The brief was to improve an area of disused sports fields which were prone to flooding. The client was a local charity with a desire to bring significant benefit to the local town which had long missed out on investment.
15 Aug 2022
The Cottage
Design: Artel31
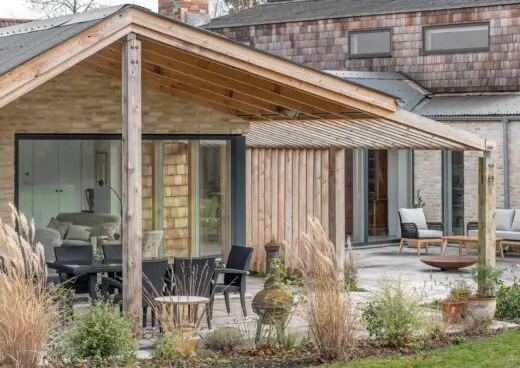
photo : Pete Helme
The Cottage, Wiltshire
The Cottage, a self build eco barn which used materials from the existing yard setting and contrasted them with a refined design detail, inspired by the agricultural utilitarian construction methods of the surrounds. The Cottage is a replacement dwelling within an existing equestrian facility and farmyard.
More contemporary Wiltshire Buildings on e-architect soon
Wiltshire Buildings News 2020 – 2021
2 Nov 2021
St Mary’s Calne School Library
Design: Woods Bagot, Architects
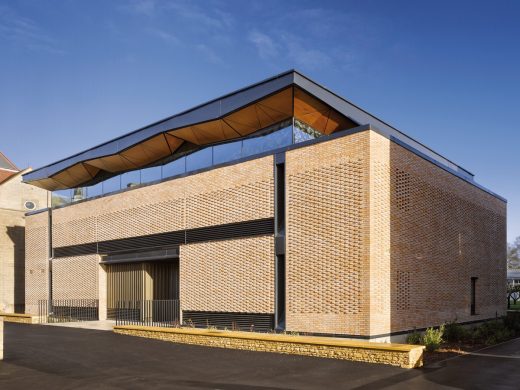
photo : Will Pryce
St Mary’s Calne School Library
The Woods Bagot London Studio has put the finishing touches on a beautiful new library at the heart of the St Mary’s Calne School campus in Wiltshire, UK. The library will act as a hub of inspiration and learning, with a striking design that incorporates the adjacent apple orchard and surrounding century-old buildings.
5 Oct 2021
Wiltshire House
Design: YARD Architects
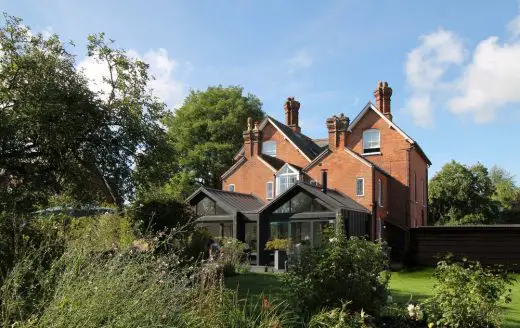
photo courtesy of architects office
Wiltshire House
The Wiltshire House scheme is for the full refurbishment and extension of a large Victorian house in the West Lavington and Littleton Panell Conservation Area in a beautiful part of the county. The clients asked for a contemporary rear extension to house new open plan living accommodation, with views out to the vineyards and valley beyond.
6 Apr 2020
Kite House, near Salisbury
Design: AR Design Studio, Architects
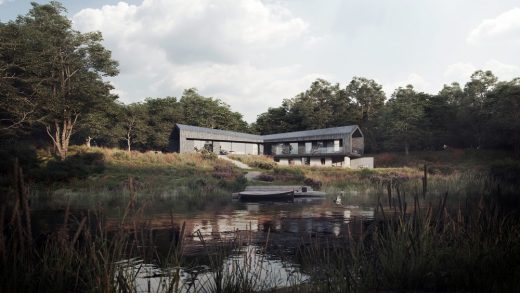
rendering : Nu.Ma
Kite House on the River Avon
The scheme replaces an existing house and annex on the site, providing a contemporary 4-bed dwelling that responds to both the client’s requirements and the challenging site constraints.
More new Wiltshire Buildings online here at e-architect soon
Wiltshire Buildings News 2010 – 2018
9 Nov 2018
Marlborough College Memorial Hall Building Refurbishment
Design: Diamond Schmitt Architects and Ayre Chamberlain Gaunt
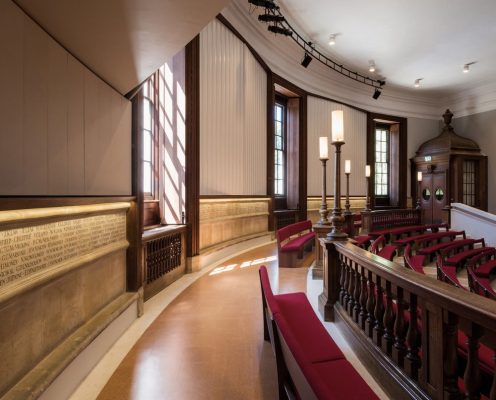
photo : Andy Matthews
Marlborough College Memorial Hall Building
The refurbishment of an iconic building on the campus of Marlborough College in the UK is being recognized on the centenary of the end of the First World War, and for which Memorial Hall was created.
7 Feb 2018
Swindon Indoor Snow Centre Building
Design: FaulknerBrowns Architects
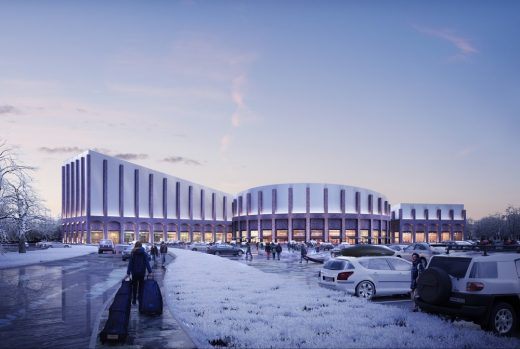
image from architecture practice
Swindon Indoor Snow Centre Building
An application for planning permission has been submitted to Swindon Borough Council by FaulknerBrowns Architects, on behalf of Seven Capital, for a major new indoor snow centre and leisure destination in Swindon.
25 Nov 2016
Ansty Plum
Design: Coppin Dockray Architects
Ansty Plum in Wiltshire – RIBA House of the Year 2016 Shortlist
The building is now perhaps as close to its original form as at any time in its subsequent development and the removal of limited but unhappy accruals, such as an en-suite shower room on the first floor platform were essential in re-setting the balance of the space.
3 May 2016
RIBA Southwest Awards Winners in 2016
Regional Award-winning buildings in Wiltshire:
Ansty Plum:
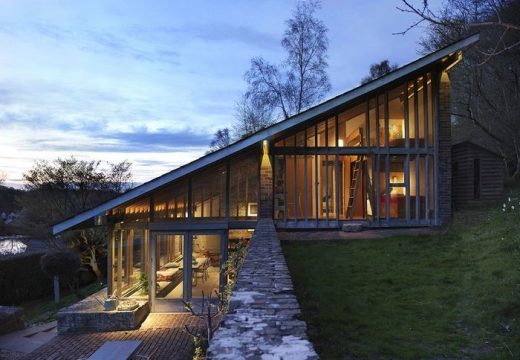
photograph : Katie Lock
19 Feb 2016
Salisbury Plain Heritage Centre
Design: Purcell architects
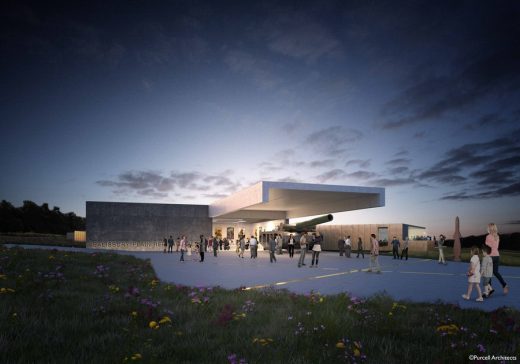
image from architect office
Salisbury Plain Heritage Centre Building
25 Nov 2013
Wessex Gallery of Archaeology, Salisbury
Wessex Gallery of Archaeology, Salisbury
9 May 2013
Shadow House
Design: Jonathan Tuckey Design
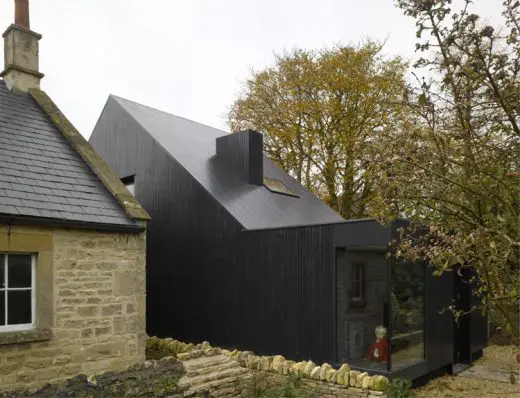
photo : James Brittain
Shadow House
The clients were intent on preserving the historic character of this elegant historic chapel but needed to adapt the building to accommodate the needs of their young family and connect it to the garden at the rear of the site.
28 Nov 2012
Orchard House
Design: Studio Octopi
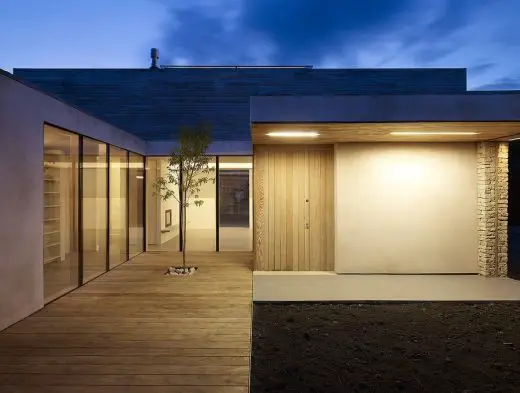
image from architecture practice
Orchard House Wiltshire
Orchard House was commissioned as a place in which to live, work and pursue various hobbies. The Client specifically wanted to create a lasting piece of responsive architecture that was not defined by her use of a wheelchair and where the building interacted effortlessly with the landscape.
Salisbury Cathedral + Bishops Palace & Gardens in Wells projects
2011-
Design: 20/20

image from architects practice
Salisbury Cathedral
Bourne Hill Offices, Salisbury
2010
Design: Stanton Williams, Architects
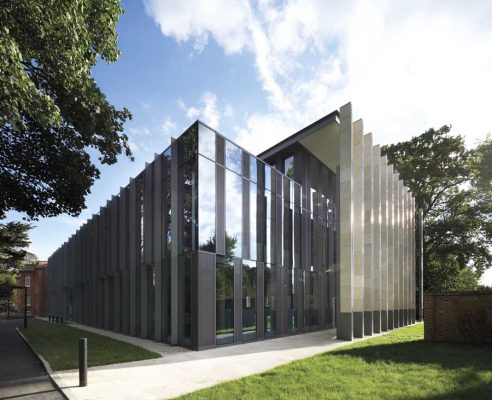
image © Hufton+Crow
Bourne Hill Offices
Wiltshire Architecture
Key Wiltshire Building Projects, alphabetical:
The British Postal Museum & Archive, Swindon
2010-
Design: Feilden Clegg Bradley Studios (FCBS)

image © Feilden Clegg Bradley Studios
British Postal Museum & Archive Building
Crescent House, Winterbrook, Compton Bassett
2003
Design: Foster & Partners
For Ken Shuttleworth, now director of make, formerly at Foster & Partners
Famous house, featured in various TV programmes, magazines
Heelis, Swindon
2006
Design: Feilden Clegg Bradley Architects
National Trust Headquarters Wiltshire Building
Reliance Controls Electronics Factory, Swindon
1966
Design: Team 4 (including Norman Foster and Richard Rogers)
Renault Distribution Centre Building, Swindon
1982
Design: Foster & Partners
Roche Court Sculpture Gallery, Salisbury
1998
Design: Munkenbeck + Marshall Architects
£100k
Client: Lady Bessborough
gallery links main house and orangery along existing garden wall
Roche Court: Stephen Lawrence Award (for a project under £500,000) 1999
Royal Arthur Park – retirement community, Corsham
2009-
Design: ORMS

image from architect
Corsham building
Salisbury Market Place Renaissance
2009-
Design: Letts Wheeler Architects

image from architect
Wiltshire Architecture competition
Salisbury Playhouse Extension
2007
Design: Tim Foster Architects

photograph : James Morris
Wiltshire building
Solstice Business Park, Amesbury
2002
Design: Hamiltons Architects
Upper Lawn, Fonthill Estate, Tisbury, Wiltshire
1958/59-62
Design: The Smithsons
country holiday home orig. for Smithsons aka Upper Lawn Pavilion: private
Wellington Academy, Tidworth
2009-11
Design: BDP

image from architect
Wiltshire school building
+++
More Wiltshire Buildings welcome
Location: Wiltshire, southern England, UK
County Architecture adjacent to Wiltshire
English Architectural Links
English Architectural Designs – chronological list
Comments or building suggestions / photos for the Wiltshire Architecture page welcome

