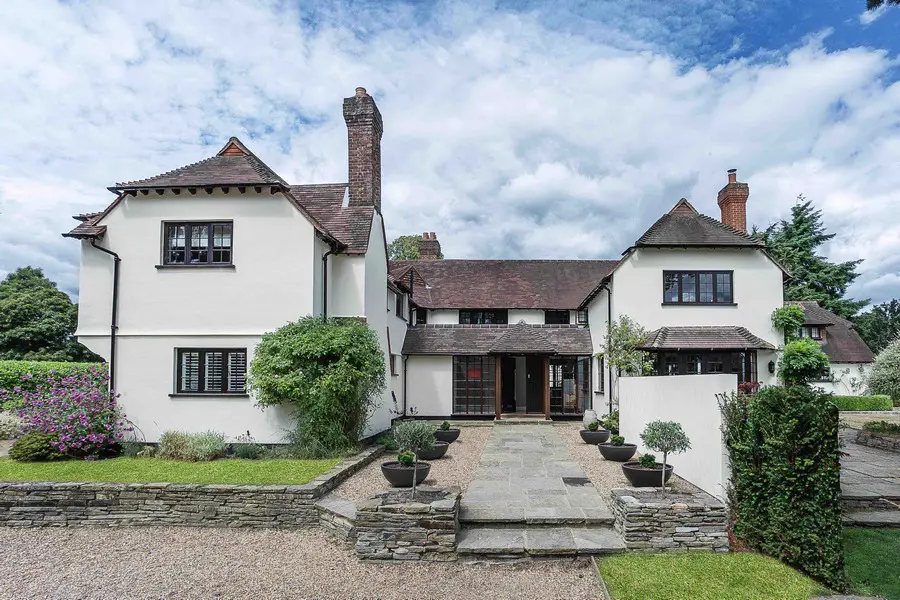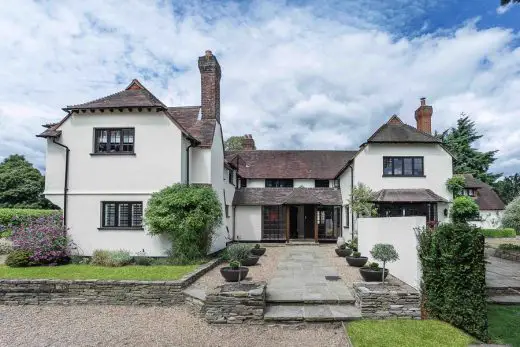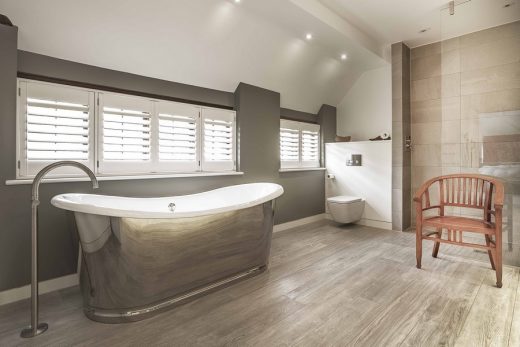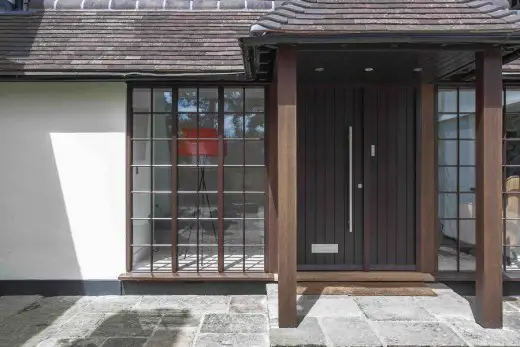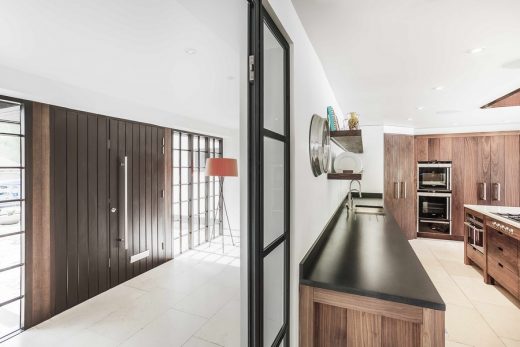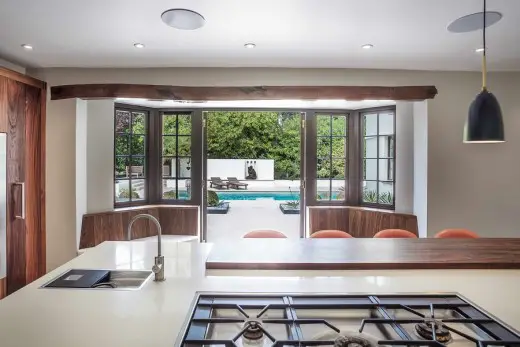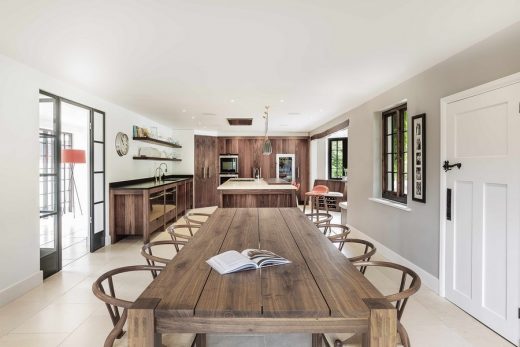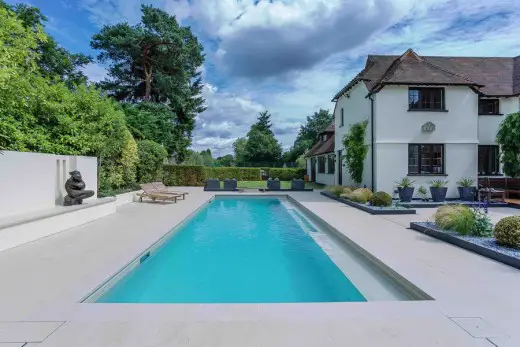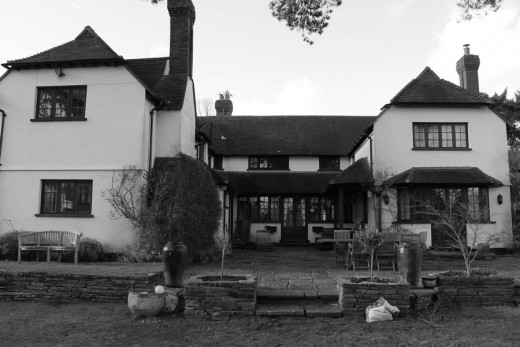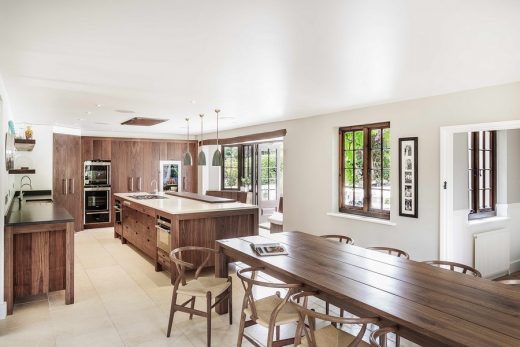Wayside Road House, 1930s Surrey Property, Hampshire Home, England Residential Building Design Images
Wayside Road House Surrey Property
1930s Residential Development south east England design by OB Architecture, UK
6 Oct 2015
Wayside House in Surrey
Design: OB Architecture
Location: Surrey, UK
OB Architecture were appointed to complete the extension and alterations to Wayside a large private house set in an approximately 1 acre of garden and mature landscape.
The Wayside House, built in the 1930s required a fresh approach to unlock its potential and provide a modern family home. Key to the works was the change in location of the principle access and the remodelling of the entrance. This opened up a more logic sequence of spaces from the loggia, entrance hall, thorough to the kitchen; dining & open plan living area.
Augmenting the refurbishment of the ground floor rooms was a landscape strategy to open up the spaces to create a seamless link from inside to outside. The landscape design utilises a natural pallet of materials to compliment the house and includes an impressive external swimming pool.
As well as the principle rooms OB Architecture undersaw the design and refurbishment of a new guest bathroom, family bathroom, master bedroom ensuite and children’s bedrooms.
Wayside House in Surrey – Building Information
Practice: OB Architecture
Project Architect: James Chapman
Start on Site Date: 20th May 2014
Completion: 25th July 2015
Landscape Designer: Philip Porter
Structural Engineer: THDG (Consulting Engineers) LTD
Main Contractor: Revive Building Projects Ltd.
Suppliers
Bathrooms: Big Bath Company, Lefroy Brooks
Tiling: Surface Tiles
Kitchen: John Hollis Furniture
Photography: Martin Gardner, martingardner.com
Wayside House in Surrey images / information from OB Architecture
Location: Surrey, SO21 2PY, south east England, UK
Surrey Building Designs
Contemporary Surrey Architecture – architectural selection below:
Stanyard’s Cottage, Surrey, southeast England
Design: Alter & Company
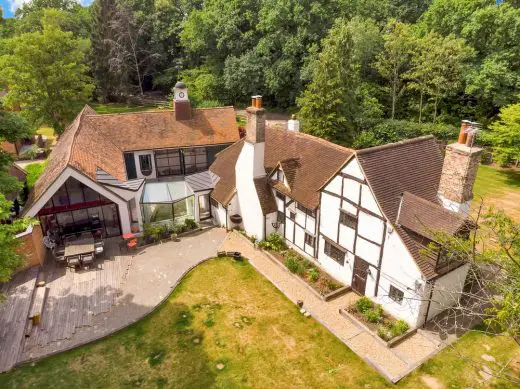
photograph : Jim Stephenson
Stanyard’s Cottage in Surrey
This English property is a quaint ‘sticks and stones’ cottage which forms the heart of this family home is situated in a grade two listed site and is set within a concealed location, surrounded by scrub and woodlands.
Hox Haus, Englefield Green, Egham
Design: 74 Architects
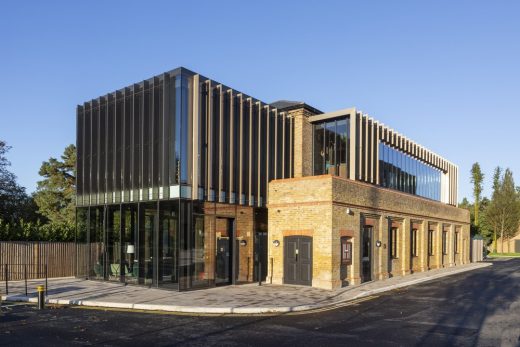
photography © Ed Kingsland
Hox Haus in Egham
The Hidden House, Surrey Hills AONB
Architect: AR Design Studio
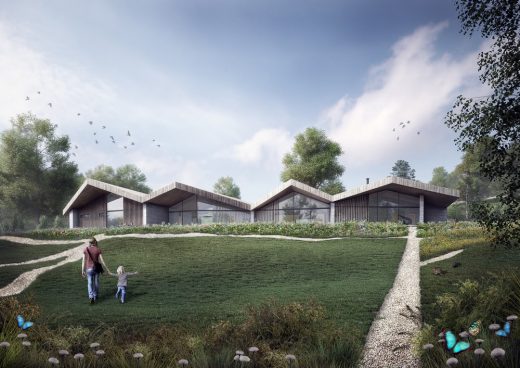
image courtesy of architects office
The Hidden House, Surrey Hills AONB
English House Designs
New Properties in England – architectural selection below:
English Houses – Selection
Hampshire Pool House
Design: Dan Brill Architects
Hampshire Pool House
Oxfordshire pool house
Design: Yiangou Architects
English Pool House
Watson House, Boldre, north of Lymington, New Forest National Park
Design: John Pardey Architects
New Forest House
Black House, Cambridgeshire
Design: Mole Architects
Black House
Dungeness Beach House, Kent
Design: Simon Conder Associates
Black Rubber Beach House
The Salt House
Design: Alison Brooks Architects
Salt House
Comments / photos for the Wayside House design by OB Architecture page welcome

