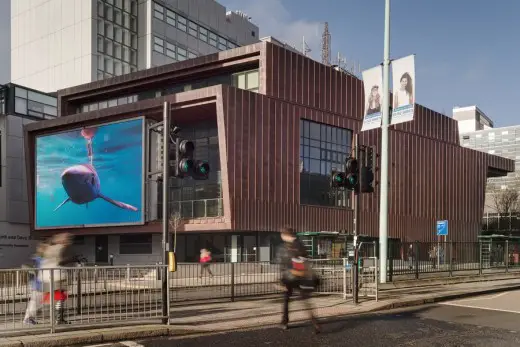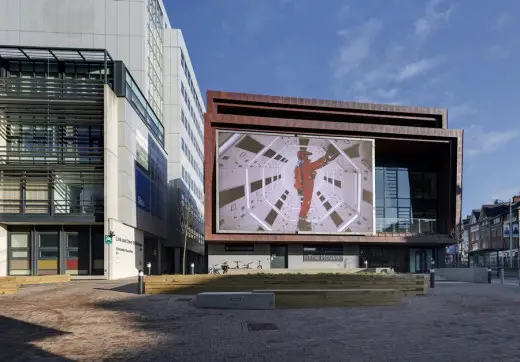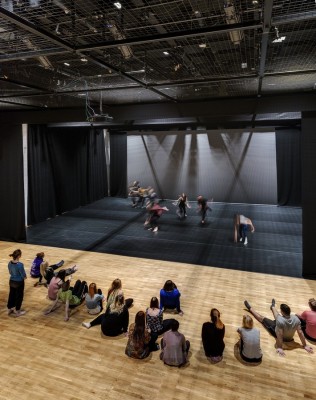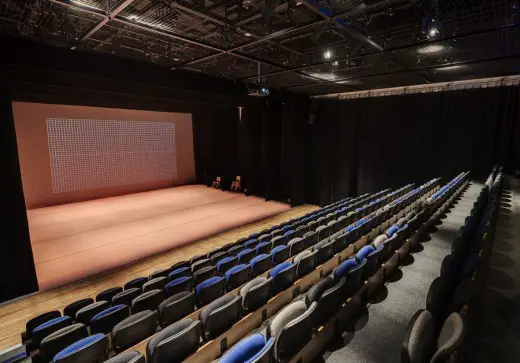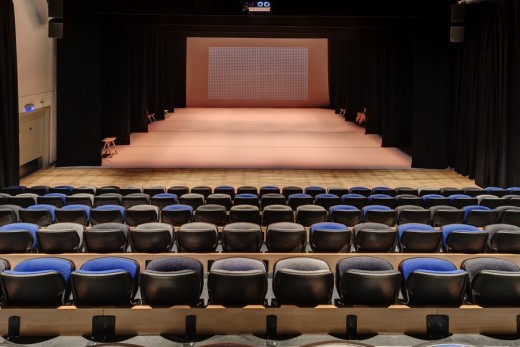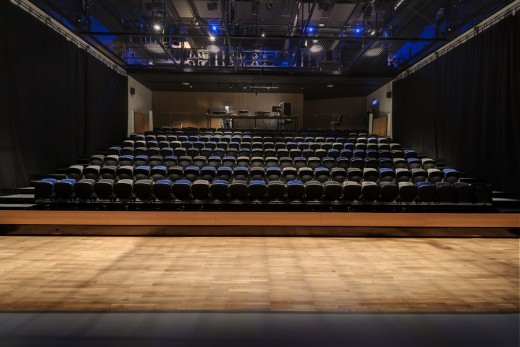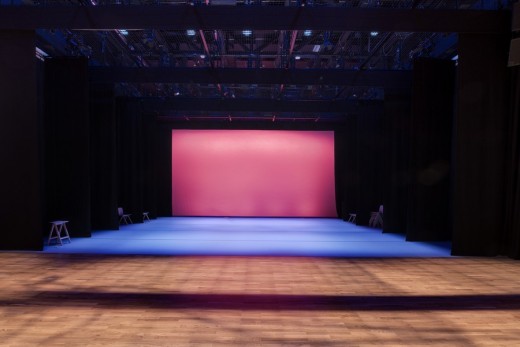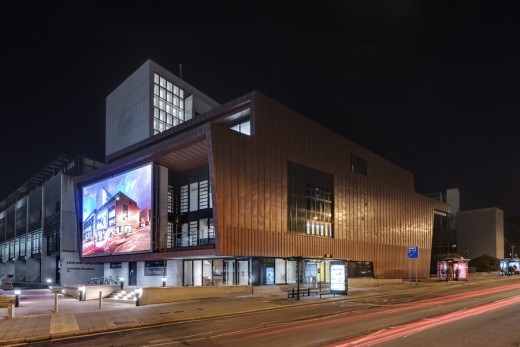The House, Plymouth University Building, Performance Facility Devon, Theatre, Architect, Project
The House in Plymouth
Performance Facility Building, southwest England, UK – design by Burwell Deakins Architects
9 Mar 2015
The House in Plymouth Building
Location: Plymouth, England
Design: Burwell Deakins Architects
Burwell Deakins Architects completes new performing arts centre for Plymouth University
Leading architecture practice Burwell Deakins Architects has completed a new £4.3m performing arts centre for Plymouth University, located on its city centre campus.
‘The House’ accommodates a 300 capacity auditorium, a flexible ‘white-box’ theatre and music rehearsal rooms, within an area of 1,540m2. The centre also houses communal areas, which can be used for improvisation or informal performances.
Since 2006, Burwell Deakins Architects has worked with Plymouth University to create an integrated campus masterplan, in which The House plays an integral role. Aligned with the City Museum, the Central Library and the Roland Levinsky Building, The House strengthens the campus’s cultural axis and acts as a gateway to Plymouth’s nascent cultural quarter.
On the south facade, an 11 x 6.5 metre external screen is capable of transmitting live performances to the general public. The south façade is also detailed with large glazing panels and balconies, enhancing visibility between inhabitants and pedestrians on the street level.
Nicholas Burwell, director at Burwell Deakins Architects, said:
“We are excited to announce the completion of a new performing arts centre for Plymouth University. The House provides students with the opportunity to use fully-accessible, highly specialised theatrical facilities and offers a new creative hub for the performing arts department.”
The brief from Plymouth University required the building to cater for integrated disability performances, and so the facility is designed to be fully inclusive for performers, technical students and audiences. This includes the incorporation of a tension grid over the entire theatre space, allowing full disability accessibility to the lighting and sound equipment, multi-level access to theatre spaces and fully wheelchair accessible evacuation systems. The landscape has slow, integrated ramps that mitigate the effects of the sloping site.
The scheme uses a natural ventilation strategy and is designed with extended labyrinth intakes to minimize break in noise. This is used in combination with exposed pre-cast concrete soffits, phase-change materials and connections to the central CHP plant to achieve a BREEAM Excellent rating for the building. The steel structure has a lightweight, highly insulated infill frame, helping to create a thermally stable environment.
In response to the surrounding urban environment, the building’s skin is made from standing seam copper, in dialogue with the adjacent Roland Levinsky building. The building is also clad in locally-sourced Plymouth limestone, a traditional building material in the city.
Adam Benjamin, Lecturer in Theatre and Performance at Plymouth University, said:
“The House is probably the best middle scale dance venue in the country – the sort of provision I associate with Japan or France and really quite astonishing for a British university.”
The House in Plymouth – Building Information
Client: Plymouth University
Project Manager: Turner & Townsend
Lead architect: Burwell Deakins Architects
Main Contractor: Midas Construction Ltd
Structural Engineer: Curtins Consulting
M&E Engineer: Method Consulting LLP
Quantity Surveyor: Gardiner & Theobald
Photography © Christopher Heaney
The House in Plymouth images / information from Burwell Deakins Architects
http://www.plymouth.ac.uk/your-university/about-us/university-structure/faculties/arts-humanities/the-house
Plymouth University, Drake Circus, Plymouth, Devon PL4 8AA
Location: Plymouth University, Drake Circus, Plymouth, Devon PL4 8AA, UK
Plymouth Architecture
Pavilions Arena Plymouth
Design: BDP
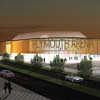
picture from architects
Pavilions Arena Plymouth
Plymouth Theatre Royal
Design: Ian Ritchie Architects

photo from architects
Plymouth Theatre Royal : Stirling Prize nominee 2003
University of Plymouth – Roland Levinsky building
Design: BDP + Henning Larsen Architects
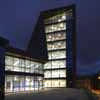
photo © HBG UK Ltd
Plymouth building
Bircham Park masterplan, Derriford, North Plymouth
Design: S333 Architecture + Urbanism
Plymouth masterplan
Plymouth School of Creative Arts
Design: Feilden Clegg Bradley Studios
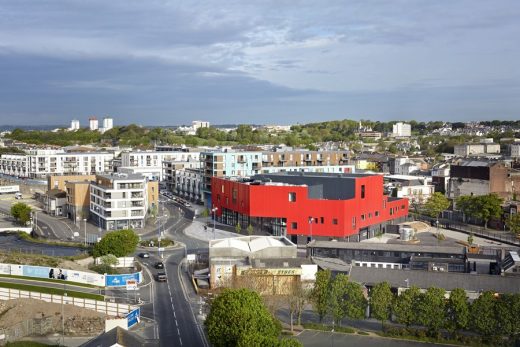
photo : Hufton & Crow
Plymouth School of Creative Arts – 29 Dec 2015
County Architecture in the Plymouth area
Devon Architecture
Somerset Buildings
Eden Project, Cornwall
Design: Grimshaw Architects
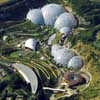
photo © SealandAerialPhotography
Comments / photos for the The House in Plymouth page welcome
Website : Burwell Deakins Architects

