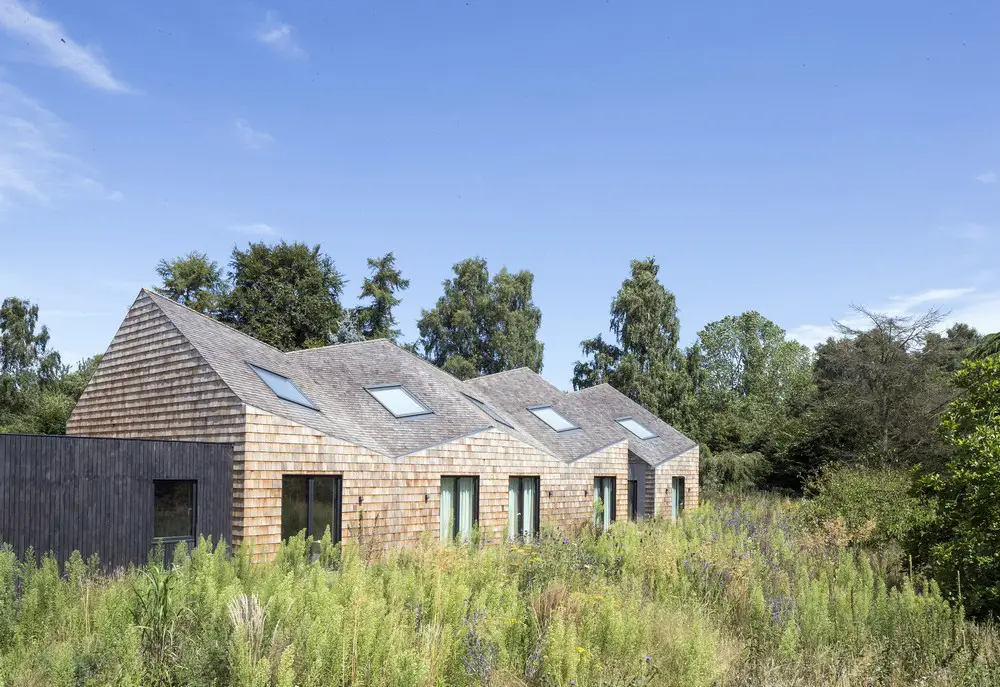Suffolk Architecture News, Architects, English Property Projects, Proposals, New Building Designs
Suffolk Buildings : Architecture
Buildings in East England, UK Built Environment & Architects Information + Images
post updated 2 December 2022
Suffolk Building News
Suffolk Building – Latest Designs
2 Dec 2022
Bury St Edmunds Home in RIBA House of the Year 2022
Stone Cottage in Bury St Edmunds is one of the next two homes to be shortlisted for RIBA House of the Year 2022:
RIBA House of the Year 2022 Winners
16 Nov 2022
Gainsborough’s House
Design: ZMMA
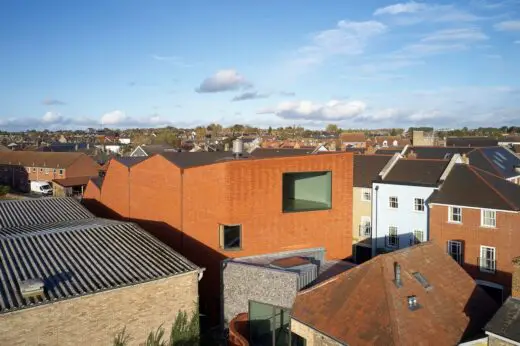
photo © Hufton+Crow
Gainsborough’s House Suffolk
Gainsborough’s House, the childhood home of one of Britain’s most important artists, opens to the public on Monday 21 November 2022 following a transformational redevelopment to create an international centre for Thomas Gainsborough, and the largest gallery in Suffolk. The opening displays will present the world’s most comprehensive collection of Thomas Gainsborough (1727-1788), telling the full story of the artist’s life and work, as well as showcasing the widespread influence he had on his contemporaries, and succeeding generations.
4 June 2022
Sutton Hoo Buildings, Woodbridge
Design: Nissen Richards Studio, Architects
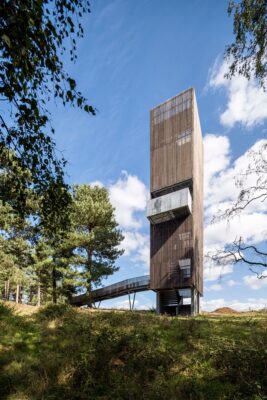
photo : Gareth Gardner
Sutton Hoo Buildings, Woodbridge
With a visitor centre completed less than two decades ago (van Heyningen + Hayward Architects 2003), ‘what more does Sutton Hoo possibly need?’, you might ask: well, it needed a tower, and now it has one, in this extremely brave piece of commissioning by the National Trust, who detected a lack in the visitors’ ability to appreciate and comprehend this deeply significant historical landscape.
3 June 2022
Stone Cottage, Bury St Edmunds
Design: Haysom Ward Miller Architects
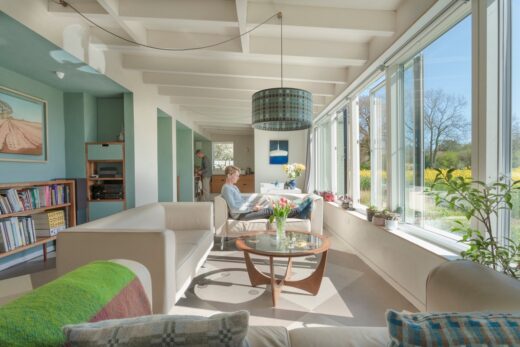
photo : Richard Fraser
Stone Cottage Bury St Edmunds
The jury were delighted with this architect’s family house, crafted with modest resources and a degree of self-build, but creating a characterful, poetic new lease of life for a former four-room labourer’s cottage. A crumbly flint-walled cottage has been stabilised and retained and new elements have been sewn onto the original rooms, opening up the house to incredible views to the surrounding landscape that it formerly turned its back upon.
1 June 2022
Aldeburgh House
Design: David Walker Architects
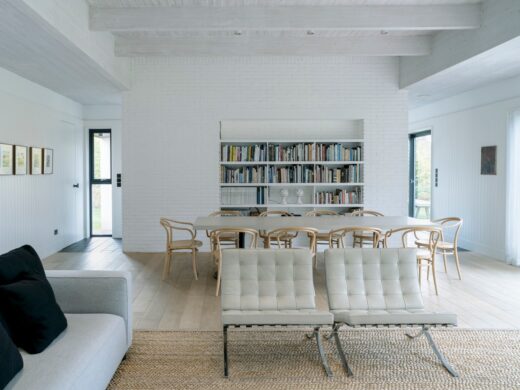
photo : Tim Soar
Aldeburgh House
Aldeburgh House in Suffolk is one of 17 projects which received a 2022 RIBA East Award. The result of a ten-year self-confessed ‘labour of love’, this house has taken on an unpromising 1960s bungalow on the edge of Aldeburgh’s golf course and discovered in its fabric some latent intention and promise waiting to get out.
1 June 2022
NW2 Participation Building and Theatre Square, Ipswich
Design: WGP Architects
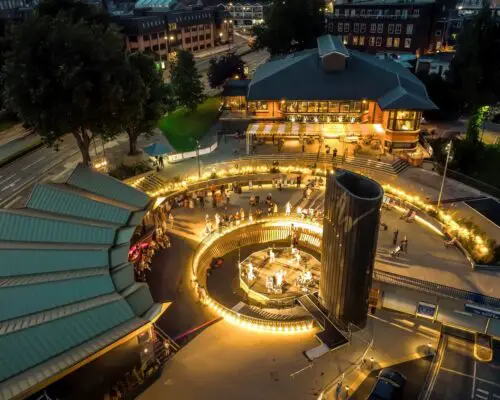
photo : Shaun Barber
NW2 Participation Building and Theatre Square
11 Jan 2022
Wood Farm
Architects: Studio RHE
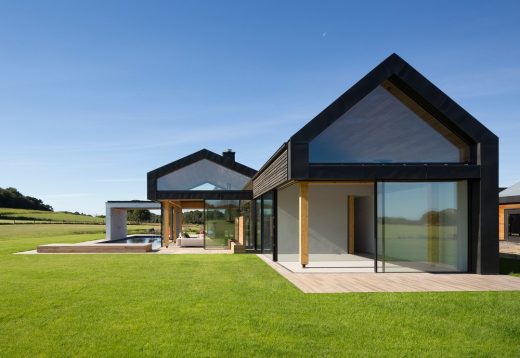
photo : Dirk Lindner
Wood Farm in Suffolk
An unusual combination of existing farm buildings and Modernist style enclosures, Wood Farm in Suffolk is situated in an Area of Outstanding Natural Beauty that stretches as far as the eye can see. The brief was to create a rigorously contemporary house that is also both sustainable and sympathetic to it’s surroundings.
19 Jun 2019
Five Acre Barn B&B, Aldeburgh
Design: Blee Halligan Architects
New Aldeburgh Property
26 May 2018
RIBA East Awards Winners 2018
Five Acre Barn, Suffolk, by Blee Halligan
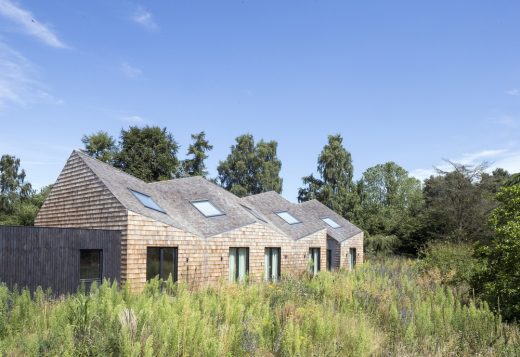
photo © Sarah Blee
RIBA East Awards Winners 2018
More Suffolk Buildings online soon
Suffolk Buildings 2017
22 Dec 2017
Broomhill Pool in Ipswich
21 May 2017
Vajrasana Buddhist Retreat Centre, Potash Farm, Walsham le Willows – A RIBA East Awards Winner in 2017
Design: Walters & Cohen Architects
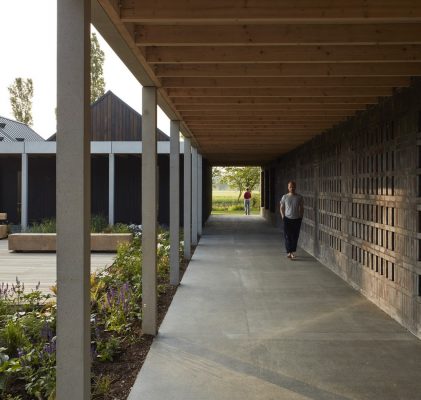
photo © Dennis Gilbert – VIEW
Vajrasana Buddhist Retreat Centre
This exquisite building for meditation is found in the midst of the Suffolk countryside. Although predominantly inward facing around courtyards it connects to the landscape beyond with views from shared communal rooms and bedrooms much as a monastic settlement might. It is a perfect setting for a Buddhist Centre.
21 May 2017
Marsh Hill, Aldeburgh, Suffolk – A RIBA East Awards Winner in 2017
Design: Mole Architects
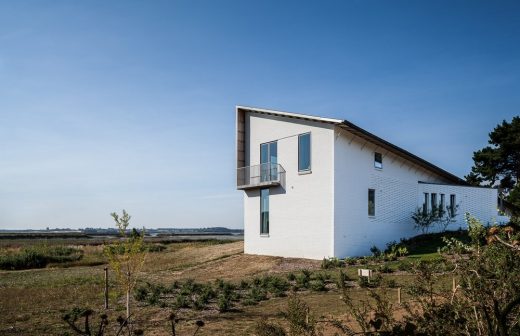
photo © David Butler
Marsh Hill, Aldeburgh
A contemporary house making a bold architectural statement on a sensitive site overlooking the River Alde estuary. The house is linear in form with a sweeping zinc roof that twists and rises from east to west. The highest point of the roof is seen at arrival dropping as the land rises at the entrance lobby thereby giving a welcoming and low scale domestic entry within the north wall.
More contemporary Suffolk Buildings on e-architect soon
Suffolk Buildings 2006 to 2016
18 Oct 2016
Snape Maltings Concert Hall Building
24 Sep 2016
Contemporary Farmhouse in Great Bealings, near Woodbridge
Design: Plan Bureau, architects
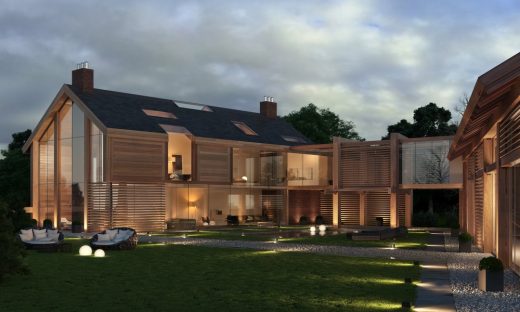
image : Anna Marinenko, 3d renderer
The architectural concept involved reconstruction of two existing barns and designing a new barn-style residential building forming a contemporary and at the same time traditional farmhouse area. Emphasis is put on lightness in proportions, balance between glazed surfaces and bearing structures, dialog between house interior and nature.
page updated 20 Sep 2016
Country House, Easton
Design: Jerry Tate Architects

image from Jerry Tate Architects
Country House in Suffolk
Jerry Tate Architects has received planning for a 500m2 country house on a greenfield site in Easton, Suffolk. The contemporary design integrates the building and landscape in both form and function. The form of the house is inspired by the shape and structure of a sycamore seed, and the building links physically with the proposed parkland to achieve a co-dependent self-sufficiency in terms of energy, water and food. This functionality is a traditional part of county house design, reinterpreted for 21st Century requirements.
21 Sep 2016
Balancing Barn, Thorington
Design: MVRDV
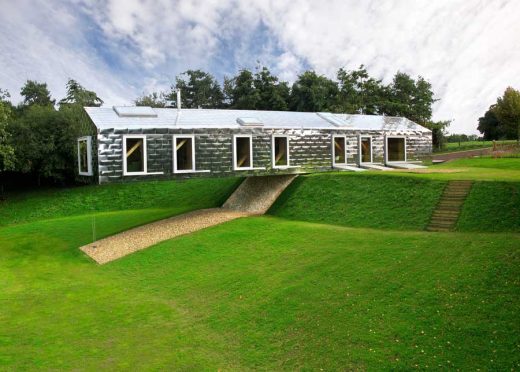
photo : Living Architecture
Balancing Barn Suffolk
22 Jun 2016
Black Barn, off-grid Paragraph 55 country home in Suffolk
Design: Studio Bark
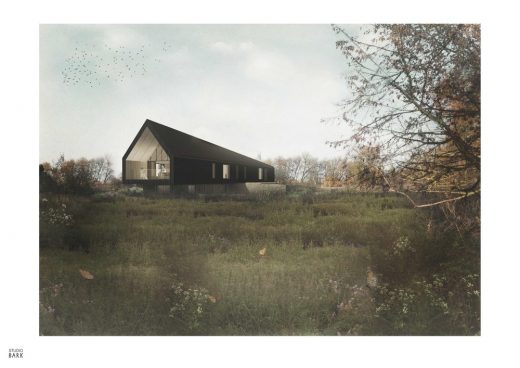
image from architect
Black Barn in Suffolk
26 Jan 2016
Broad Street House
29 Mar 2015
Living Architecture Houses
13 Dec 2011
Residence near Aldeburgh
2011
Design: Strom Architects
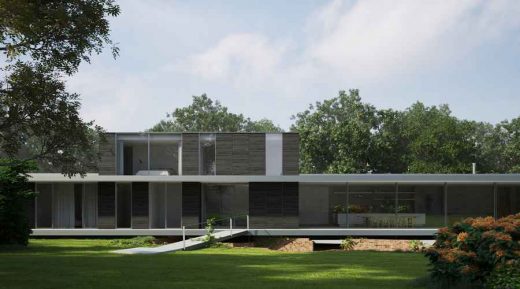
rendering : Peter Guthrie
House in Suffolk near Aldeburgh
The site is located in Suffolk two miles inland from Aldeburgh, and lies within the Suffolk Coast and Heaths Area of Outstanding Natural Beauty. The site itself forms part of an overall land ownership of 2.5ha surrounded by agricultural land.
2 Aug 2011
Energy-from-Waste Building
2011-
Design: Grimshaw, Architects
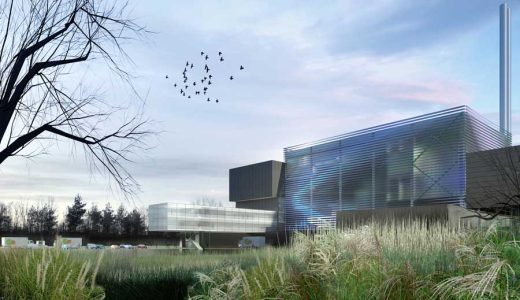
image from Grimshaw
Energy-from-Waste Building
Planning permission for the 269,000 tonnes per year facility at Great Blakenham near Ipswich was granted today and earlier this month the Environment Agency issued the necessary draft permit for the site – effectively giving SITA UK the green light to proceed. Building work is due to start later this year and the plant should be open by December 2014.
Apex, Arc, Bury St Edmunds
2010
Design: Hopkins Architects
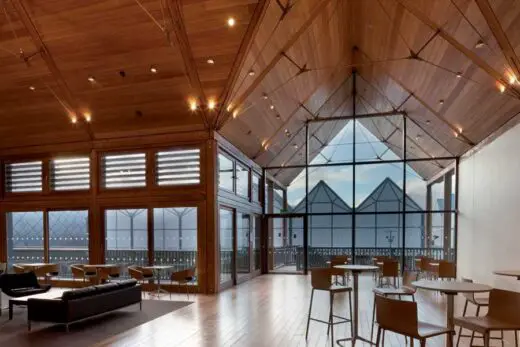
photo © Morley von Sternberg
Apex, Arc
The retail-led route to the regeneration of our historic towns requires civic leadership, strong architects and the right choice of development partner. Here at Bury St Edmunds all are in evidence.
Bavent House, Reydon
2010
Hudson Architects
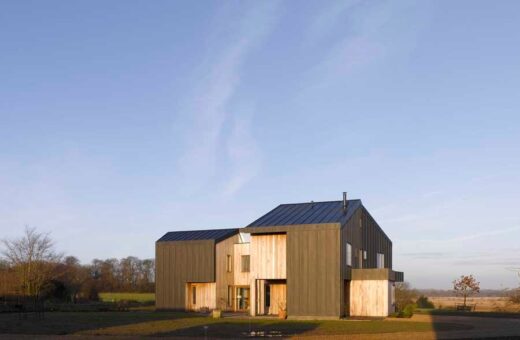
photo © James Brittain
Bavent House
The success of Grand Designs has spawned a new generation of would-be housebuilders who are prepared to fight the planners to create their dream homes in idyllic rural settings. This new tradition, without any hint of pastiche, can be proudly passed on to future generations.
Key Suffolk building
Willis Faber & Dumas Headquarters, Ipswich
1975
Foster + Partners
Suffolk Buildings
Architectural Designs, alphabetical:
Ballington Bridge over River Stour, Sudbury
2003
Brookes Stacey Randall
Clay Fields – affordable housing
2008
Riches Hawley Mikhail Architects
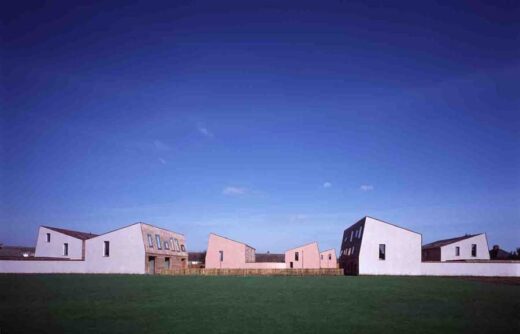
photograph : Nick Kane
Clay Fields Suffolk housing
Clay Fields consists of 26 affordable homes – nine three-bed houses, 13 two-bed and four one-bed flats for local people. It combines contemporary design, sustainable construction with low energy use and innovative local materials.
Dune House, Thorpeness
2011
Architects:Jarmund/Vigsnæs Architects
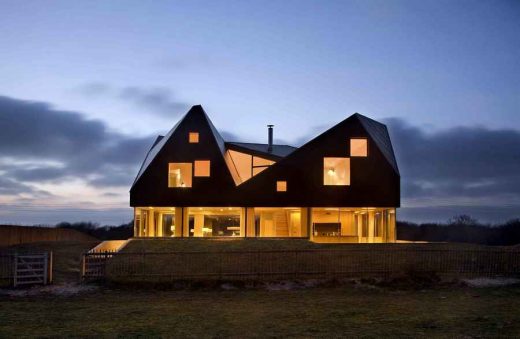
image from Living Architecture
Dune House
Alain de Botton’s Living Architecture concept allows people to find out what it is like to live in a fine piece of architecture, albeit for just a few days. While enjoying a pleasant holiday they might be taking their first steps to becoming clients themselves.
Felixstowe Apartments
2009-
Allies and Morrison
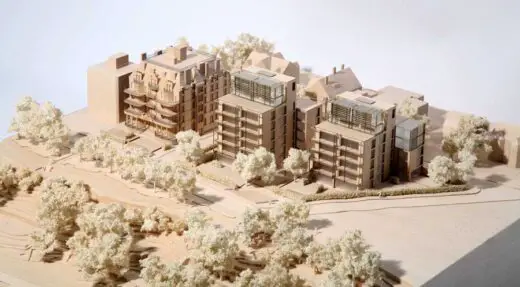
image from architects
Felixstowe Apartments
Architects Allies and Morrison have just released the first images of a cliff top residential scheme at the heart of the Felixstowe Conservation area. The new buildings, an 8-storey and a 7-storey building housing 21 and 16 apartments respectively, are boldly contemporary and designed to make an important contribution both historically and architecturally to the thriving seaside town.
Greene King Brewery – Draught Beer Cellars, Bury St Edmunds
1977-80
Hopkins Architects
Ickworth House, Bury St Edmunds
2005
Hopkins Architects
The Jerwood DanceHouse, Ipswich
2009-
John Lyall Architects
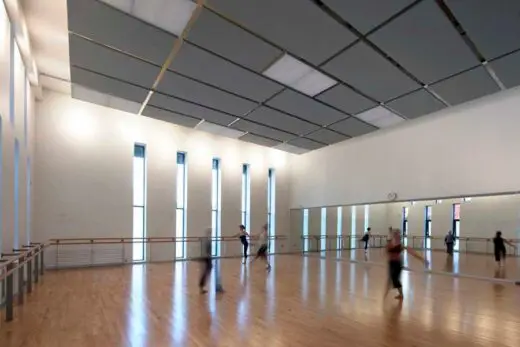
photograph : Morley von Sternberg
The Jerwood DanceHouse
Cranfields Mill, the site of the Jerwood DanceHouse, sits on the north side of the Orwell in Ipswich, to the south of the town centre. Until ten years ago, it was a working flourmill, receiving grain cultivated in the great East Anglia bread basket, milling it, and sending it out across the world in ships that came up the estuary to the port at Ipswich.
Martello Tower Y
2010
Piercy Conner Architects with Billings Jackson Industrial Design
Martello Tower Y
Poplar Cottage, Walberswick
2008
Dow Jones Architects
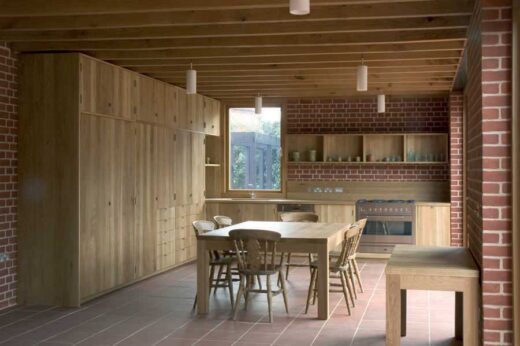
image from architects practice
Walberswick Suffolk property
Poplar Cottage is a small house on The Green in Walberswick built in the early 1920s. Over the past eighty years a number of piecemeal extensions had resulted in a peculiar internal organisation that cut the house off from its garden.
Power Station, Eye
–
Lifschutz Davidson Architects
Snape Maltings Campus Buildings
2009
Haworth Tompkins
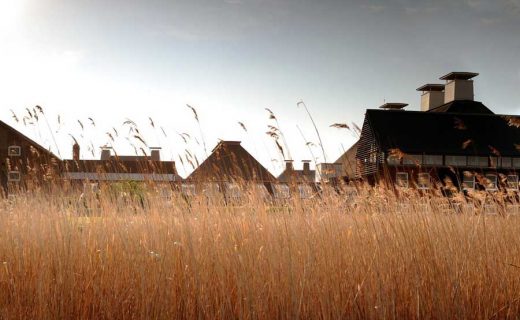
photograph : Philip Vile
Snape Maltings Building
Snape Maltings, the home of the annual Aldeburgh festival in Suffolk. The late Derek Sugden oversaw the work on the innovative concert hall, which was opened to much acclaim in 1967, reports The Guardian.
Studlands park, Newmarket
1969
Ralph Erskine Architect
Sutton Hoo Museum & Vistior Centre, Woodbridge
2003
Van Heyningen and Haward
Theatre Royal Refurbishment, Bury St Edmunds
2007
Levitt Bernstein
Theatre Royal, Bury St Edmunds
1819
William Wilkins
University Campus Suffolk building, Ipswich Architecture Competition win
2007-
RMJM
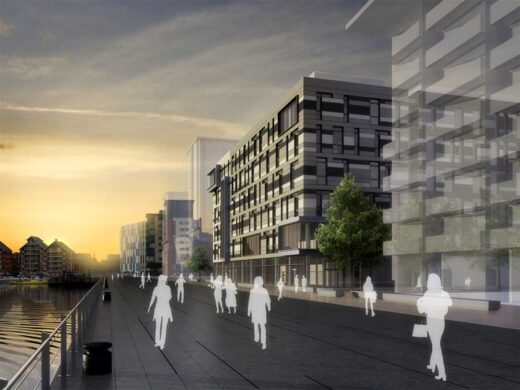
image from architects practice
Suffolk College building
Plans for the second phase of development at University Campus Suffolk (UCS) were unveiled at the University’s striking new £31 million Waterfront Building. Turner and Townsend, who led the team for the Waterfront Building with RMJM as lead consultant and architect, revealed the blueprints for phase two at a special event also attended by senior figures from the University and Ipswich Borough Council.
More Suffolk Architecture online soon
Location: Suffolk, south east England, UK
County Architecture adjacent to Suffolk
Contemporary Suffolk building – Greene King Brewery: Hopkins Architects
Own house and studios, converted mill, Great Shelford, England
Leslie Martin
Architect Basil Spence died in 1976 in Eye, Suffolk; he was buried at Thornham Parva, Suffolk
Major 20th Century Suffolk building: Willis Faber & Dumas architect – Norman Foster of Foster + Partners
Comments / photos for the Suffolk Architecture page welcome

