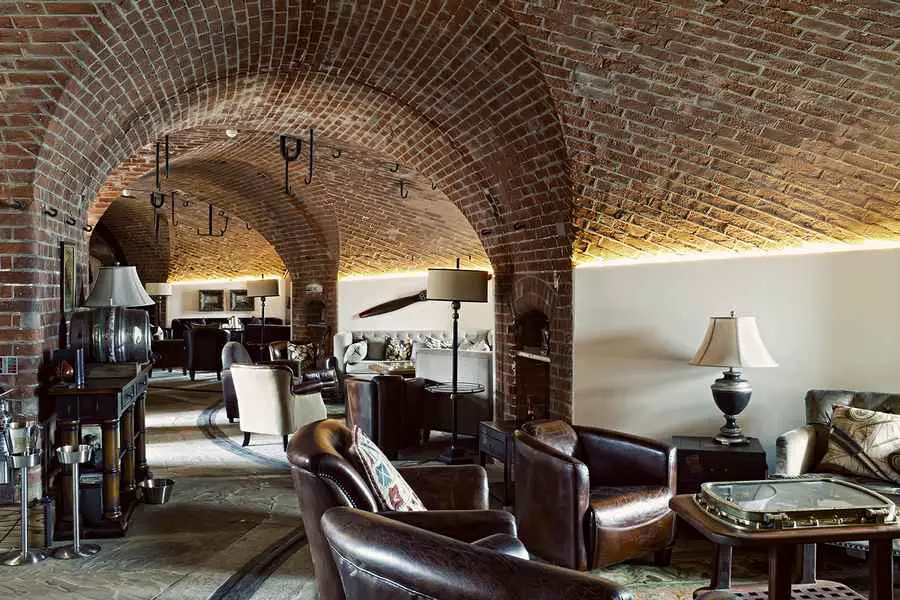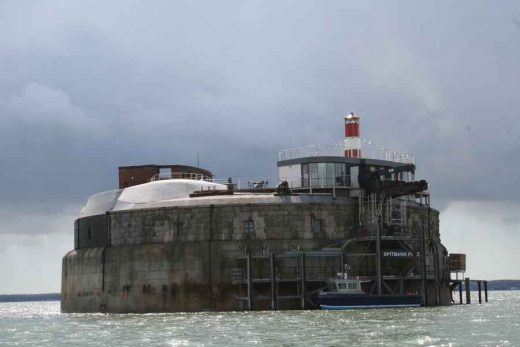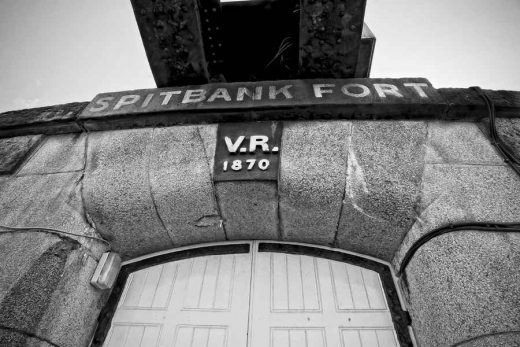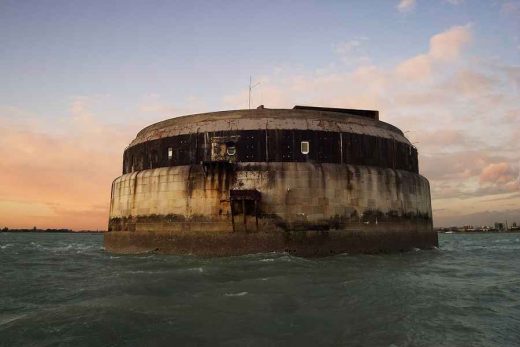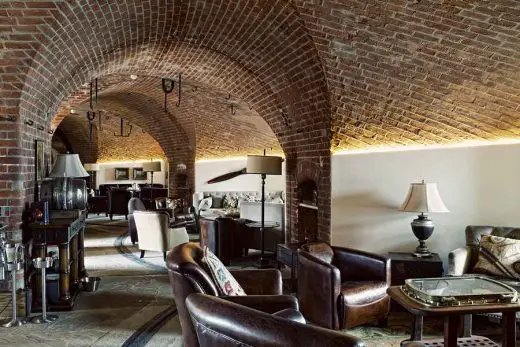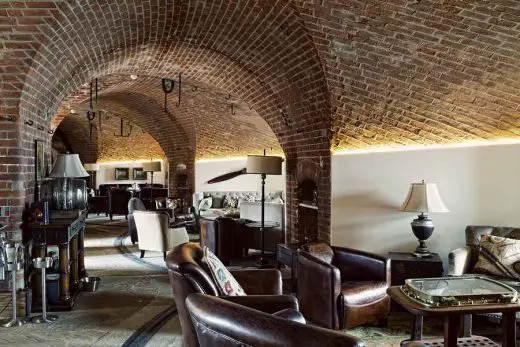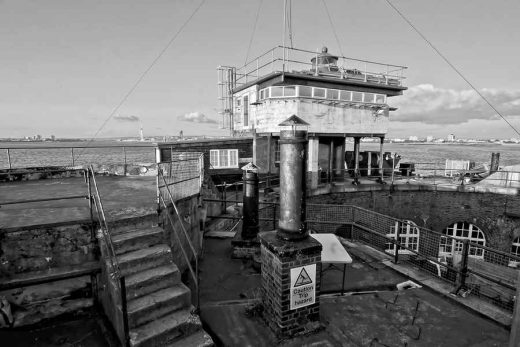Spitbank Fort Building, Victorian Sea Fort Conversion, Architect, Design
Spitbank Fort, The Solent : Victorian Sea Fort Building Conversion
Spitbank Fort Building, near Portsmouth design by PLC Architects, England, UK
page updated 14 Oct 2016 with new images ; 19 Jun 2012
Spitbank Fort Conversion
Victorian Sea Fort Building Conversion
Design: PLC Architects
Set in the Solent, a historically important strait separating the Isle of Wight from the Great Britain mainland, Spitbank Fort is a Victorian sea fort built on a circular base 50m in diameter.
Photos © Sam Brooks
Originally designed to protect the entrance to Portsmouth Harbour, the brief was to convert the fort into a luxury retreat and function venue. The project was approached with a deliberate intention of ensuring any proposals would not only stand alone as examples of architectural merit and efficient space management, but more importantly co-exist with the strong, utilitarian aesthetic without confusing the historic origins of the building. A successful scheme would form a distinctive and constructive imprint on the life of a building which has been continuously modified and added to for more than a century.
The property consists of three distinct levels: the basement-like munitions store, the spacious gun deck and external courtyard, and the rooftop lighthouse and former gun emplacements.
The unique floor plan and inflexibility of the original structure required an innovative strategy in forming a coherent layout, with the limited number of external windows and the need for a simple means of circulation causing further concern. The exposed nature of the internal structure proved both a blessing and a hindrance, with eight of the fifteen gun locations forming the focus for each of the new bedrooms; however, creative approaches were needed to address the distribution of modern mechanical and electrical services throughout a solid nineteenth-century building. Understanding that face-fixed cables and pipework would cause an unsightly disruption to the historic context, considerable efforts were made to contain services within a newly created floor void wherever possible.
A strong sense of functionality pervades the interior of the Fort. Exposed structural elements visibly disclose the simple yet strong construction processes of the period; rows of vaulted red-brick arches curve away from the viewer, contrasting with the iron panels and riveted beams that radiate from the centre of the building, transferring the colossal weight of the concrete roof through a perimeter of columns to the floor.
Stylistically, all this history is capable of speaking for itself; by adhering to the practical attitudes of the original creators, and consciously avoiding the easy mistake of placing desirable yet distracting features, the purpose of the proposals was always to direct attention towards the authentic and original rather than away from it. This deliberate use of unpretentious design was a crucial factor when considering artificial lighting; concealed LED uplighters would direct the eye towards the natural textures present, producing a twofold result of both illuminating a surface as if a work of art, and lighting a space practically without harsh glare or anachronistic light fittings.
Additional benefits to this approach are minimal maintenance and energy consumption issues, and this was considered an essential methodology when specifying a range of features throughout the project. Colour schemes would be neutral and understated and, ideally, furniture would have a timeless, practical appeal that wouldn’t compete for attention with the historic aesthetic.
The original central passage to the gun deck, having been previously subdivided into separate uses, was reinstated, creating a natural path that leads the visitor round a gently curving brick-lined corridor providing access to all eight bedrooms, and affording quiet pockets of relaxation and contemplation with views of the courtyard. Frosted glass doors to male and female WCs allow borrowed light to fall upon areas otherwise difficult to illuminate, providing a diffuse natural glow to offset the electric lighting.
New designs for the rooftop areas were developed in a more contemporary style; once preservation of the existing features was assured, a more radical interpretation could be utilised for the accompanying structures. Concrete enclosures surrounding two former gun emplacements were re-contextualised as a fire pit and hot pool, simultaneously reflecting and contrasting each other in location and purpose.
The crumbling lighthouse and rangefinder station – itself a 20th century addition – serves as the highest point on the fort and is highly visible even from the Southsea seafront 1km away, and so plans to enhance this feature were fundamental in forming a rational approach to developing the rooftop. The additional function space, intended to be subservient to the existing form, eventually took on a character of its own, growing and evolving as the cost of years of exposure and neglect on the existing building was painstakingly revealed during renovation.
Upon completion, the lighthouse now serves as a signal both metaphorical and physical; it is the first concession to modern design visible on approach, and the renovated beacon with its navigation light has been returned to the roof, allowing the fort the dignity of retaining a small fragment of its functional origins. Seemingly precariously balanced on such an unforgiving and unrefined bulk, the faceted glazing of the lighthouse offers broken glimpses of both the clouds above and the comfort within, and provides an understated yet self-assured example of the successful regeneration of such an uncompromising and imposing structure.
Spitbank Fort Conversion – Building Information
Title: Spitbank Fort
Architects: PLC Architects (www.plcarchitects.com)
Location: The Solent, near Portsmouth, United Kingdom
Completion: May 2012
All images © Sam Brooks
Spitbank Fort – Victorian Sea Fort Building Conversion images / information from PLC Architects
Location: The Solent, England, UK
Architecture in England
Contemporary Architecture in England
Spinnaker Tower, Gunwharf Quays
Design: Greentree All Church Evans Ltd

photo © Nick Weall
Portsmouth Stadium
Design: Herzog & de Meuron

Image © Herzog & de Meuron
Mary Rose Museum
Design: Wilkinson Eyre; Pringle Brandon

image from architect
Comments / photos for the Spitbank Fort Conversion – Victorian Sea Fort Building page welcome
Website: Spitbank Fort – Solent Forts

