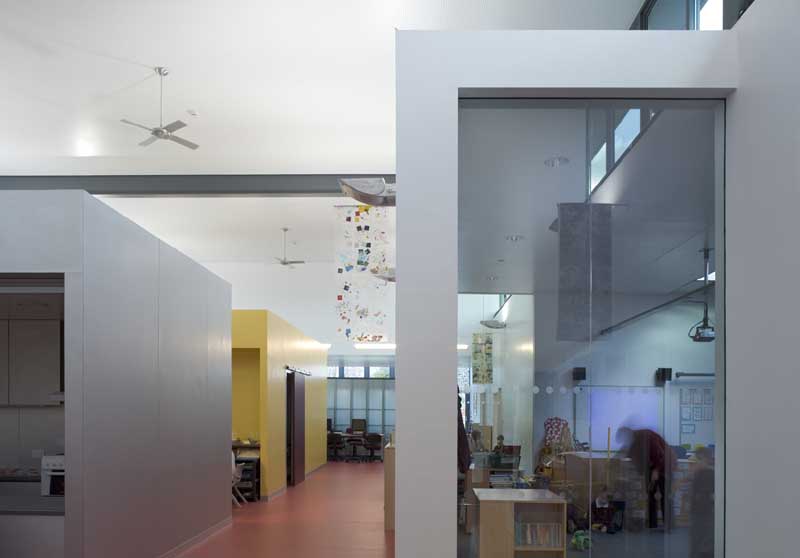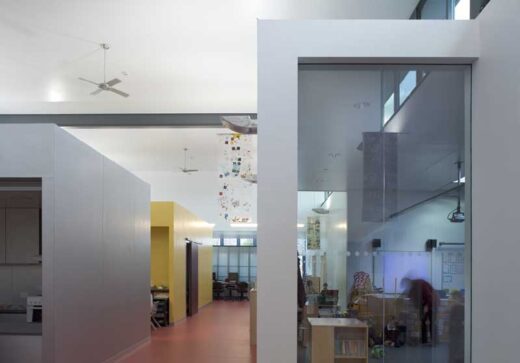Redbrook Hayes School Staffordshire, Rugeley Building, England Education Design Images, Project
Redbrook Hayes School : Rugeley Building
Rugeley School Building design by Walters & Cohen Architects in the Midlands, England
16 May 2007
Location: Rugeley, Staffordshire, England, UK
Date built: 2006
Design: Walters & Cohen, Architects
Redbrook Hayes School
Architecture practice Walters and Cohen has been awarded a prestigious Royal Institute of British Architects (RIBA) Award today for its benchmark design of Redbrook Hayes Primary School in Rugeley, Staffordshire, UK. The awards recognize design excellence and built projects which make a significant contribution to the local environment.
The design for Redbrook Hayes was developed from Walters and Cohen’s designs for an Exemplar Primary School for the Department for Education and Skills (DfES). Redbrook Hayes is a one form entry school catering for 223 students; the new design features outdoor learning spaces for each classroom and an innovative internal layout that allows interactive learning to take place outside of the classroom, a very powerful learning tool which is to be adopted in many new schools in the future.
As part of an overall environmental strategy, Walters and Cohen’s design maximises the use of passive solar energy, relying on fresh air intake at low level, with opening windows and roof lights at high level to naturally ventilate the teaching spaces.
Walters and Cohen Director, Michál Cohen, commented, “We are immensely pleased to have been awarded an RIBA Award for Redbrook Hayes. We recognize that well-designed schools hugely influence children’s learning and behaviour. Traditional classrooms will soon become a thing of the past as we move toward more flexible spaces that can help improve children’s learning; this spatial arrangement allows students of different ages and abilities to acquire different skills from one another in a more informal manner. At Redbrook we built the classroom spaces around a central heart or hub to avoid the need for corridors, which can be a breeding place for bullying and add to the overall build costs.
Redbrook Hayes Head Teacher, Mandy Chaganis, said, “It is wonderful that our school has been acclaimed by the architectural community. The children are very proud and enthusiastic about their new school. The new building has quickly become a community hub with various facilities available to the local people as well as the school children, including a library which has seen subscriptions soar since it opened. The design encourages parents to drop off their children and to socialise with other parents. Here is real evidence that good design can help boost community spirit and transform their aspirations.”
Walters and Cohen has an enviable track record in designing educational buildings; including a 2006 RIBA award-winning scheme at Bedales School, Petersfield. Current projects include Wembley Primary School in London, which will be the largest primary school in the UK when complete in 2008.
Redbrook Hayes Primary School will officially open during the summer, on 23 July 2007, with events to mark the occasion.
Redbrook Hayes Primary School – Building information from ING media 070607
Redbrook Hayes School
Walters and Cohen
Founded in 1994 by Cindy Walters and Michál Cohen, Walters and Cohen has since grown into a dynamic and multicultural practice of talented individuals from around the world.
Walters and Cohen has actively developed an international portfolio of public, education, commercial, housing and cultural projects.
Walters and Cohen’s design approach is thorough, demanding and rational. This is evident in the material quality of the buildings completed by the practice, which combine intellectual rigor with a sensual appreciation of space, light and materiality.
Walters and Cohen works closely with clients to establish an appropriate and achievable brief for every project. The work of the practice is underpinned by a passionate belief in the importance of design excellence. Detailed research into innovative building materials has resulted in an impressive portfolio of bold, contemporary and imaginative projects.
Walters and Cohen received RIBA awards in 2005 for the visitor centre at Wakehurst Place, West Sussex and in 2006 for new teaching and administration buildings at Bedales School. Current projects include the Hampstead lido in London and a primary school in Wembley.
In May 2005 Walters and Cohen became a limited company and currently employs 25 people including architects, architects in training, graphic designers and administrators.
Redbrook Hayes School Rugeley images / information received 230207
Redbrook Hayes Primary School architect : Walters and Cohen
Address: Redbrook Hayes Community Primary School, Talbot Rd, Rugeley WS15 1AU, England, UK
Phone: +44 1889 228740
New English Architecture
Contemporary Architecture in England
English Architecture Designs – chronological list
English School Buildings – Selection
Langley Academy, Slough, Berkshire
Foster + Partners

photo : Nigel Young, Foster + Partners
Langley Academy Slough
Westminster Academy – Naim Dangoor Centre, London
Allford Hall Monaghan Morris

photograph © Tim Soar
Westminster Academy
English Architect – design firm listings
Comments / photos for the Redbrook Hayes Primary School page welcome
Website: https://www.redbrookhayes.staffs.sch.uk/




