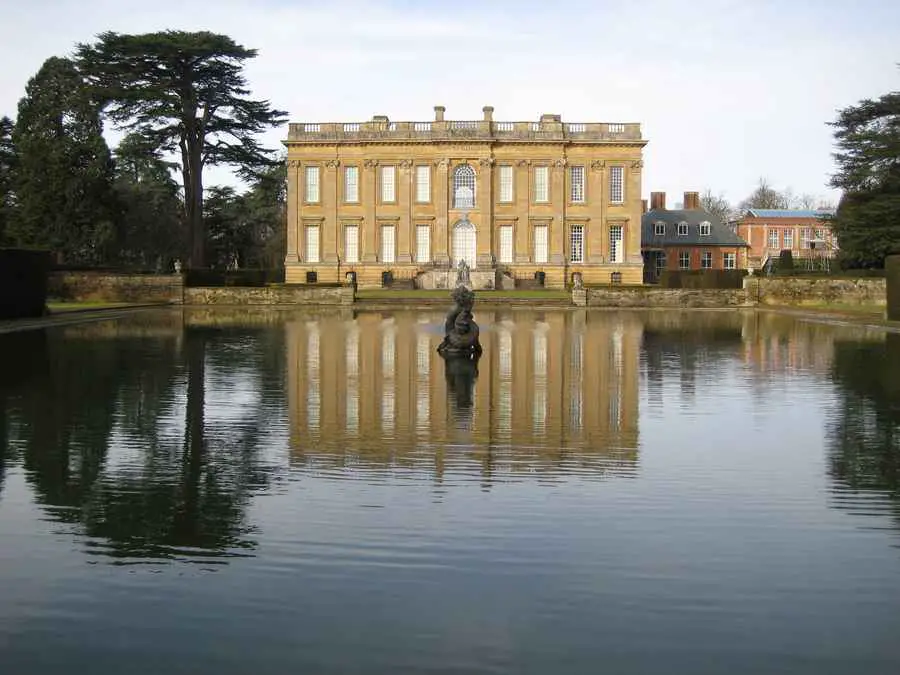Northamptonshire Architecture, Corby Buildings, Architects, Central England Property Designs News
Northamptonshire Buildings : Architecture
Major Architectural Developments in central England, UK Built Environment
post updated 3 March 2023
Northamptonshire Building Designs
Contemporary Northamptonshire Building – Latest Designs – chronological list
29 April 2022
The Parchment Works, Welland Valley
Design: Will Gamble Architects
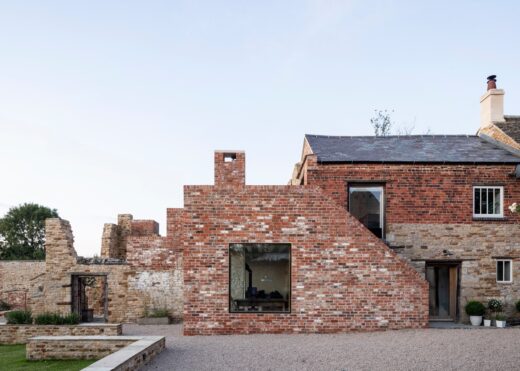
photo © Johan Dehlin
The Parchment Works, Northamptonshire
Parchment Works is a delightful extension to a grade II listed double-fronted Victorian house. The formal street frontage gives no clues to a garden extension that is full of surprises, with indoor and outdoor rooms that enjoy the tectonic richness of the ruined walls of an historic parchment factory and designated scheduled monument.
28 July 2020
Escapade Silverstone
Design: Twelve Architects
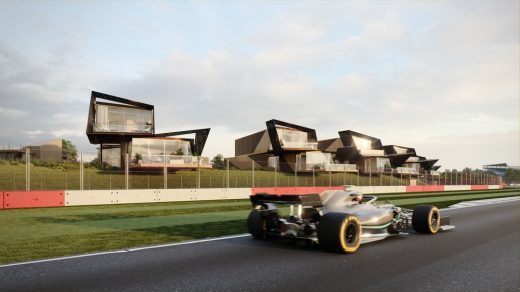
photo courtesy of architects practice
Escapade Silverstone
A brand new branded residence concept at Silverstone race circuit, the globally recognised home of motorsport, has launched this August 2020. The development contains 60 high spec residences and a clubhouse being built that will be available for short-term rental.
28 May 2019
Northampton International Academy, 55 Barrack Road, Northampton
Design: Architecture Initiative
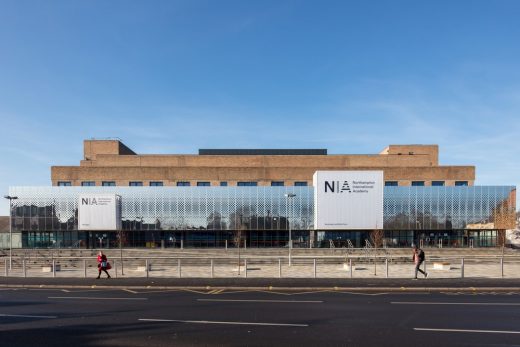
photo courtesy of architects practice
Northampton International Academy Building
A derelict former Royal Mail Sorting Office in Northampton has been renovated and reopened as an innovative 2220-place academy school for Northamptonshire County Council and East Midlands Academy Trust.
Northamptonshire Buildings Archive
Northamptonshire Building Designs from 2011 – 2012
29 Jun 2012
Easton Neston Estate
Design: Ptolemy Dean Architects
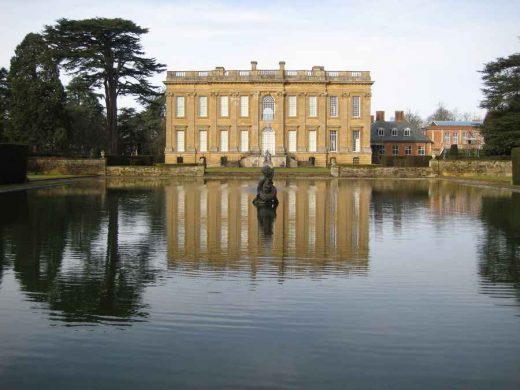
photograph from RIBA
Easton Neston Estate
Easton Neston is one of the finest country houses in England, designed by Hawksmoor with an adjacent wing by Wren. Unsympathetic additions and a fire in 2002 meant there was much for the new owners and their architects to address.
6 Dec 2011
Northampton Innovation Centre
Design: Broadway Malyan
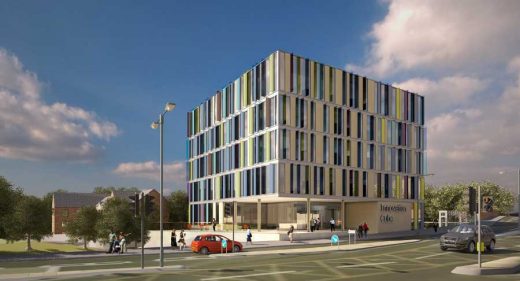
image from architects firm
Northampton Innovation Centre
Planning application submitted for the high-profile Northampton Innovation Centre which will provide office accommodation for up to 60 businesses. The £6.5 million landmark Centre will be the first new building delivered in the St Peter’s Waterside regeneration area, and is also the first planning application to be submitted within the Northampton Enterprise Zone.
13 Jul 2011
William Wake House
Design: ADAM Architecture with health-building experts, Oxford Architects
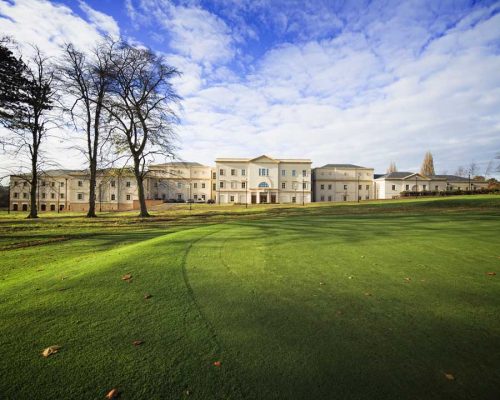
photo from ADAM Architecture
William Wake House
A dramatic new classical building has been added to the Northampton skyline. Commissioned by St Andrew’s Healthcare, the 20,000 plus square metre hospital unit is probably the largest single building in the classical style to be built for 50 years.
Northamptonshire Architecture
Key Northamptonshire Buildings, alphabetical:
Aynhoe Park
–
Design: John Soane Architect
RIBA Awards 2006 – East Midlands
Corby Civic Building, Corby
Dates built: 2007-11
Design: HawkinsBrown Architects
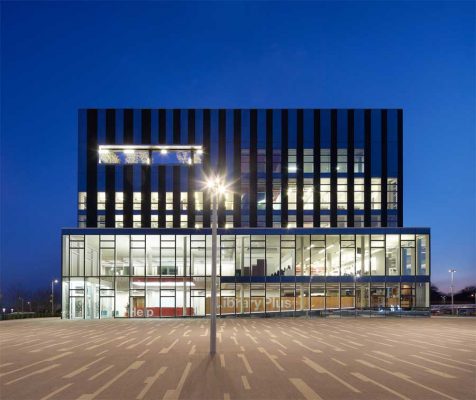
photo : Hufton & Crow
Corby Hub Building
Corby Swimming Pool, Parkland Gateway, Corby
Date: 2007-
Design: S&P Architects
Corby East Midlands International Pool – £20m
Derngate, No.78 – house
Date built: 1919
Design: Rennie Mackintosh
Date built: 2003
Design: John McAslan Architects
No. 82 Derngate
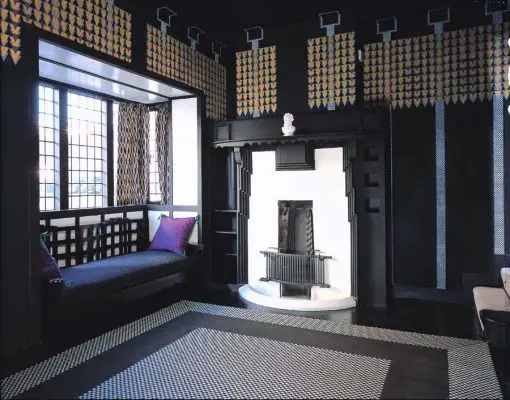
Derngate photo : www.arcaidimages.com.richardbryant
78 Derngate Northampton : John McAslan + Partners wins RIBA Award
Duston School, Northampton
Date built: 2003
Design: Hamiltons Architects
Museum of Rural Conservation Techniques, Aynhoe
Date: 2008-
Design: Mitchell Taylor Workshop
planning permission Mar 2008
timber frame & timber-clad building
£1m
Northampton Academy, Northampton
Date built: 2006
Architect: Feilden Clegg Bradley Architects
Oundle School – Sci Tec Facility
Date built: 2007
Design: Feilden Clegg Bradley Studios (FCBS)
Silverstone Pitlane & Paddock complex – proposal
Date: 2008-
Design: HOK Sport Architecture
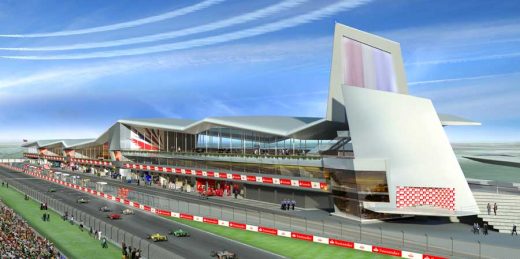
image from architects
Silverstone Development
University of Northampton Avenue Campus
Design: Alison Brooks Architects
University of Northampton Avenue Campus design competition
Date: 2008-
More Northamptonshire buildings welcome
Location: East Midlands, central England, UK
County Architecture adjacent to Northamptonshire
Contemporary Architecture in England
Comments / photos for the Northamptonshire Architecture page welcome

