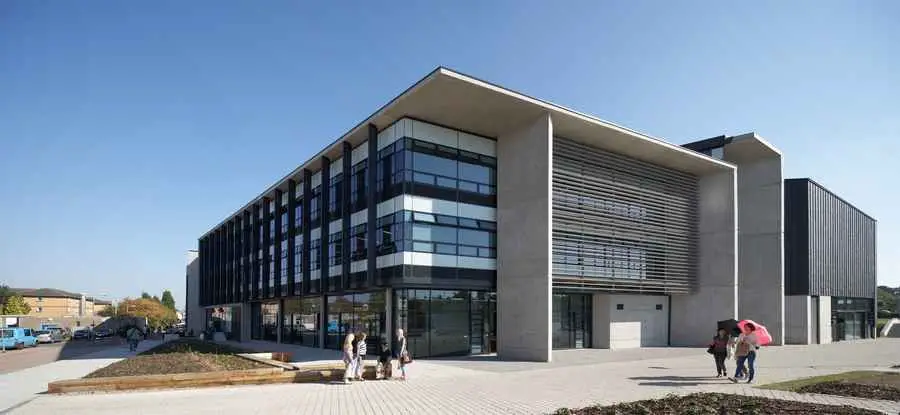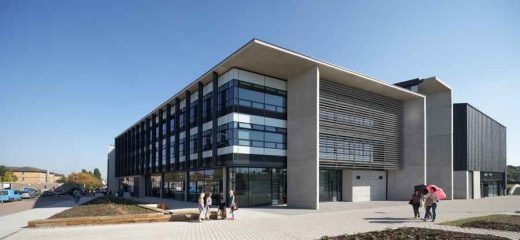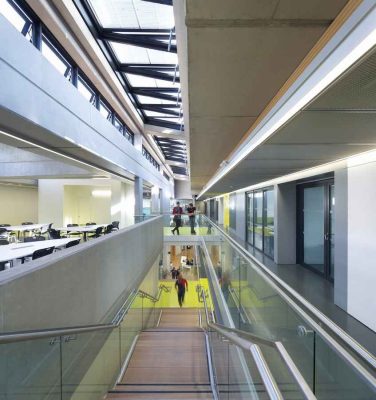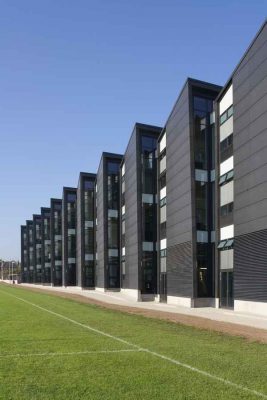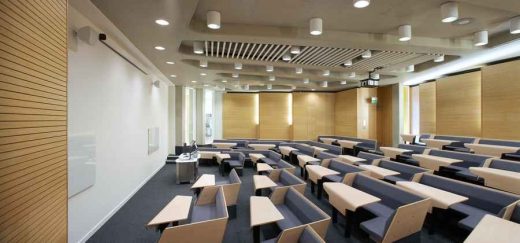Loughborough Design School Building, Leicestershire Education Architecture, Architect
Loughborough Design School : Leicestershire Building
Loughborough Building, central England design by Burwell Deakins Architects, UK
29 Jun 2012
Design: Burwell Deakins Architects
RIBA Awards 2012 Citation:
Loughborough Design School
Photographs : Hufton+Crow
Loughborough Design School, Loughborough
This is a 7,920 square metre building comprising teaching spaces, research laboratories, workshops, computer suites, offices and cafe, and is located within the existing university campus. It is a deep plan building on a roughly triangular footprint.
Environmentally the inclusion of chimneys within the heart of the deep plan has helped the building to achieve a BREEAM Excellent rating. Structurally, the choice of concrete works well, offering both a robust and beautiful quality of finish to the interior spaces.
Overall what impresses is the quality of natural daylight, the ease of circulation through the building, the integration of a simple but sophisticated approach to servicing and the overall quality of materials and attention to detail – all on a quite modest budget.
RIBA Awards – winner, 2012
Loughborough Design School – Building Information
Location: Towers Way, Loughborough, Leicestershire
Architect: Burwell Deakins Architects
Client: Loughborough University
Contractor: Shepherd Construction Ltd
Structural Engineer: Price & Myers
Services Engineer: Hoare Lea
Contract Value: £14.5m
Date of completion: Sep 2011
Gross internal area: 7,921 sqm
Chair of Jury: Charlie Hussey
Regional representative: Mark Jermy
Lay assessor: Peter Wilson
Photos by Hufton+Crow
Leicestershire education building design by Burwell Deakins Architects images / information from RIBA
Address: Ashby Road, Loughborough, Leicestershire, LE11 3TU, England, UK
Contact: 01509 226925
Leicestershire Buildings
Leicestershire Architecture – Selection
Magna Park, Lutterworth
Design: Grant Associates
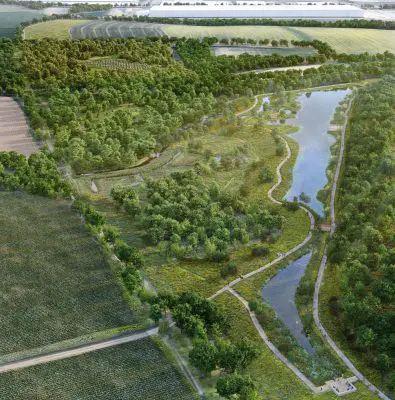
image courtesy landscape architects practice
Magna Park landscape, Lutterworth
Leicester Engineering Department Building Renovation
Design: Berman Guedes Stretton

picture : University of Leicester
Leicester Engineering Department
NMT Building
Design: Associated Architects
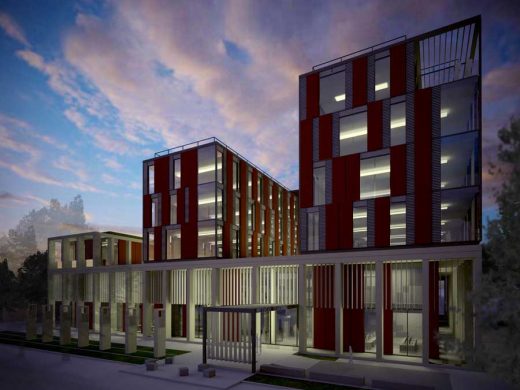
picture : Associated Architects
NMT Building Leicester
Charles Wilson Building, University of Leicester – Civic Trust Award 1969
Date built: 1964
Design: Sir Denys Lasdun
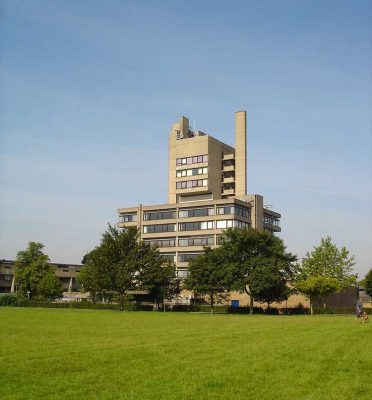
photos : Warren Jukes
Curve – Leicester Theatre & Performing Arts Centre
Design: Rafael Vinoly Architects
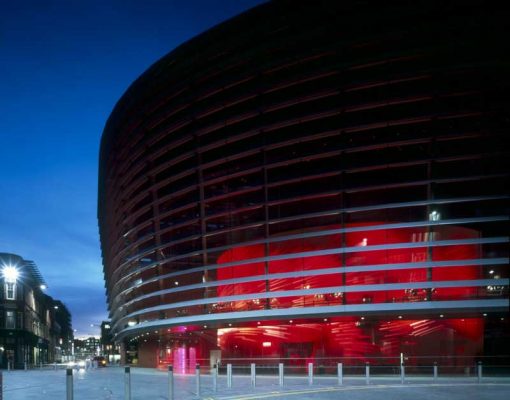
photo : Peter Cook/View
Curve Leicester
County Architecture adjacent to Northamptonshire
Comments / photos for the Loughborough Design School design by Burwell Deakins Architects page welcome

