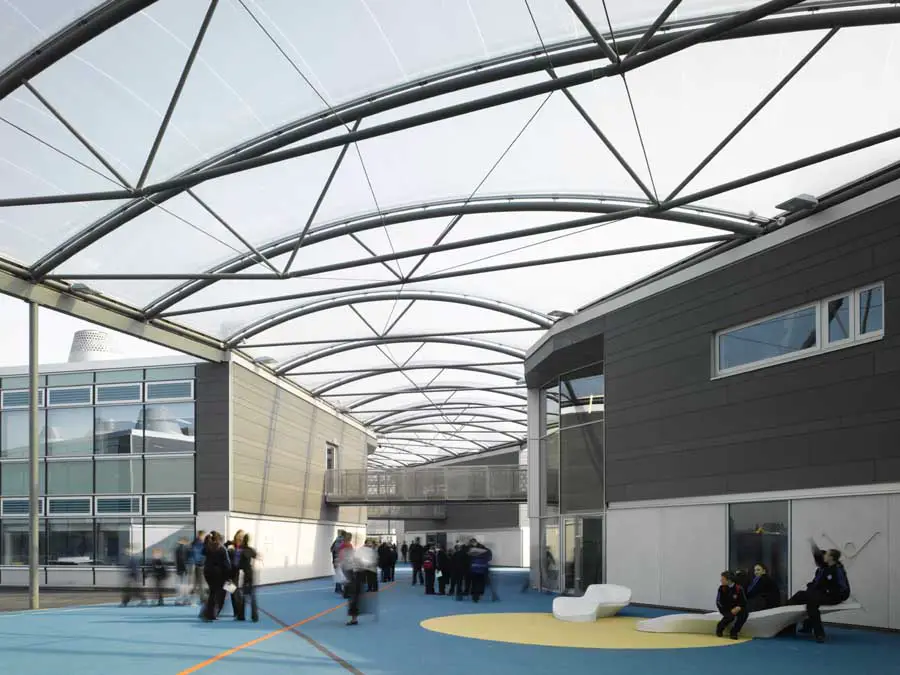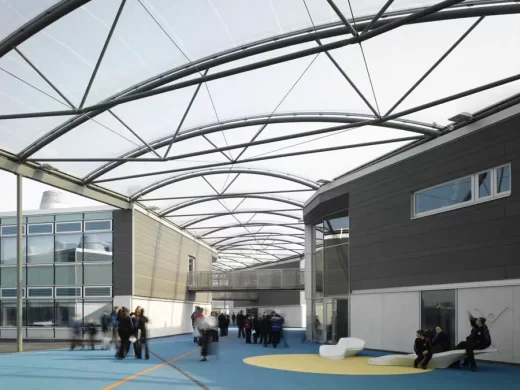John Madejski Academy Berkshire, Reading Exemplar Secondary School Building Design, English Education Project Photos
John Madejski Academy Building
Secondary School Exemplar in Reading, Berkshire design by Wilkinson Eyre Architects, England, UK
post updated 15 September 2023
Location: Reading, Berkshire, southern England, UK
Design: Wilkinson Eyre Architects
Design Statement
John Madejski Academy Building News
Photos by James Brittain
2 Sep 2008
John Madejski Academy Reading
In June 2003, the design team of Wilkinson Eyre Architects, Arup Consulting Engineers, Davis Langdon Cost Consultants and Grant Associates Landscape Architects, working with Buro 4 and Tribal Education, were appointed by the DfES to develop an exemplar secondary school design on the site of the existing Thamesbridge College in South Reading.
Using the team’s exemplar scheme developed as part of the DfES ‘Building Schools for the Future’ initiative, the John Madejski Academy will be the first of the secondary school exemplars to be built in the UK and certainly the first as a City Academy.
The 5.4 hectare site is currently owned by Reading Borough Council, and much of this will be retained as recreational space in line with the Academy’s sports specialism. The scheme will employ the design team’s exemplar ‘Kit of Parts’ architectural strategy to create a stimulating and fun learning environment.
The main objectives of the exemplar scheme are:
To offer an architecture that supports innovative solutions in the delivery of teaching and provides a stimulating physical environment that is forward-looking and design-led.
To design a school that, while secure, is appealing to parents and the community at large, a school that is not monumental but has a scale that is intimate, supports the fragile learner and has strong links with designed landscape and covered outdoor spaces.
To develop a ‘kit-of-parts’ approach that allows for varied management structures, pupil numbers or site configurations.
To produce a scheme which has good environmental performance allowing natural ventilation to work without loss of acoustic control (in accordance with the new BB93 requirements).
The design for the Academy buildings will separate general teaching spaces from those with specific servicing requirements, the space being divided into learning clusters and central facilities, all situated at a comfortable distance from the site’s boundaries. An external, covered ‘agora’ space will link the buildings, along with three bridges at first floor level. The building layout and landscape design will create a fluid, open relationship encouraging movement and the use of external space for teaching and informal activities.
The agora will be the heart of the Academy, providing a central gathering point for pupils and staff. The ground plane will use different materials and furniture to create spaces for sitting, informal teaching, exhibition and events. Its canopy comprises a primary structure of steel trusses, between which a series of single-foil ETFE membranes are held taut by sprung stainless steel cables.
A significant landscaping scheme will provide a greatly enhanced open space, and work to develop a synergy between the building layout, external spaces, the shape of the land, planting and the new sports facilities. Elements of the new landscaping include a partially planted ‘mound’ around the south of the building which will enclose social areas and spaces for outdoor teaching, as well as helping to mitigate the road noise.
A ha-ha, a swale planted with reeds and irises, is proposed along the northern edge of the building and along the main sports pitch to define the spaces for outdoor teaching/social areas. This will be an important ecological and educational/wildlife resource for the Academy, with links to the sports fields afforded by small timber decks and bridges.
The Academy’s formal sports facilities will include an all weather sports pitch with floodlighting, and a multi use games area incorporating tennis courts, netball/basketball courts, together with a five-a-side football pitch.
World Architecture Festival Awards 2008 : Learning Category Shortlist
Wilkinson Eyre Architects, with its portfolio of national and international award-winning projects, is one of the UK’s leading architectural companies. Uniquely, the practice has been awarded the highly prestigious Royal Institute of British Architects (RIBA) Stirling Prize two years in succession: in 2001 for the Magna science adventure centre in Rotherham, Yorkshire and in 2002 for the much acclaimed Gateshead Millennium Bridge which spans the River Tyne in Gateshead.
The John Madejski Academy project represents the latest in a series of successful education projects which the practice has completed. City and Islington College’s Centre for Lifelong Learning on Blackstock Road in Finsbury Park was shortlisted for the Prime Minister’s Better Public Building Award in 2004.
John Madejski Academy – Building Information
Client: Tribal Education
Architects: Wilkinson Eyre Architects
Engineers: Arup Engineers
Quantity Surveyors: Davis Langdon
Landscape Architects: Grant Associates Landscape Architects
John Madejski Academy images / information received 020908
Location: Reading, Berkshire, south of England, United Kingdom
Berkshire School Building Design
Langley Academy, Slough
Foster + Partners

image : Foster + Partners
Langley Academy Slough
Reading Buildings
Reading Architecture Designs – recent architectural selection on e-architect below:
Thames Tower, Davidson & The Clubhouse Buildings in Reading
Designs: dn-a Architects
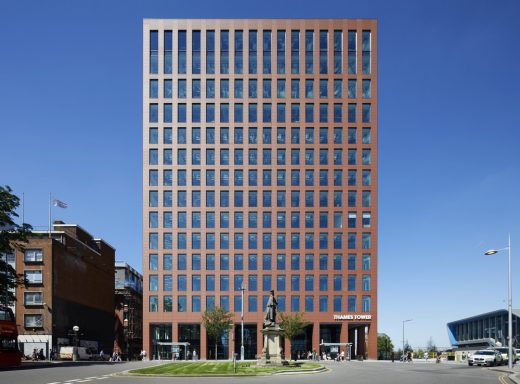
photo © Jack Hobhouse
Thames Tower, Davidson & The Clubhouse Buildings
Civitas Academy, Great Knollys Street
Design: HCC (Hampshire County Council) Architects
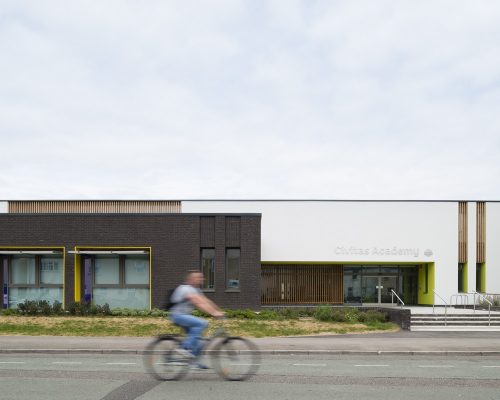
photo : Jim Stephenson
Civitas Academy Reading Building
Royal Elm Park Development, Reading
Design: NRY Architects / Barton Willmore
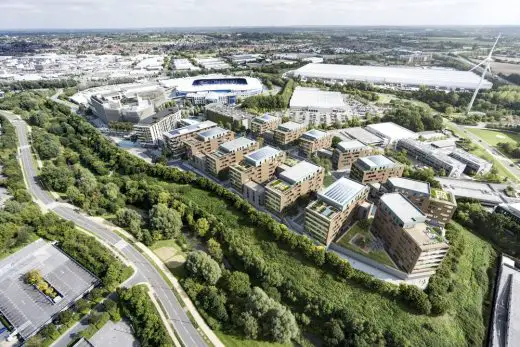
photo from architect
Royal Elm Park Reading
Berkshire Buildings
Berkshire Architecture Designs – recent architectural selection on e-architect below:
Savill Building, Windsor Great Park
Glen Howells Architects
Berkshire building
Slough Cultural Centre
3D Reid
Slough Town Centre
English Architecture
English Architecture Design – chronological list
School Buildings – designs from around the world
Comments / photos for the John Madejski Academy Building design by Wilkinson Eyre Architects page welcome.

