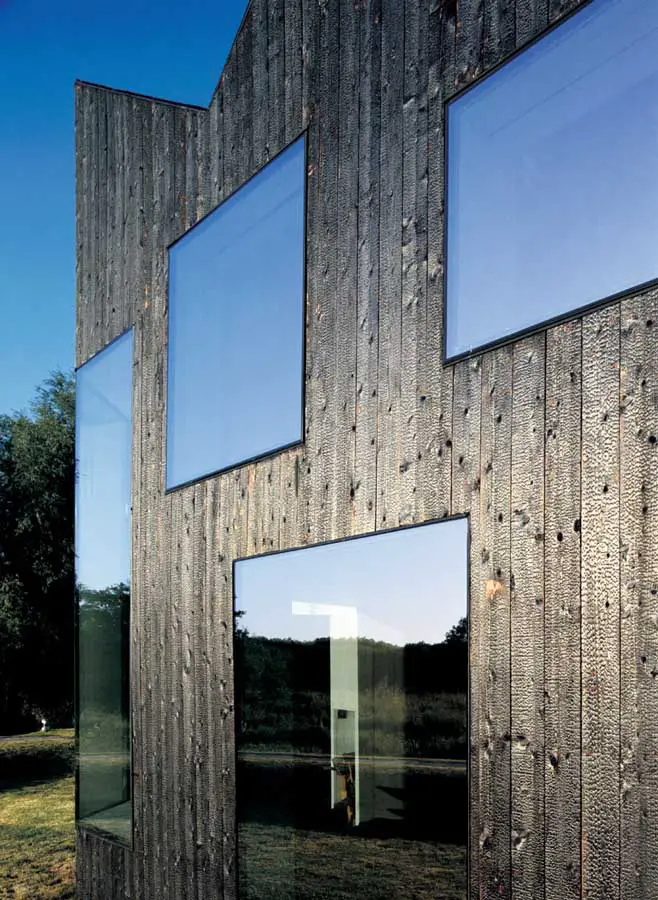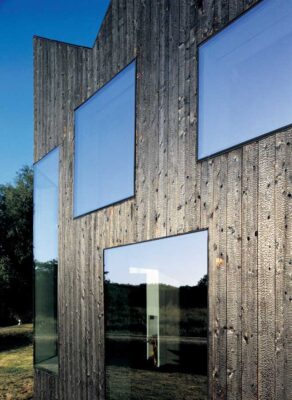Hunsett Mill Norfolk Broads Property, New English Home Design, Residential Building, Architect
Hunsett Mill, Norfolk Building
Property in East Anglia: Eastern England design by Acme Architects, UK
12 Nov 2010
Mill house extension on the Norfolk Broads wins RIBA Manser Medal for best new house in the UK
RIBA Manser Medal Winner
Hunsett Mill on the Norfolk Broads by Acme architects has scooped the Royal Institute of British Architects’ (RIBA) prestigious Manser Medal 2010 for the best new house or major extension in the UK. The presentation of the award took place at a ceremony at the RIBA last night, at which the winner received an increased prize of £10,000 and a new specially commissioned trophy designed by artist Petr Wiegl from presenter, designer, author and host Kevin McCloud.
Acme architects has won the award for its arresting extension to Hunsett Mill, a nineteenth century Grade 2 listed mill keepers house on the Norfolk Broads. Building a major extension that more than doubled the size of the original house on a uniquely picturesque site was challenging. Acme created an extension in the form of a shadow of the original house, which the judges describe as “more akin to a piece of art than a piece of rural, domestic architecture.”
Speaking about the winning building Ruth Reed, President of the RIBA said:
“Hunsett Mill, like a lot of really good architecture, results from one simple, strong idea. Instead of creating either a pastiche of the Victorian red-brick cottage, or a self-effacing glass box, the architects’ truly inventive solution was to create a kind of triple-shadow of the original, in black charred timber, crossed by the shadow of the neighbouring windmill’s arms.
“A private house commission gives the architect an opportunity to get inside the ambitions of the client and produce a shared personal statement. It is a building type in which every detail matters and in which they matter to client and architect in equal measure. Houses like Hunsett Mill do not get built without the extraordinary faith in and commitment to the architects by their clients. The RIBA is grateful to HSBC Private Bank for its strong support of this award.”
Declan Sheehan, Chief Executive Officer of HSBC Private Bank, said:
“Private homebuilding and redevelopment is becoming increasingly popular with owners expecting more from their homes. Developing your own property means that particular expectations and potentially more difficult requirements can be met, as Hunsett Mill brilliantly demonstrates. As a bank that offers unrivalled property expertise for private clients, we are delighted to support an award that recognises superb design and innovation.”
Previous winners of the RIBA Manser Medal include Pitman Tozer Architects for The Gap House (2009), Rogers Stirk Harbour + Partners for Oxley Woods (2008) and Alison Brooks Architects for the Salt House (2007).
Judges for the RIBA Manser Medal 2010: past RIBA President Michael Manser CBE; HSBC Private Bank’s property expert Peter Mackie, Managing Director of its Property Vision subsidiary; architects Luke Tozer from Pitman Tozer and Deborah Saunt from DSDHA; and the RIBA’s Head of Awards, Tony Chapman.
2 Oct 2010
Hunsett Mill Award
RIBA Manser Medal 2010 Shortlist
Hunsett Mill
Norfolk
Architect: Acme
Hunsett Mill is a very specific response to a very specific space: an arcadian setting on the Norfolk Broads. The windmill and its out-buildings appear on jigsaws, postcards and chocolate boxes as a famous view from narrow boats. The new building is conceived as a shadow sitting within the site lines of the retained cottage so that the new building is invisible from that specific viewpoint.
The new building is clad in black, charred timber so that it is truly a shadow, with flush glazing that add to the sense of insubstantiality. The overall impact is very arresting – more akin to the response to a piece of art than to a piece of rural, domestic architecture.
The judges enjoyed the constant inventiveness of Acme’s approach seeking new materials, using intriguing structural forms to create interesting forms, values and visual effects. The building is used as a weekend/holiday home by a number of families based in London and Hertfordshire. This allows the interiors to continue the inventiveness and drama of the exterior forms without too many domestic constraints.
The roof forms are particularly enjoyable, creating a series of linked gables that are asymmetric but rhythmic. Internally the structural timber slab is open to the rooms but further changes of angle are added to create a series of interesting spaces, with the first floor walkway to the bedrooms particularly special. The whole is consistently detailed and well crafted with interesting use of off-site construction.
Overall the restoration of the cottage and the new building, which are linked internally, is an exciting and intellectually stimulating response to the strange rural setting. A cultured client has given free reign to the innovation of his chosen architects Acme and engineers Adams Kara Taylor.
Hunsett Mill proves that good architecture can be delivered on a budget and that it can be achieved in the most restrictive of situations – Norfolk is not renowned for risk-taking. The resulting project balances value and quality and is one that many people could aspire to.
Hunsett Mill – Building Information
Architect: Acme
Client: Confidential
Contractor: Willow Builders
Structural Engineer: AKT
Services Engineer: Hoare Lea
Gross internal area: 215 sqm
Hunsett Mill information from RIBA
Location: Norfolk Broadsd, eastern England, UK
Norfolk Building Designs
Recent Norfolk Architecture Designs – selection below
BlueSky Barn, Church Farm, north west Norwich
Design: 31/44 Architects with Taylor Made Space
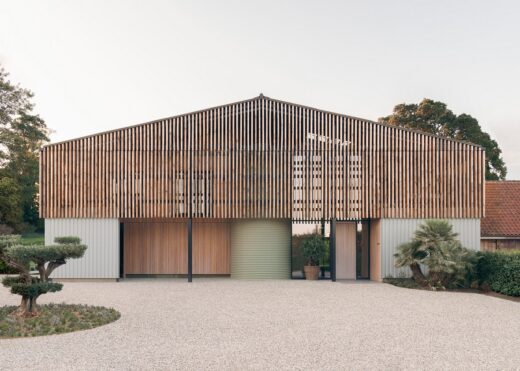
photo : Nick Dearden
BlueSky Barn Norwich
Digi-Tech Factory, Norwich
Design: Coffey Architects
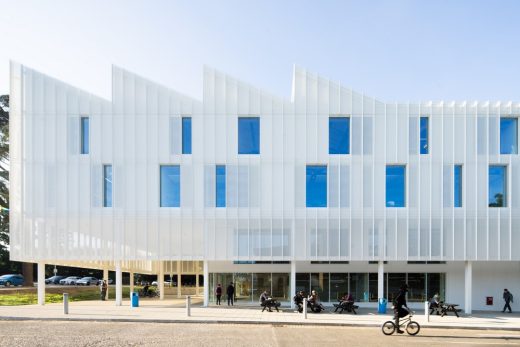
photo © Coffey Architects
Digi-Tech Factory, City College Norwich
Pensthorpe Play Barn, Fakenham
Design: Adam Khan Architects
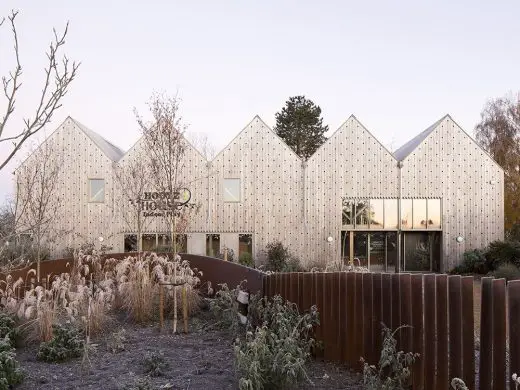
photo © Lewis Khan
Pensthorpe Play Barn Building in Norfolk
Contemporary English Architectural Designs
English Architecture Design – chronological list
Norfolk Buildings – Selection
Landro Elevations Campus, Huntingdon
Lynch Architects
Huntingdon building
Greyhound Opening site – housing development competition
Riches Hawley Mikhail Architects
Norwich design competition
Open Academy Norwich
Sheppard Robson
image from the architects
Norfolk Academy : design competition winner – Open Academy Norwich
County Architecture adjacent to Norfolk
Norfolk architecture : Norwich
Buildings / photos for the Hunsett Mill Norfolk Architecture design by Acme Architects page welcome

