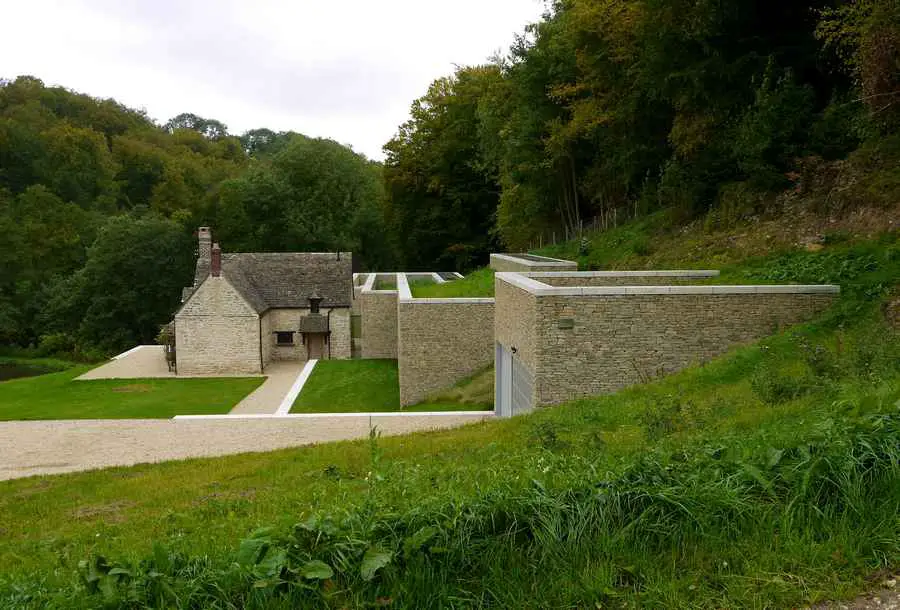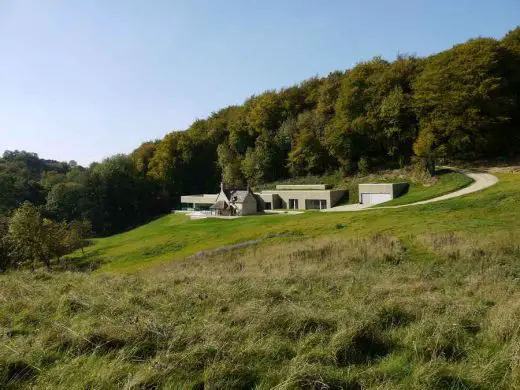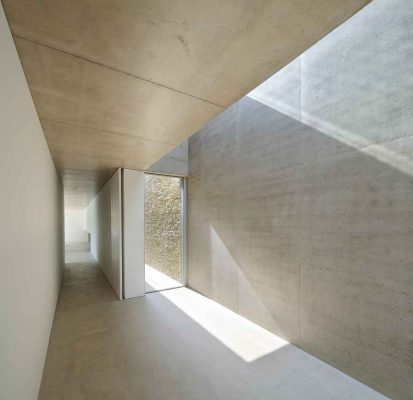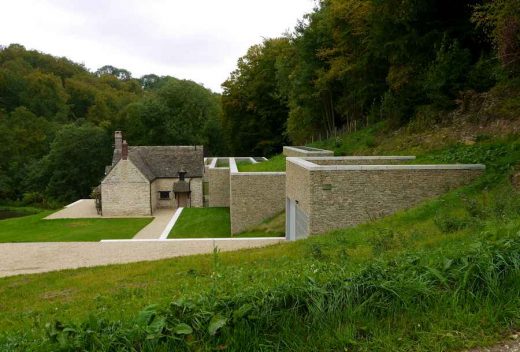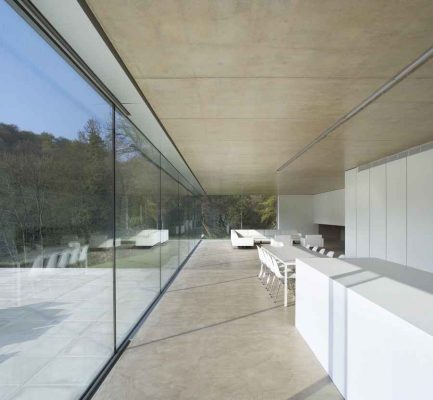Gloucestershire House, New English Property, Residence England, Building, Architect
House in Gloucestershire : New Cotswolds Property
Residential Development in West England design by Found Associates, UK
29 Jun 2012
House in Gloucestershire
Design: Found Associates
RIBA Awards 2012 Citation:
Private House, Gloucestershire
The Planners required that any new building on the site must be an extension to a tiny neglected gamekeeper’s cottage and that it be subordinate to it in scale. End of project. Instead the architect and the client successfully argued for series of dry stone walls and terraces in which the house is buried under grass roofs.
The result is a house of substantial scale that does not overwhelm the cottage, with its linear form exploited to create an unfolding sequence of spaces of special character.
This is a project of great simplicity, in terms of materials and strategy and at the same time, considerable sophistication, in its theatrical approach to space and light with both framed and expansive views and contrasting spatial events.
RIBA Awards winner, 2012
House in Gloucestershire – Building Information
Location: Confidential
Architect: David Russell, Found Associates
Client: Confidential
Structural Engineer: FJ Samuely
Contractor: Horgan Brothers Construction Ltd
Contract Value: confidential
Date of completion: Apr 2011
Gross internal area: 472 sqm
Chair of Jury: Stuart McKnight
Regional representative: David Sheppard & David Mellor
Lay assessor: Andrew Grant
New home in Gloucestershire images / information from RIBA
Location: Gloucestershire, western England, UK
Gloucestershire Property
Gloucestershire Properties – Selection
Windward House, Gloucestershire, Southwest England
Design: Alison Brooks Architects
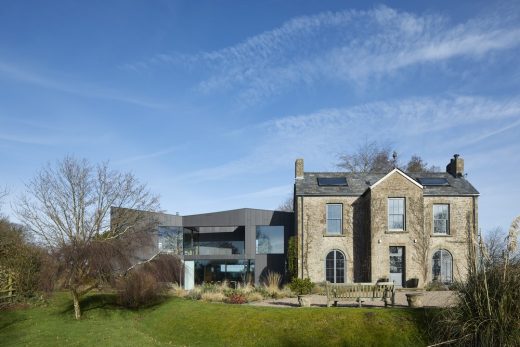
photo © Paul Riddle
Windward House, Gloucestershire
A monumental house and living art gallery high above the Wye Valley. The result of a ten-year collaboration, this new house and landscape project celebrates domestic living amongst an extraordinary collection of Indian and African Tribal Art.
Windward House in Gloucestershire
Glass Villa on the lake, Lechlade
Design: Mecanoo architecten
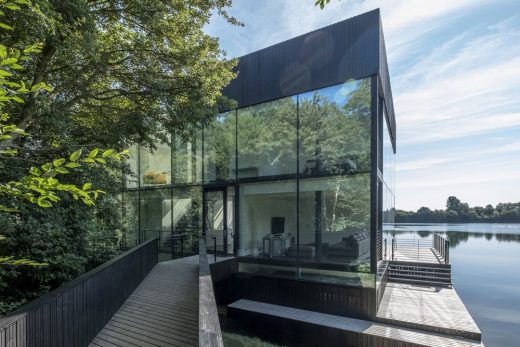
photo : Blue Sky Images
Glass Villa on the lake, Lechlade
Outhouse, Brockweir
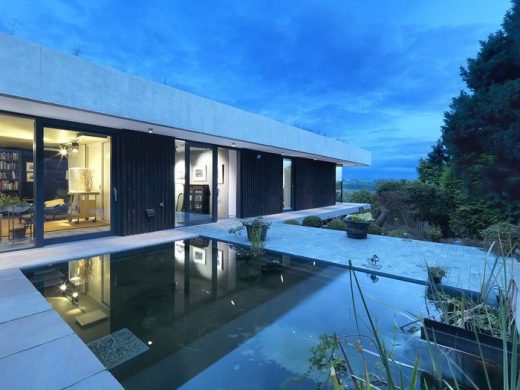
photograph : Charles Hosea
Gloucestershire Luxury House
Underhill House, Cotswolds
Design: Seymour-Smith Architects
Underhill House
Gloucestershire Architecture
Gloucestershire Buildings – Selection
Montpellier Chapter, Cheltenham
Design: make architects
Montpellier Chapter Cheltenham
Cheltenham’s Art Gallery & Museum – new building development
Design: Berman Guedes Stretton – winner: RIBA Competition
Gloucestershire museum building
Gloucester Language Immersion Centre
Design: Feilden Clegg Bradley Studios
Gloucester Language Immersion Centre
Maggies Cotswolds, Cheltenham
Design: MacCormac Jamieson Prichard
Maggies Cotswolds
The Parabola Arts Centre at Cheltenham Ladies’ College
Design: Foster Wilson Architects
Cheltenham Ladies’ College Building
Gloucester’s Kings Quarter
RIBA Competition
Gloucester building project
County Architecture near to Gloucestershire
English Architecture
English Architecture Design – chronological list
Comments / photos for the House in Gloucestershire design by Found Associates page welcome

