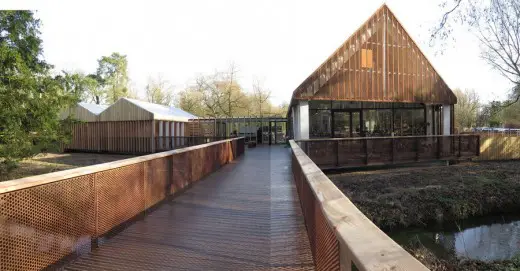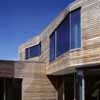Hampshire Poolhouse, England Building Design, Project Photos, Contemporary Property Images
Hampshire Poolhouse, England Property
Residential Development design by Dan Brill Architects in England, UK
12 Jun 2009
Hampshire Pool House
Minimalist Glass Pool House Creates Contrast In Georgian Estate
A minimalist glass poolhouse complex, by Dan Brill Architects, creates a modern landscape that adds visual contrast to a Grade II listed property in Hampshire. The complex is set within the 2.2 hectare private grounds of a Georgian listed house. The site is located beside a river on the edge of a small hamlet.
Dan Brill’s design contrasts with the Georgian house and frames views of the striking natural landscape to the South. Accommodation in this high-specification project includes a glazed pool house, two swimming pools, a spa, tennis court, changing facilities, as well as plant and storage facilities.
The main pool house is accommodated beneath a six metre deep cantilevered roof that overlooks the main swimming pool. Enclosed by frameless glazing on three sides, the building envelope is diminished, with the interior treated as one with the surrounding modernist landscape. The pool house readily transforms into a cinema; at the touch of a button, motorized blackout blinds, a screen and projector descend from the ceiling.
The pool house is flanked by stone-clad changing, store and plant areas, unified by a linear butterfly roof and naturally lit from frameless clerestory glazing above. Portland stone is used extensively as the basis of the design, contrasted by the darkly stained hardwood boardwalk feature that extends along the pool and into the natural landscape to form a jetty.
The building’s visual simplicity conceals an extremely high level of technical complexity. The execution of design was challenging, with unforgiving requirements such as many design elements aligning with other elements in both plan and section. However, the resulting elegant lines and light appearance have created a stunning addition that complements the natural landscape.
Hampshire Poolhouse – Building Information
Landscape: Dan Brill Architects & Plinke
Landscape Structural Engineers: AKS Ward
M&E Engineer: Chris Reading Associates & Buro Happold
Minimalist Glass Pool House photos : Matt Loughran
Hampshire Poolhouse images / information received 120609
Location: Hampshire, southern England, UK
Architecture in England
Contemporary Architecture in England
A recent Hampshire Pool House on e-architect:
Bluebell Pool House, Winchester
Design: Adam Knibb Architects

image from architects
Crawley Pool House
Another English Pool House on e-architect:
Oxfordshire pool house, south east England
Design: Yiangou Architects

image from architects
English Pool House
Mottisfont Abbey Welcome Centre
Design: Burd Haward Architects with Grant Associates

image from architect
Mottisfont Abbey Hampshire Building – 18 Feb 2016
English Houses – Selection
Black House, Kingdon Avenue, Prickwillow, Cambridgeshire
Design: Mole Architects

photo : John Donat
Black House
Dungeness Beach House, Kent
Design: Simon Conder Associates

photo © Stephen Ambrose 07866 602627
Black Rubber Beach House
The Salt House
Design: Alison Brooks Architects

photo: Cristobal Palma
Salt House
English Architect – architecture practice listings on e-architect
Comments / photos for the Hampshire Pool House design by Dan Brill Architects page welcome
Hampshire Poolhouse Building


