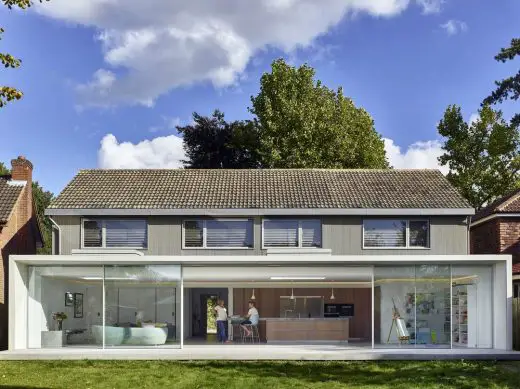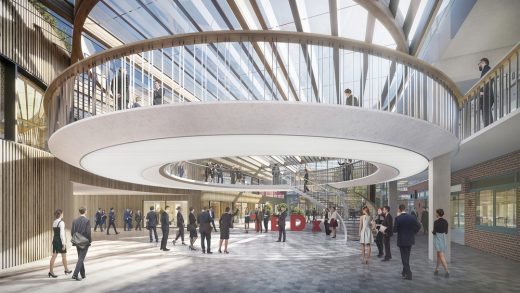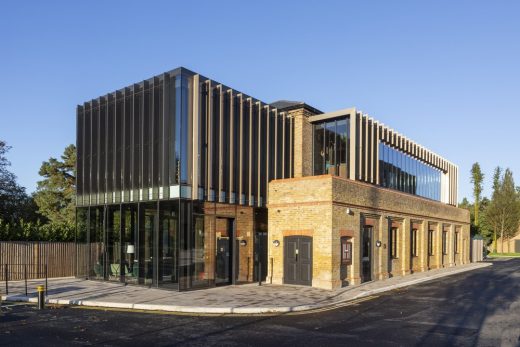Epsom Property, Surrey Residence, Architect, Contemporary English Property Design
Epsom House, Surrey Property
New Residential Building, southeast England Architecture design by Eldridge Smerin Architects
19 May 2011
New Epsom House in Surrey
Design: Eldridge Smerin Architects
RIBA Award winner, 19 May 2011
Externally, this house in Epsom is a modern and uncompromising work of contemporary architecture, but the imposing geometry gives way to a surprising and delightful homely, warm and welcoming interior.
The concept is strong, incorporating equilateral triangles throughout the plan; the house is angled at 60 degrees to the pool wing, the columns are triangular in section, so are the garden planters in plan. There are wonderful echoes of Frank Lloyd Wright’s work within this design.
The house also features environmentally sustainable aspects, including seven 80 metre deep boreholes for ground source heating, solar thermal water heating panels, concrete as a thermal heat store and windows that open.
Epsom House – Building Information
Title: House in Epsom
Location: The Ridge, Epsom, Surrey
Architect: Eldridge Smerin
Client: Private Clients
Contractor: Robin Ellis/Toric Construction Management
Contract Value: Confidential
Completion Date: Jan 2010
Gross internal area: 715 sqm
Location: Epsom, Surrey, England, UK
English Architecture
Contemporary Architecture in England
English Architecture Design – chronological list
Surrey Architecture – Selection
A selection of interesting recent Surrey Architecture Designs
Hunter’s Moon
Design: Paul Archer Design

photography : Kilian O’Sullivan
Hunter’s Moon House
Nestled in leafy suburbia, Hunter’s Moon, once a tired bungalow is given a new lease of life with a full renovation and an expansive 14.5m open-plan extension.
Business School for the Creative Industries, Epsom
Design: UNStudio

visualisation : FlyingArchitecture
Business School for the Creative Industries at UCA Epsom, Surrey
This new extension proposes a connecting building to supplement the current facility and accommodate new undergraduate and post-graduate programmes.
Hox Haus, Englefield Green, Egham
Design: 74 Architects

photography © Ed Kingsland
Hox Haus in Egham
Manchester-based architecture and interior design practice completes £2.7m project to extend and remodel a Grade II-listed, two-storey, Victorian brick building just outside Egham, for students attending Royal Holloway, University of London.
McLaren Technology Centre, Woking
Design: Foster + Partners

image : Nigel Young_Foster + Partners
McLaren Technology Centre Surrey
House in Surrey
Design: Designkommander

image from architects
House in Surrey
Priory Park Pavilion, Reigate
Design: Dominique Perrault
Priory Park Pavilion
Charterhouse School Building
Design: Belsize Architects
Charterhouse School Building
Hersham Golf Club Hotel & Spa Development
Design: ReardonSmith Architects
Hersham Golf Club Hotel
County Architecture adjacent to Surrey
Surrey house – The Circles architect : Wells Coates
Comments / photos for the Epsom House – Surrey Residence design by Eldridge Smerin Architects page welcome







