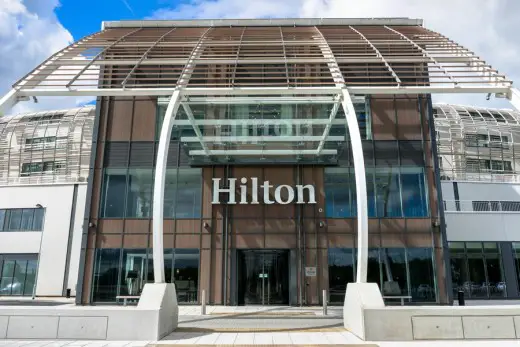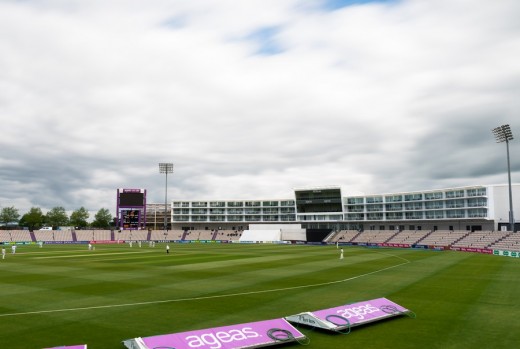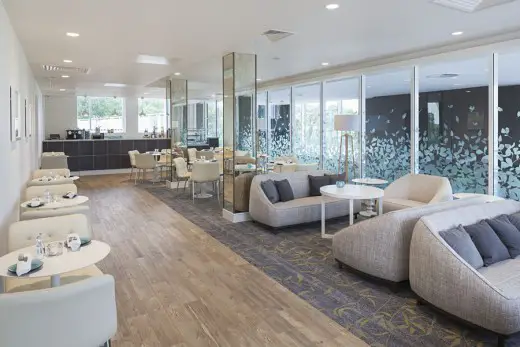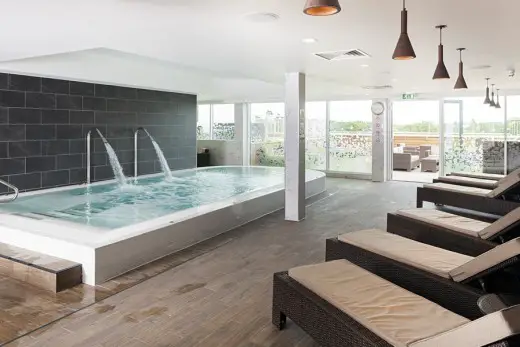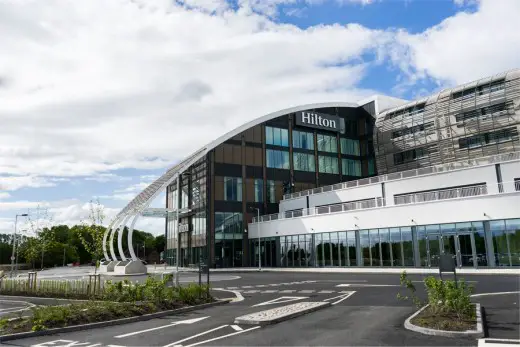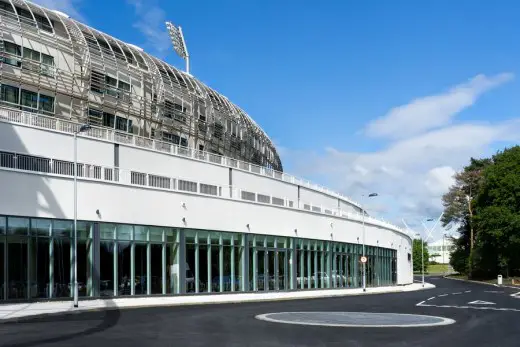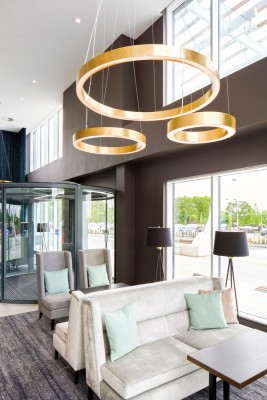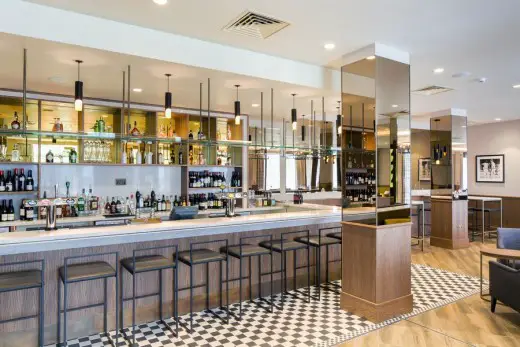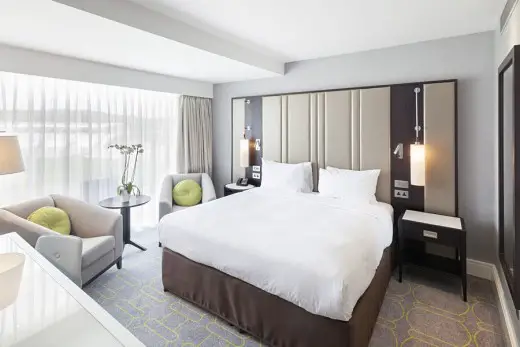Ageas Bowl Hotel, Hampshire Masterplan, English Interior and Building, Images, Architecture, Architect
Ageas Bowl Hotel, West End, Hampshire
Hampshire Cricket Masterplan in south England – Hilton hotel and spa design by EPR Architects
22 Jul 2015
Ageas Bowl Hotel in Hampshire
Architect: EPR Architects
Location: Botley Road, West End, Hampshire, UK
The opening of Hilton’s hotel and spa marks the final stage in the redevelopment of Hampshire Cricket’s the Ageas Bowl.
Innovative hotel design sets new standards for international cricket grounds.
For over a hundred years, Southampton city centre boasted its own county cricket ground, the home of Hampshire. However, by the 1990s the historic ground was ageing and becoming increasingly hemmed in by the growth of the city around it. In a decisive break with the past, Hampshire Cricket Ltd made a bold move to relocate the cricket ground and construct a brand new stadium. The first games were played at the new venue in 2001 and international cricket arrived in 2006. But the company was not content to leave it at that.
The Hampshire Cricket board set an ambitious goal: to become the first test ground to achieve the England and Wales Cricket Board’s standard for model test ground status. The criteria for this are exacting, with minimum requirements set for playing facilities, spectator seating, accommodation, hospitality, press and media facilities, public transport, parking and ancillary services. So when the Hampshire Cricket board appointed hotel experts EPR Architects to masterplan the redevelopment of Southampton’s the Ageas (then Rose) Bowl, EPR knew the project demanded a truly exceptional scheme. Nick Rayner, Associate Director and project architect, explained, “The redevelopment marked a unique opportunity to create a world-class sporting venue to a holistic design that would set it apart from traditional grounds with their eclectic mix of stands and facilities added on through the decades.”
EPR led a team of specialist designers to meet this challenging brief within a comprehensive masterplan. Their solution is truly innovative. Ensuring excellence in both accommodation and press and media facilities, EPR has designed a hotel that wraps around the stadium bowl. The pitch-facing bedrooms are constructed in such a way that they convert to hospitality and spectator use on major match days, and the second-floor central function room becomes a world-class media centre for press and broadcasting. The building can therefore operate as a hotel for the vast majority of the year, but the requisite facilities are available on match days and other sporting occasions. This highly flexible dual-purpose use makes the Ageas Bowl fundamentally unique in terms of both its hotel and stadium design. Such a revolutionary approach led to EPR being shortlisted for Leisure Architect of the Year.
Having conceived a pioneering functional solution, EPR were mindful to retain a holistic approach to the entire site to preserve its existing natural landscaping. The hotel and stands have therefore been positioned to continue seamlessly round the stadium to form a low-level simple roofline, in contrast to the existing iconic pavilion building with its tensile roof and masts. The external timber louvre screen facades give a softly curving organic shape to the bowl and provide continuity across the various building uses in hospitality, spectator seating and hotel. Cricketing aficionados will appreciate the references to the axis of the bowler’s arm in this positioning, with a form that reflects the footprint of the stands and pavilion, rather like two opposing teams.
The choice of materials was inspired by the site’s locality and heritage, with the hotel drawing on the existing palette of steel and timber materials already in use. The effect of the building’s external appearance, together with carefully integrated landscaping, enhances the site’s natural parkland setting. A measure of the success of the design came in 2014 when Test Match Special’s Jonathan Agnew tweeted a picture of the view from the Northern End, captioned: “one of the prettiest grounds, now.”
The project has been brought about in no small part through an innovative collaboration between Hampshire Cricket and its local authority, Eastleigh Borough Council which is also a designated Beacon Council for sustainability. As such, the client and design team were conscious throughout the process to ensure that the project met the Council’s aspirations for sustainable design, being one of the high-profile sites within the borough. The project adopted the BREEAM approach for assessment of sustainable criteria and this was rigorously applied across the whole site.
Integral to the sustainable design is the extended 18-hole golf course. Not only does this retain the connection with the ground’s parkland setting, but its lakes and water features – as well as adding visual and playing interest to golfers – form part of the site’s water management strategy. This is achieved through attenuating rainwater run-off from the buildings in the catchment area which is then collected for irrigation. Together with the hotel’s landscaping, the golf course design carefully conserves and enhances the habitat for the site’s important flora and fauna and ecological diversity.
As with all major sporting venues, transporting large numbers of spectators on and off the site efficiently, and providing for their catering and welfare needs during their stay – as well as ensuring they have an uninterrupted view of the playing field – is a complex requirement. Developing the infrastructure through the construction of additional roads was therefore the first phase of the project. Phase two came with the construction of the stands in the summer of 2010.
The final part of the masterplan was the opening of the Hilton hotel and spa in May 2015. Providing 171 guestrooms, executive lounge, luxury spa facilities, signature chef restaurant (the choice of Ian Botham’s Beefy’s has a certain resonance for the venue), 700-seat conference and banqueting facilities, it boasts spectacular views overlooking the famous cricket ground. Nick Rayner says, “Our design for the hotel and spa is the final piece. It completes the holistic and cohesive design of the cricket ground, and brings a luxury hotel with high-quality business, leisure and hospitality facilities to this world-class sporting destination.”
EPR’s masterplan was instrumental in securing Test Match Cricket for the first time at the ground in 2011. Sporting fixtures continue with two one-day internationals in 2015. Hampshire Chairman, Rod Bransgrove says: “The staging of these two matches is fantastic news for everyone involved with Hampshire Cricket and the Ageas Bowl. The games will be the first internationals at the ground with the complete Hilton Hotel so I’m sure they will both be fantastic occasions.”
True to the company’s bold ambitions, Hampshire Cricket now has a state-of-the-art cricket ground in a completed stadium with a great match-day atmosphere, and a spectacular hotel at the heart of the year-round business and leisure destination.
Falconer Chester Hall’s interior design combines organic forms and patterns reminiscent of the New Forest with the rich hued timbers and leathers of the site’s sporting past, finally adding a dash of the panache and excitement of 1920s aviation. The lounge and restaurant have a classic look; parquet flooring and wooden panelling give a deep warm feel to the space.
Leathers and heavy drapes, mixed with metal work redolent of vintage luggage, have influenced the detailing to the bar and fixed furniture. A sumptuous colour palette and opulent lighting define intimate spaces whilst leather bar stools, table lighting, dark woodwork and accents of stainless steel and glass add a touch of glamour. In the Executive Lounge, an area for Hilton Honours and executive guests, the use of leathers and bold colours is continued but lightened and freshened with soft greys and warm whites.
Mark Doohan, Director of Falconer Chester Hall Architects, interior designers for the hotel, said of the restaurant and executive lounge:
“Our design brings together reflections of the site’s sporting heritage, its historic connections and the beautiful countryside that surrounds the city, creating a luxurious and inviting space to welcome guests to the Hilton at the Ageas Bowl.”
Ageas Bowl Hotel in Hampshire – Building Information
Project Name: The Ageas Bowl, Hampshire, Stadium Masterplan and Hotel
Address: Botley Road, West End, Hampshire
Borough: Eastleigh
Full postcode SO30 3XH
Client/Developer: The Ageas Bowl / Southampton Hotels Ltd
Value: £45m
Start Date: 2006
Date of completion: 2015
Status: Completion April 2015
No of Storeys: 6 (Hotel)
Size (sqm): 64 acres (site), 1350m2 (hotel building)
Form of Procurement: Design and Build
Services Provided: Masterplanning, Architect
Project Team
Masterplanner: EPR Architects
Lead Designer: EPR Architects
Hotel Architect: EPR Architects
Stands Architect The Miller Partnership
Interior Designer Falconer Chester Hall
Golf Course Architect Weller Design
Structural Engineer: Muir Associates
M&E Engineer: ME Engineers and Compass Energy Ltd
Planning Consultant: Paris Smith
Project Manager: EC Harris
Cost Consultant: EC Harris
Contractor: Powells Group Ltd
Golf Course Contractor Keltbray
Transport: WSP
Environmental Statement: HRS (BREEAM Assessor)
Flood Risk: WSP; Envireauwater (site water management strategy)
Fire Consultant CelTech
Acoustic Consultant HRS Acoustics
Landscaping: Johns Associates (landscape and ecology)
Ageas Bowl Hotel in Hampshire images / information from EPR Architects
Location: Botley Rd, West End, Hampshire, England, UK
Architecture in Hampshire
Hampshire Architecture
Hollybush Lakes Aquatic Sports Centre, Aldershot
Design: Baca Architects
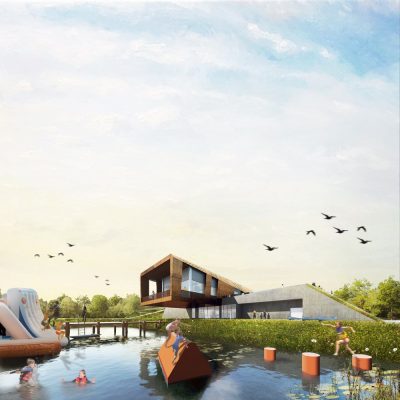
image courtesy of architects office
Hollybush Lakes Aquatic Sports Centre Aldershot
Holly Cottage Extension, Meonstoke, South Downs National Park, near Southampton
Design: Studio B.A.D Architects
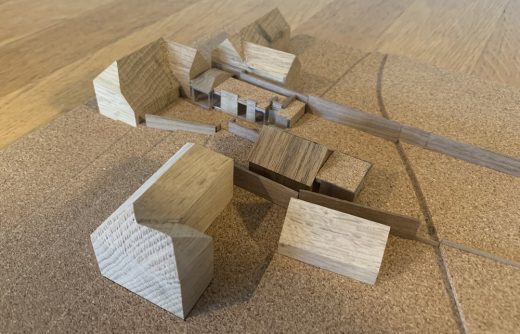
image courtesy of architects practice
Meonstoke House
County Architecture near to Hampshire
Website : EPR Architects
Comments / photos for BrackeAgeas Bowl Hotel in Hampshire page welcome
Website : England

