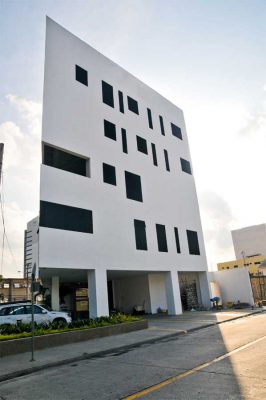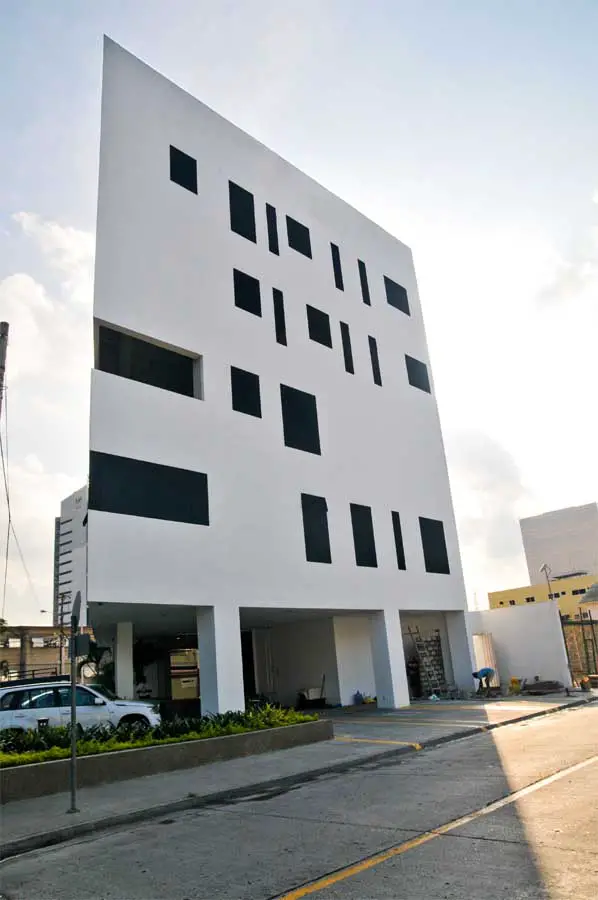Ecuador Architecture, Quito property photos, Guayas building, Architects houses news
Ecuador Buildings : Architecture
Key Contemporary Architectural Developments, South America Built Environment
18 Aug 2011
Ecuador Building – Latest Designs
Elefante Blanco, Kennedy Norte III, Guayaquil, Guayas
Design: Limermench

photo : Iwan Baan
Elefante Blanco
“For us, the lot had a very clear language how to develop the project. In our analysis and process we found that the urban dameral configuration was pushed geographically inwards from the end of an existing estuary, generating a squeeze effect between the parallel avenues. The urban result was that many blocks suffered cuts on their sides causing them to change dramatically at least one side.
Our Building design has to be cut, regard the urban language; it should carry a sense of history that environment show us.”
Plus House, Puerto Cayo
Date built: 2010-
Design: WE architecture

image from architecture office
Plus House Ecuador
The open/public programs such as living room, dining and entrance is placed in the box following the slope down. In this grand open space you have the overview of the hole house, giving you feeling of living on a hill side, where the spaces is slowly stepping down the slope toward the beach.
Triangular House, Puerto Cayo
Date built: 2010-
Design: WE architecture

picture from architects practice
Triangular House Ecuador
The starting point of the project was to create a house around a patio as we know it from a lot of colonial style housing. By triangulating the house we minimized the distances from 1 function to another, creating 3 connected pitched roof blocks.
Ecuador Architecture
Major Buildings / Projects, alphabetical:
Boca dal lobo, Mariscal, Quito
Date built: 2008
Design: Jose Maria Saez Vaquero, collaborating with David Barragán

photograph : Tom Ravenscroft
Boca Del Lobo-Chill Grill
For people visiting Quito to relax, shop, eat, drink, and party, the Mariscal is the place to go. Even though it doesn’t have the classic prestige of Quito’s historical district or the cultural pull of the La Floresta neighborhood, tourists love to patronize the Mariscal’s places.
Hardware store
Date built: 2005
Design: Arquitectura X

photo : Sebastian Crespo
Quito building
The project is defined by the location of the storage space and the truck access and car parking, trying to minimize the footprint of the building, opening up the space at the front and side of the lot offering an alternative to the dense front occupation and urban decay of the district.
House 3
Date built: 2004
Design: Arquitectura X

picture : Sebastian Crespo
Quito house
The need to maximize the outdoor areas, lead to the definition of the 3 basic elements that make up this modern home. The orange socle, set back next to the only party wall and protecting the living spaces from the strong western sun, includes all the service areas, ground floor circulation, garages and a shaded entrance patio.
Observatory House, Quito
Date built: 2004
Design: Arquitectura X

image : Sebastian Crespo
Casa Observatorio
Trees House, Quito
Date built: 2005
Design: Arquitectura X

photograph : Sebastian Crespo
Casa Arboles
X House, Quito
Date built: 2007
Design: Arquitectura X

photo : Sebastian Crespo
Ecuador House
More buildings / projects online soon
Location: Ecuador, South America
South American Architecture Designs
South American Architecture Designs – selection of contemporary architectural designs:
Comments / photos for the Ecuador Architecture page welcome
Ecuador, South America

