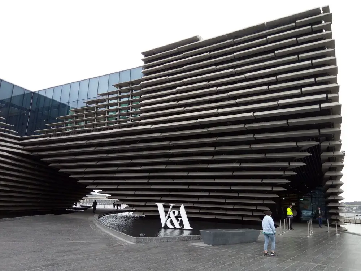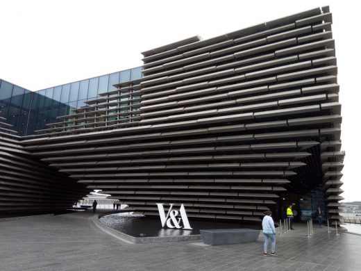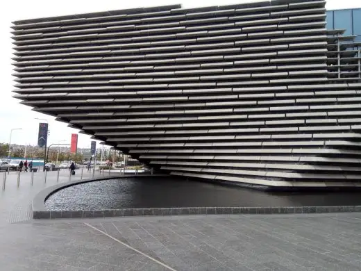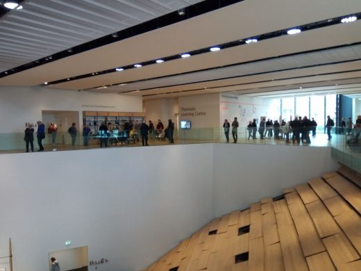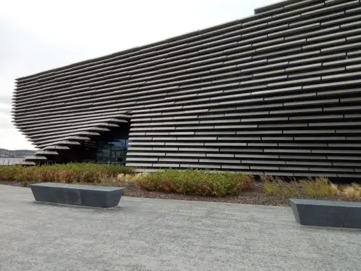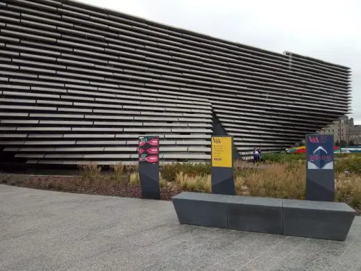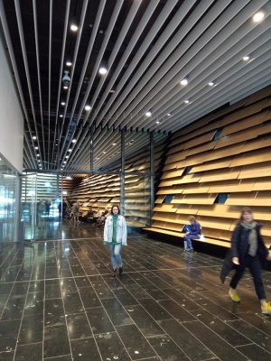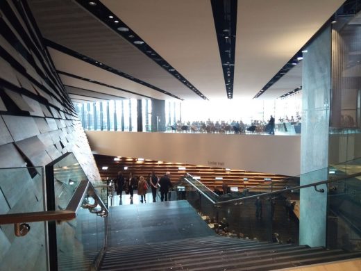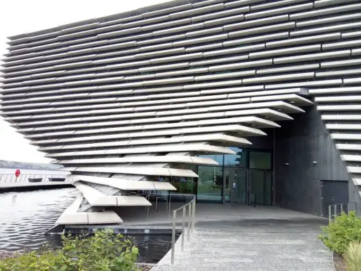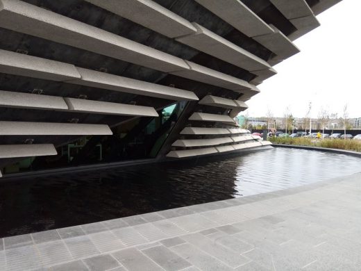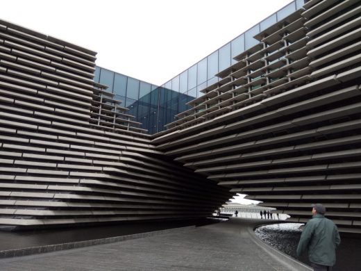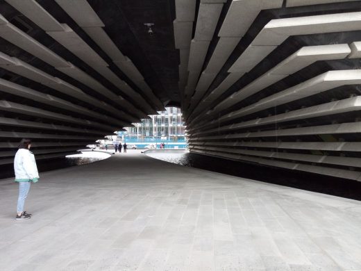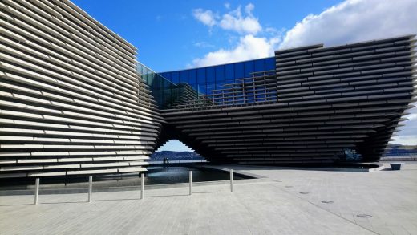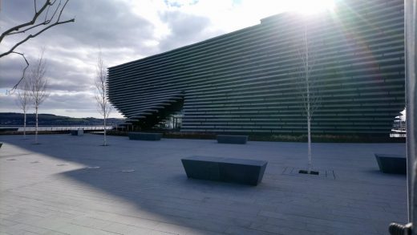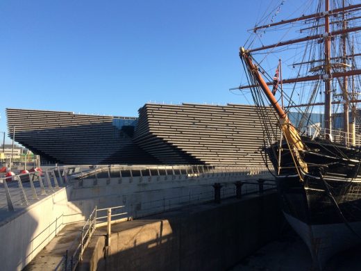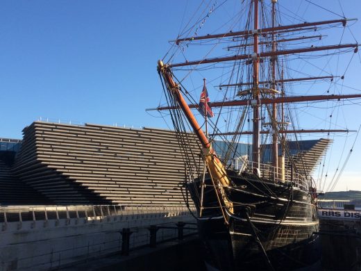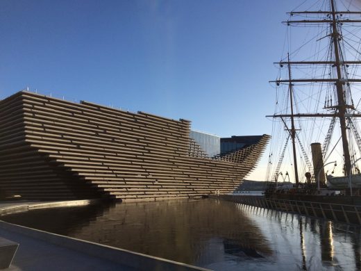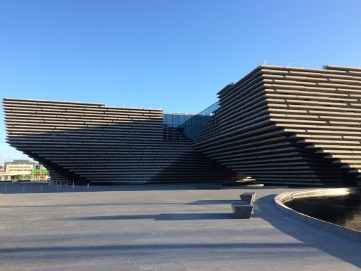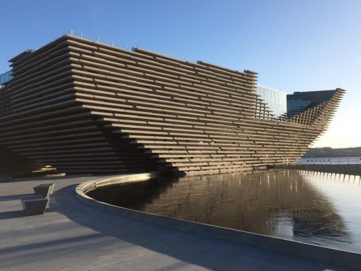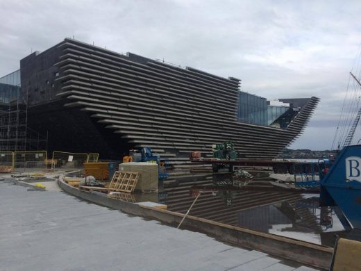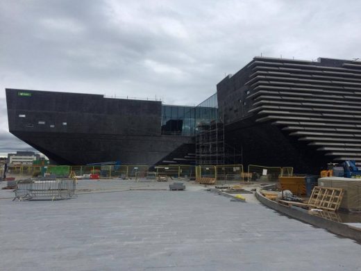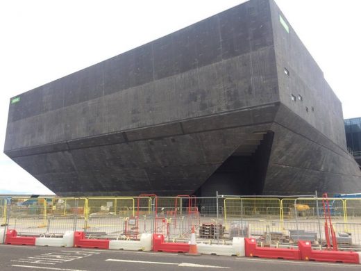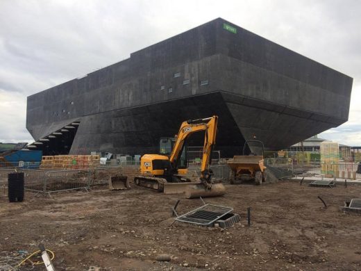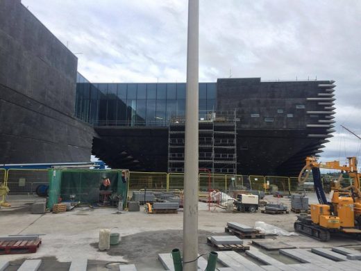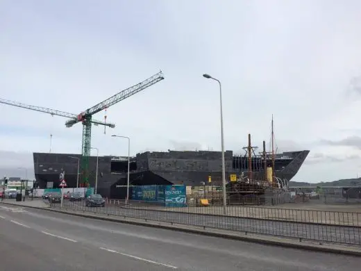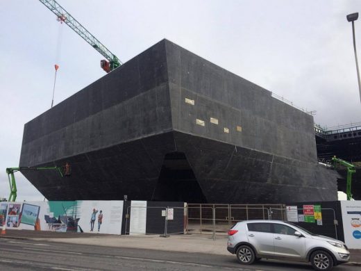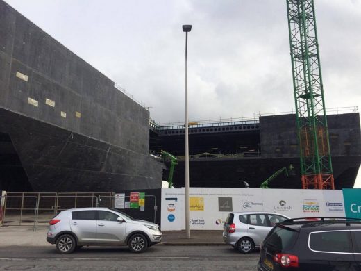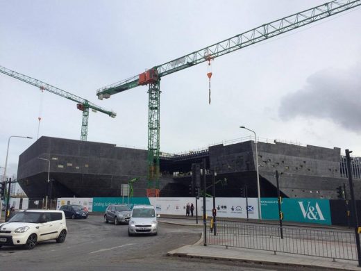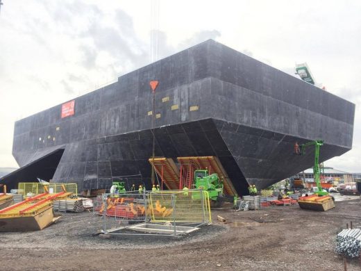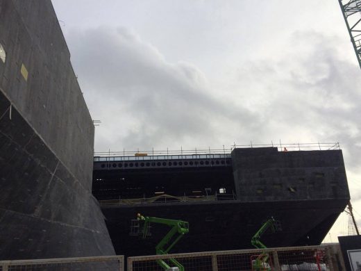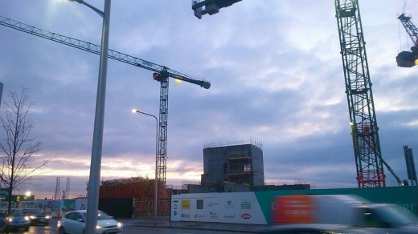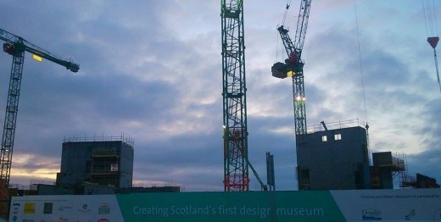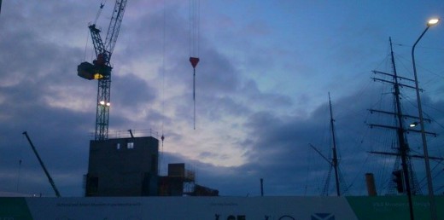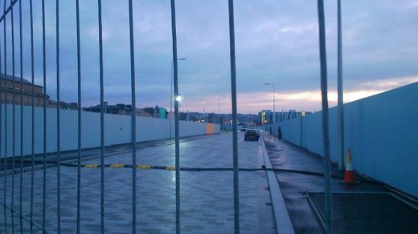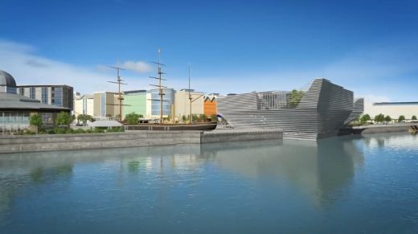V&A Dundee museum building design architect, Scottish architecture competition winner, Topping out news
V&A at Dundee Waterfront Building
Design Museum in Tayside, Scotland design by Kengo Kuma & Associates, Japan
post updated 26 March 2024
7 Aug 2019
2017 Structural Awards celebrate the best in global engineering
The Structural Awards 2019 Shortlist
Design: Kengo Kuma & Associates, Japan
25 Sep 2018 + 26 Mar 2018
V&A Dundee Photos
V&A Museum Building Photos
28 Dec 2017
V&A Museum Building Construction News
Designed by Japanese architect Kengo Kuma, the £80 million V&A Museum of Design project is on schedule to open to the public in 2018.
Review and photos by e-architect co-editor of the sun-lit West facades:
The architect of V&A Museum of Design Dundee saw his vision inspired by Scotland’s cliffs revealed for the first time on 18 October 2017.
Kengo Kuma visited Dundee shortly after the temporary cofferdam – which allowed the museum to be built into the river – was removed. This involved digging out 12,500 tonnes of stone and cutting out a structure of vertical metal sheets which was constructed on the bedrock of the river.
This work revealed the dramatic river-facing front of V&A Dundee, which juts outs into the River Tay.
The exterior walls have 2,500 cast stone panels hung on the complex walls, which curve both vertically and horizontally. These panels were made in moulds, weigh up to two tonnes each and span up to four metres. The size, shape and placement of the panels varies around the building, creating changing patterns of shadows as the sun moves around the museum.
The Scottish cliff metaphor is interesting and novel, however the ship metaphor is more immediate as you approach the building along the shore, mostly via the section angled at both ends but also due to the ‘boarding’.
Approaching the building across the River Tay bridge however reveals a more rectilinear striated mass, with little resonance with ships. This is because the juting prows are directed North and South, so obviously viewing the building from North or south means you don’t see the angled section. I don’t include any photos from the North (city facade – entry) as it was fully shaded from low sunshine and the palette and limited articulation – for example through fenestration – left it feeling slightly forbidding.
The varying precast panels on the facade are of moderate interest, but present a fairly opaque face to the city. Compare for example Zaha Hadid Architects’ Riverside Museum which is largely solid but has extensive glazed facades at entry and onto the waterfront. The comparison resonates with me as both sites are similar and both represent the first building by a world-famous architect in Scotland.
Looking through the precast panels you see the ‘black concrete’ exterior walls. The concrete isn’t pure black, but has a varying black hue. I wonder what Kengo Kuma desired here, for me the muddiness of the colouration is unappealing. Currently you also see base metal fixing brackets peeping up behind the panels – are these to be concealed?
In some places there are also small horizontal slot-like windows partly screened by the precast panels. Due to the section depth and the slots between panels being slightly less than the height of the windows this will surely mean lighting at certain points in the day at some times of year does not enter the building.
Does this suit the uses for the interior spaces beyond I wonder? My suspicion is the building has been designed from the outside in and the architectural interpretation of the Scottish cliff metaphor might therefore result in daylighting of variable quality. Most architect-designed buildings in recent decades employ sun screening that can be varied, whether internal blinds of sun-tracking external brise soleil. The solid horizontal fins are fixed, thus there is no flexible relationship to the path of the sun.
Appearing intermittently along the roofline is a balustrade, looking like a safety railing. Surely this could have been designed out with the standard device of a parapet? The building would not suffer from an extra metre of facade height. If the railing was supposed to echo those typically found on ships then it doesn’t achieve this for me, as most ships use white-painted horizontal bars.
The simple, robust landscaping looks good and logical – with solid benches echoing the form of the building – but nothing within it ‘sets the heather alight’. The white birches (a favourite tree of mine) along the East facade are a pleasant assimilation of Japanese and Scottish culture.
e-architect Co-Editor, architect Adrian Welch
Comments welcome.
source: https://www.vam.ac.uk/dundee/info/kengo-kuma-sees-vision-of-va-dundee-revealed
9 Jun + 7 Mar 2017
V&A Museum Building Taking Shape
images : Sean Noon
V&A Museum of Design Building Topping Out
e-architect post exclusive photos taken by Dundee architecture student Sean Noon this week of the construction:
A ‘topping out’ ceremony was held on March 1st to mark a significant moment in the construction of V&A Museum of Design Dundee.
Local schoolchildren were involved in the event which saw a Douglas Fir tree positioned ceremonially by crane at the highest point of the building, nearly two years on from the start of construction.
The tree was in position temporarily for the ceremony on Wednesday and will be planted as part of the landscaping at the site later.
images: Sean Noon
V&A Dundee director Philip Long said: “The completion of the museum’s incredible walls marks a major step in this project, and one which would not have been possible without the vision of our architect, the construction expertise of BAM and Arup’s remarkable structural engineering solutions.
“As is fitting for an international centre of design, the building itself is a stunning piece of design. We’re delighted that our galleries, exhibitions and learning activities will have such an inspiring home.”
The complex build necessitated construction of a coffer dam before construction could start on the reclaimed dock but with the walls now in-situ work can begin to fix the pre-cast panels which will give the V&A at Dundee museum its finished character.
6 Feb 2016
Latest Building Site images
images : Sean Noon
10 Dec 2015
V&A Dundee News
Scottish Design Galleries, V&A Museum of Design Dundee
The Victoria and Albert Museum (V&A) is seeking an architect to design the flagship Scottish design galleries at its outpost in Dundee, according to the Architects’ Journal.
According to the V&A, “Scottish design – past and present – is a major research theme for the V&A in the lead-up to the opening of V&A Museum of Design Dundee in Summer 2018.
The Scottish Design Galleries will present the extraordinary and internationally significant story of Scotland’s design heritage.
They will provide an introduction to over 500 years of creativity, ingenuity and achievement by bringing together around 250 fascinating objects. From furniture, fashion and textiles, ceramics, glass and metalwork, to architecture, engineering and digital design, the galleries will showcase the huge scope and diversity of Scottish design historically and today. Drawing extensively on the V&A’s outstanding collections of over 12,000 Scottish objects, as well as significant collections in Scotland and worldwide, the Galleries will display both iconic objects and many works that have never previously been seen by the public.”
Link: http://www.vam.ac.uk/content/articles/s/scottish-design-galleries,-v-and-a-dundee/
20 Sep 2015
V&A Dundee museum building flythrough
The V&A has released a video of what its new £80m museum in Dundee will look like once it is completed in 2017:
New building flythrough of V&A Dundee Museum of Design from V&A Dundee on Vimeo
A computer-generated fly-through shows the outside of the building, the layout and facilities on offer to visitors. Plans for the V&A at Dundee are to go on show at the 2015 London Design Festival.
V&A Dundee’s new display, “Architecture Now: V&A Museum of Design Dundee” incorporates this newly commissioned visualisation allowing visitors to experience and explore the developing Dundee waterfront and interior of V&A Dundee.
Part of the V&A + RIBA Architecture Partnership it will remain on display at the V&A Architecture Gallery until Spring 2016.
The new virtual tour created by Edinburgh-based Luma3Di, allows viewers to sweep in to the new museum from the River Tay, through the main hall and up to the first floor to see the public spaces, learning suite and restaurant, revealing new interior detail for the first time.
An accompanying film featuring V&A Dundee Director Philip Long completes the display. Including new footage from the museum’s construction site, the film explores Dundee’s industrious heritage, ongoing 30-year waterfront redevelopment plan and recent status as a designated UNESCO City of Design.
Philip Long, Director of V&A Dundee said:
“This is a fantastic opportunity to communicate with a new audience, many of whom may not have visited Dundee before. We believe V&A Dundee will be one of the must-see buildings of 21st century Europe. It will bring together outstanding design materials from the V&A’s world-renowned collections with loans from across Scotland, as well as showcasing extraordinary design exhibitions from the V&A.
“Architecture Now: V&A Museum of Design Dundee allows us to generate widespread awareness and discussion about Scotland’s first dedicated design museum in advance of our opening, and gives audiences an exciting preview of what’s to come in 2018.“
Dundee City Council administration leader Councillor Ken Guild said:
“The major investment in V&A Dundee will bring real benefits for the city and I am looking forward to seeing Kengo Kuma’s breathtaking vision become reality beside the River Tay.
“Dundee’s profile is already benefiting from our association with the V&A. This can already be seen with the award of UNESCO City of Design status which reflects our growing international reputation.
“The aspirational V&A Dundee project is designed to provide the city and Scotland with a world-class museum which will help to provide jobs and wider economic benefits.”
Architecture Now at the V&A is a changing display in partnership with RIBA, showcasing the innovative and the inspirational in architecture today – how changing needs, conditions and technologies contribute to and shape the development of the built environment around us.
Event information:
Architecture Now: V&A Museum of Design Dundee
Architecture Gallery Landing, Room 127, Staircase P, level 4
19 September 2015 – 25 April 2016
Free, drop in
V&A Dundee Architecture Now film and new building flythrough
https://www.bbc.co.uk/news/av/uk-scotland-34289138 – BBC report
V&A Dundee
V&A Museum of Design Dundee will be an international centre for design, housed in a world-class building created by Japanese architect Kengo Kuma at the heart of Dundee’s revitalised waterfront. It will host major exhibitions, celebrate design heritage, inspire and promote contemporary talent, and encourage future design innovation.
V&A Dundee is being delivered by Design Dundee Ltd, a partnership between the Victoria and Albert Museum – the world’s greatest museum of art and design – Dundee City Council, the University of Dundee, Abertay University and Scottish Enterprise.
Key funders of the project to develop V&A Dundee include the Scottish Government, the Heritage Lottery Fund and Creative Scotland.
17 Jan 2013
V&A at Dundee Funding News 2013
V&A in Dundee Donations
£4m in private donations have been received for the V&A museum in Dundee, which will go towards the project’s fundraising target of £45m.
The design is by the celebrated Japanese architects Kengo Kuma & Associates.
Donations have been received from individuals, trusts and foundations. Among those who have donated are W S Philips Charitable Trust, Leng Charitable Trust, Misses Barrie Charitable Trust, Binks Trust, and Dunard Fund.
The funding announcement comes as the project displays its latest building plans as part of a new exhibition open to the public:
17 – 19 Jan from 10am to 4pm
Bernard King Library, University of Abertay, Dundee
V&A at Dundee building proposal:

image from architects
Outline plans for the new site alongside the latest visuals and vision for the project will be on display. Visitors will be encouraged to share their views with staff across the three days.
Architect Kengo Kuma’s revised plans show V&A at Dundee moving shorewards – closer to the RSS Discovery and other city attractions and into the heart of Dundee’s redeveloped central waterfront. The plans also detail the way in which the ‘iconic building’, created from two separate structures arching up to meet each other will be built within two pools of water, reinforcing the connection between the building and the River Tay.
Philip Long, Director of V&A at Dundee, said: “We remain absolutely committed to developing an outstanding building to good time and on budget. Our proposal for the location of the building gives Dundee greater certainty of this, while retaining the integrity of Kengo Kuma’s design for a new institution of national importance. We are looking forward to sharing with the public these latest plans, and are delighted to report such good progress is being made on fundraising.”
This is the first time the amended plans will be on show to the public. The revised planning application will be lodged with Dundee City Council later this year following the 12 week public consultation period.
8 Oct 2012
V&A at Dundee Building Funding News
Focus on delivering V&A at Dundee
Culture Secretary confirms £3 million funding during visit to photo exhibition
The V&A at Dundee is set to receive £3 million of Scottish Government funding in 2013-14, the Cabinet Secretary for Culture and External Affairs has announced.
V&A at Dundee building proposal:

image from architects
Fiona Hyslop confirmed the allocation during a visit to a major exhibition of photographs from the V&A collection, ‘Selling Dreams: One Hundred Years of Fashion Photography’, which is on display at The McManus: Dundee’s Art Gallery and Museum. The exhibition is the latest in the pre-opening programme for V&A at Dundee.
The Culture Secretary was updated on progress to deliver the project during the visit, her first to Dundee since the City Council granted planning permission.
Ms Hyslop said:
“This display offers a tantalising glimpse of the fantastic quality of exhibition that we can expect to see at V&A at Dundee when it opens. Content of this calibre shows the potential for this visionary project to strengthen the global reputation of Scotland – and Dundee in particular – as a centre of excellence for the creative industries.
“V&A at Dundee is an international cultural project that will attract visitors from all over the world. It is also at the heart of this city’s waterfront regeneration, the benefits of which are already beginning to be appreciated not only in Dundee but across Scotland.
“That is why I have allocated £3 million to this project in 2013-14, as part of the total £18 million funding package from the Scottish Government. This substantial financial contribution demonstrates our commitment to continue investing in capital projects such as this to support economic recovery and create more jobs.”
V&A at Dundee director Philip Long said:
”I am delighted to welcome the Cabinet Secretary to this exhibition, which shows the stunning quality of the material which the V&A can provide. We are of course extremely grateful for the Scottish Government’s support of our project, which is invaluable in helping bring V&A at Dundee to fruition.”
V&A at Dundee building proposal:

image from architects
Background
The Scottish Government has allocated a total of £3 million to V&A at Dundee project in the 2013-14 draft budget comprising £2.5 million capital and £0.5 revenue funding. This is part of the £18.261 million total Scottish Government funding already confirmed following the 2011 Spending Review. This includes £15 million capital towards the project’s £45 million construction cost and £1.75 million revenue funding from 2012-15. The V&A in Dundee has already received £1.511 million interim support from the Scottish Government since 2010.
V&A at Dundee is being delivered by Design Dundee Ltd, a ground-breaking partnership between the Victoria and Albert Museum – the world’s greatest museum of art and design – and Dundee City Council, the Universities of Dundee and Abertay Dundee, and Scottish Enterprise. The building is being designed by a team led by architects Kengo Kuma & Associates.
The Heritage Lottery Fund (HLF) awarded the project a first round pass* of up to £9.2m, including £200,000 development funding, in May 2102. The Scottish Government has committed £15m in capital towards the project’s £45 million budget.
www.vandaatdundee.com
The V&A is the world’s leading museum of art and design with collections unrivalled in their scope and diversity. It was established to make works of art available to all and to inspire British designers and manufacturers. Today, the V&A’s collections, which span over 2000 years of human creativity in virtually every medium and from many parts of the world, continue to intrigue, inspire and inform. The V&A has the oldest museum collection of photographs and the UK’s National Collection of the Art of Photography.
The McManus is operated by Leisure & Culture Dundee, working in partnership with Dundee City Council.
14 Sep 2012
V&A at Dundee – Approval News
V&A Museum Project Recommended for Approval by Dundee City Council
The £45 million V&A Museum project has been officially recommended for approval by Dundee City Council.
The Victoria and Albert museum, designed by Japanese architect Kengo Kuma, will be the centrepiece of the £1 billion waterfront regeneration.
V&A at Dundee building proposal:

image from architects
The council is the applicant for the V&A at Dundee project on which work is hoped to start next spring, with a scheduled completion date of 2014 and opening the following year.
In a report to Monday’s meeting of the development management committee, city development director Mike Galloway said Victoria and Albert at Dundee will be an important centre for Scotland.
He said there are no reasons to justify refusal of planning permission, recommending the project be approved subject to conditions on the infilling of Craig Harbour, landscaping, construction timings and drainage.
He said: “A feasibility study commissioned by Dundee University, Scottish Enterprise and the Victoria and Albert estimates the potential impact is for 500,000 visits annually. This includes the use of the bar, restaurant and conference space as well as the galleries.
26 Jan 2012
V&A at Dundee Funding News
Scottish Government Commits Additional Funding
Another £1.75 million of Government funding has been committed to the V&A at Dundee over the next three years, Culture Secretary Fiona Hyslop has announced.
It brings the total Scottish Government support for the project to more than £18 million, including the £15 million capital investment already confirmed.
The new revenue funding was announced by Fiona Hyslop today on a visit to Dundee’s waterfront where the new museum will be built. Preparatory work at the site began on Monday.
The Culture Secretary said: “The V&A at Dundee is an international cultural project which has the potential to bring great benefits to the city and the whole of Scotland. It will attract visitors from all over the world and presents an opportunity to strengthen Dundee’s reputation as a centre for the creative industries.
“In the Year of Creative Scotland 2012, I am delighted to confirm the Scottish Government is making a further £1.75 million available to the V&A at Dundee. These additional funds will be used to support key activities associated with the project including programming exhibitions, developing education programmes, working with designers and creative practitioners, and fundraising.
“Our significant financial contribution will enable the V&A at Dundee – with its iconic waterfront building – to work towards opening in 2015, placing the project at the centre of Dundee’s regeneration.
“It is fantastic to see investigative work underway to prepare the site for construction. With employment in that sector in Scotland predicted to grow at nearly twice the UK average over the next few years, it is clear this Government’s decision to continue investing in capital projects such as this is paying dividends for jobs and the economy.”
Philip Long, Director of the V&A at Dundee, said: “We intend that V&A at Dundee will be an international centre of design for the widest public, housed in a world-class building at the heart of Dundee’s developing waterfront. The Culture Secretary’s announcement today assures that work can continue on the development of V&A at Dundee, from planning through to implementation and opening.
“V&A at Dundee will show major exhibitions of international design, celebrate our own design heritage, inspire and help develop contemporary talent, and encourage design innovation for the future. We are delighted to have the Scottish Government’s continuing wholehearted support for this vision.”
V&A at Dundee Architect : Kengo Kuma
V&A Dundee – contest won Kengo Kuma & Associates, 3 Nov 2010
The winners of the V&A competition are Kengo Kuma & Associates, a middle-size architectural practice founded in 1990 in Japan with their European offices based in Paris.
Architect Kengo Kuma said: “It is a great honour to hear the news and my team and I are grateful for this significant opportunity. I am thrilled to be able to work with those at V&A at Dundee in order to give shape to their vision, to contribute meaningfully to the cultural richness of the city. It will be an exciting endeavour that will combine the tradition and heritage of the Victoria and Albert Museum and our new ideas. Furthermore, we are enthusiastic about the amazing site, the city and environment – it is our intention to find a balanced approach to nature and the city life of Dundee.”
Detailed design work is due to take place in 2011 with work on the V&A museum expected to start in autumn 2012.
“We were delighted by the quality of all the designs which were submitted to the competition and I think this is reflected in the huge public interest which our exhibition of models has generated,” said Lesley Knox, Chair of the V&A at Dundee project and of the jury panel. “Kengo Kuma’s proposal was the unanimous choice of the jury panel and is a worthy winner ; a building that will delight visitors and encourage them to revisit it again and again. It demonstrates a clear understanding of the city, offers a new experience of the river, and will be as exciting internally as it will be externally. This has the potential to be one of Europe’s most exciting buildings.”
The V&A competition jury panel made their unanimous decision after an extensive process of assessing the designs, interviewing the architects and their teams, and viewing some of their previous work. The public view was also factored in with thousands of questionnaires and comments drawn from the 13,000-plus people who visited the V&A exhibition and those who viewed it online.
“We have subjected each of the six proposals to exhaustive scrutiny, including having external assessors do a detailed examination of projected costs, and we did not have to exclude any of the submissions on grounds of affordability,” said Mike Galloway, Director of City Development for Dundee City Council and a member of the V&A competition panel.
“The Kengo Kuma design gives us something which is bold and ambitious but buildable and practical. It is a beautiful stone building which elegantly meets the requirements we laid out in the brief. This is a harmonious and integrated response to this unique site, which enhances the overall Waterfront Project.”
Sir Mark Jones, Director of the V&A, said the design offered `fantastic spaces to exhibit stunning design collections’. “I think this will become a major destination and will give us an internationally recognised building,” said Sir Mark. “It will reward repeat visits and attract attention from around the world.”
Kengo Kuma’s team for the V&A at Dundee project includes the Scottish firms cre8architecture, Optimised Environments Ltd, and CBA, and the engineering firm Arup, which has offices across Scotland, including in Dundee.
Kengo Kuma & Associates – V&A at Dundee architects
Kengo Kuma & Associates are involved in a wide range of design scales from furniture and product design to architecture and urban scale planning. Kengo Kuma is a Professor at the Graduate School of Architecture at the University of Tokyo and has won many awards including the prestigious Architectural Institute of Japan Award in 1997. His stated goal is to recover the design of traditional buildings and to reinterpret it for the 21st century utilising the inspiration of light and nature to help achieve this.
V&A at Dundee Designs
V&A AT DUNDEE – designs unveiled
Six stunning designs for the V&A at Dundee project have been unveiled at an exhibition in the city. The `V&A at Dundee – Making it Happen exhibition features work from the six shortlisted teams of world-class architects and designers who have put forward outstanding ideas for a landmark building that will house the V&A at Dundee and dominate Dundees waterfront.
The six shortlisted architects who feature in the V&A exhibition are:
Delugan Meissl Associated Architects

Sir Mark Jones, Director of the Victoria & Albert Museum, expressed his excitement at the quality of the architects response to the V&A brief by saying, Fantastic designs from brilliant architects! Its great to see that the competition for the V&A at Dundee has attracted such a strong international response.
We have a range of designs that are very dynamic and exciting, said Mike Galloway, Director of City Development for Dundee City Council, one of the partners in the V&A at Dundee project.
The V&A competition shortlist features some of the brightest names in world architecture and design and I think they have shown with these designs why they are so highly rated. Our brief called for outstanding design to fit an outstanding location and I think the teams have lived up to that.
The V&A at Dundee will be Scotlands leading centre for design. Remarkable design requires a remarkable home, and the public are invited to get involved with shaping this project by giving their views on the proposals
These are fantastic designs and we hope as many people as possible visit the exhibition and the website and express their opinions on the models and designs, said Lesley Knox, Chair of Design Dundee Ltd, the company which has been established to drive the V&A at Dundee project forward, and Chair of the jury panel who will select the winning design team.
I am sure people will see things they really love and some will also have opinions that go the other way. But the key thing is that they make their opinions known, as it will feed into the jury panels decision.
The V&A exhibition is in the University of Abertay Dundee library in Bell Street, Dundee, from September 29th to November 4th. All are welcome to visit the exhibition and admission is free.
The V&A at Dundee is being delivered by Design Dundee Ltd, a ground-breaking partnership between the Victoria and Albert Museum – the worlds greatest museum of art and design – and the University of Dundee, the University of Abertay Dundee, Dundee City Council and Scottish Enterprise.
The V&A at Dundee is looking to create a landmark building, which will be sited at Craig Harbour right on the banks of the River Tay. The site is being made available through the Dundee Central Waterfront Partnership, the joint venture between Dundee City Council and Scottish Enterprise which is revitalising the prime area of land linking the city centre with the River Tay.
Designers were invited to make proposals for a building that reflects the V&A at Dundee project partnerships desire to stimulate commerce as well as local and visitor interest.
The V&A at Dundee will:
– be a rich and inspiring resource for design and creativity.
– attract visitors from Dundee, Scotland and further afield to world-class travelling and permanent exhibitions.
– improve the attractiveness of Dundee and its region to business.
V&A at Dundee – Shortlist News
A shortlist of architect and design teams competing for the V&A at Dundee project is announced today (27 May 27) and includes bidders from around the world.
The six shortlisted architects for the V&A at Dundee project:
– Delugan Meissl Associated Architects (Vienna)
– Kengo Kuma & Associates (Tokyo)
– REX (New York)
– Snøhetta (Oslo)
– Steven Holl Architects (New York)
– Sutherland Hussey Architects (Edinburgh)
Mark Jones, Director of the V&A with Scottish Government Minister Fiona Hyslop:

Sir Mark Jones, Director of the V&A, said, “We are delighted with the results of the international architectural competition which attracted so many entries from practices all over the world. This is a particularly strong shortlist which promises to produce an outstanding building that reflects the V&A’s unique partnership with Dundee.”
Over 120 architect and design teams from around the world made submissions to the design competition for the V&A at Dundee project, which aims to develop a new centre of 21st century design for Scotland at the heart of Dundee’s waterfront.
V&A at Dundee Architects Shortlist
Delugan Meissl
The design team led by Delugan Meissl includes Wenzel+Wenzel (Germany), Werner Sobek (Germany) and Büro Kiefer (Germany).
Delugan Meissl
Kengo Kuma
Kengo Kuma’s team for the V&A project includes cre8architecture (Scotland), ARUP (UK), Optimised Environments Ltd (Scotland) and CBA (Scotland).
Kengo Kuma (link further up this page)
REX
The REX design team for the V&A project also includes Magnusson Klemencic Associates (USA), DCI (USA), Buro Happold (UK), Bureau Bas Smets (Belgium), Lord Cultural Resources (USA) and Urban Splash Group (UK).
REX
SNØHETTA
The Snøhetta multidisciplinary team for the V&A project includes Gareth Hoskins Architects (UK), Lord Cultural Resources (Canada), Davis Langdon (Scotland), Adams Kara Taylor (UK) and the BDSP Partnership (UK).
Snøhetta
Steven Holl
The design team led by Steven Holl includes jmarchitects (Scotland), Guy Nordenson & Associates (USA), ARUP (Scotland), Thomas & Adamson (Scotland), Michael van Valkenburgh Associates (USA) and Transsolar Energietechnik (Germany).
Steven Holl
Sutherland Hussey
The V&A design team led by Sutherland Hussey includes 3DReid Architects (Scotland), AECOM (Scotland), Morham & Brotchie (Scotland), Gross Max (Scotland) and KSLD (Scotland).
Sutherland Hussey
V&A Museum Dundee : background information on the competition
Location: Dundee, Scotland, UK
Dundee Architecture
Dundee Architecture Designs – chronological list
V & A Museum Building, London
V & A Boilerhouse Yard Building, London
Maggies Centre, Ninewells
Design: Frank Gehry architect, FOGA
Maggies Centre Dundee
Frank Gehry Dundee Building : Critique
Dundee Contemporary Arts
Design: Richard Murphy Architects
Dundee Contemporary Arts
Queen Mother Building, Dundee University Campus
Design: Page/Park Architects
Queen Mother Building Dundee
V & A Museum Jewellery Gallery
Comments / photos for the V&A at Dundee Architecture page welcome
Website: Dundee, Scotland

