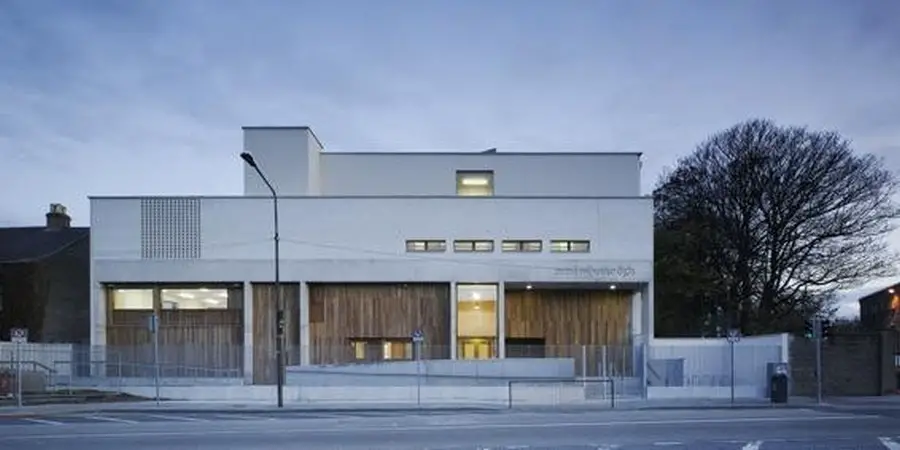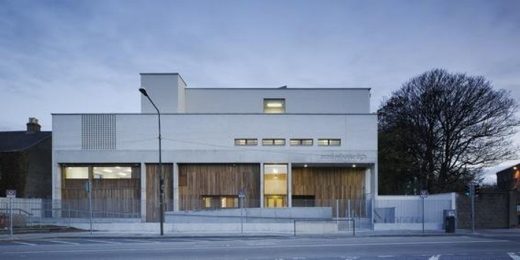Primary School Crumlin, Scoil Mhuire Ógh, Dublin Education Building, Irish Design
New Extension to Primary School, Crumlin
Education Development in Dublin, Ireland design by Mary Laheen Architects
29 Aug 2013
Primary School Extension in Crumlin
Design: Mary Laheen Architects
Dublin Primary School Building
The new extension is located at the street edge of the site on a busy road leading from the city centre to the west. The limited site necessitated a three- or four-storey building located towards the edge of the existing playground and therefore the provision of play space at roof level.
The former playground now reduced in size is enclosed by the new and old buildings on three sides, the fourth side, to the west, is lined with existing mature sycamore and horse chestnut trees. The sense that the new part of the school should have something of a civic presence in the local community and the presence of mature trees were important factors in the making of the plan.
The new classrooms are located on the upper two storeys with a south facing orientation and the circulation and archive act as a buffer to the noisy and harsh environment of the street. The civic-scale spaces immediately behind the street facade include the hall or meeting area, the library and the staff and administration rooms. Also at this level is the hall for sports or assembly, which will occasionally be used by the local community.
The constructional system of reinforced concrete cross walls is expressed externally, in particular to the front where the concrete fin walls emerge at the face of the building. The lightweight infill walls are clad in hardwood externally and birch ply panels internally.
Windows and external doors and the system of shutters are all of iroko hardwood. Internal joinery is of white oak; white clay brick and white pigmented render complete the palette. The shuttering system prevents heat loss in the evenings after school. All hardwoods are from managed sources. A rainwater harvesting system supplies grey water requirements.
New Extension to Primary School Crumlin – Building Information
Title: New Extension to Primary School, Crumlin, Scoil Mhuire Ógh
Architect: Mary Laheen Architects – Mary Laheen
Collaborators:
Lohan & Donnelly Consultant Engineers, J.V. Tierney Consultant Engineers, KMCS Cost Consultants, Purcell Construction, Eoin McCarthy
Area of New Building: 1,332 sqm
Site area: 3,030 sqm
Completed: Oct 2011
New Extension to Primary School in Crumlin, Dublin images from FTI
Location: Crumlin, Dublin, Republic of Ireland, north western Europe
Dublin Architecture
Irish Capital Architecture Designs – architectural selection below:
Dublin Architecture Designs – chronological list
Cherry Orchard School Dublin by O’Donnell + Tuomey Architects
UCD Student Centre Dublin

photograph by Donal Murphy; courtesy of FKP Architects – Fitzgerald Kavanagh + Partnerss
Dublin Houses

photograph : Paul Teirney
Comments / photos for the New Extension to Primary School in Crumlin – Dublin Educational Architecture design by Mary Laheen Architects page welcome
Website: Dublin




