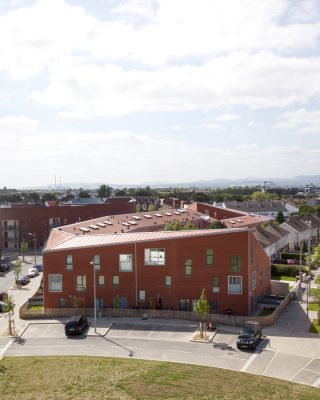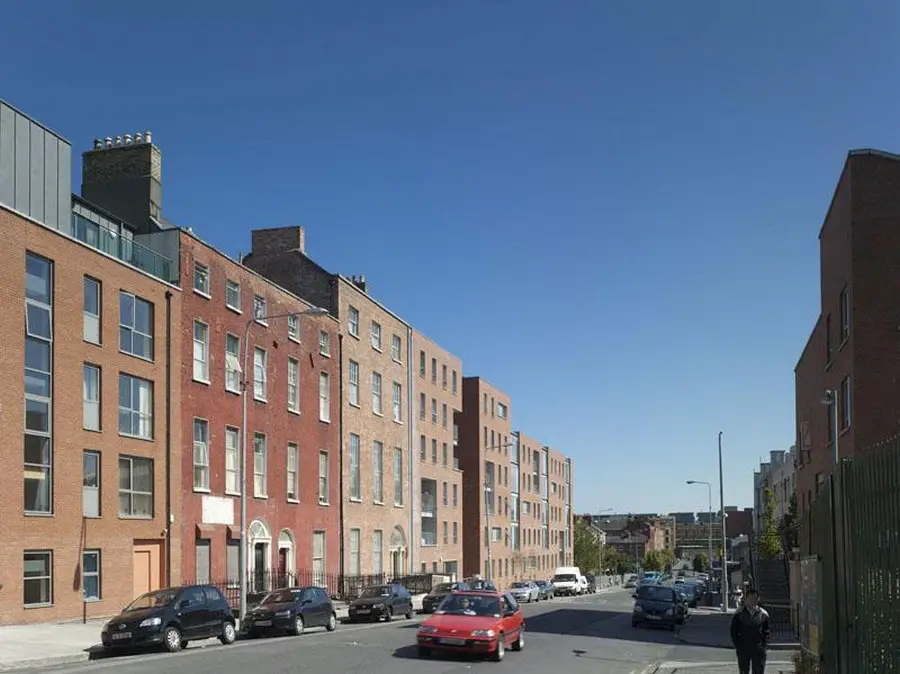Dublin Housing Developments, Irish Homes, Residential Building Ireland, Property, News, Images
Dublin Housing : New Irish Property
Residential Buildings in the Republic of Ireland : Locations, Dates, Architects, Photos, Awards
Dublin Homes
We have various pages of Contemporary Dublin House selections with links to hundreds of individual project pages. We aim to select projects that are either of top quality or interesting or ideally both.
We cover completed Dublin homes, new house designs, architectural exhibitions and competitions across the Republic of Ireland. Comments on the selection welcome. The focus is on contemporary Irish residential buildings but information on traditional buildings in Ireland is also welcome.
Dublin Housing – Building News
Irisih Residential Architecture – latest additions to this page, arranged chronologically:
13 Feb 2014
Dublin Social Residences, Ballymun
Design: FKL Architects

photograph : Alice Clancy
Dublin Social Housing
Analysis of the site suggested a continuation of a linear organisation along the new street edge, extending the strategy established by the Ballymun master plan.
28 Aug 2013
Sean Treacy House, Buckingham Street Upper, Dublin 1
Design: Paul Keogh Architects

photograph © Peter Cook
Sean Treacy House
Sean Treacy House was commissioned by Dublin City Council to replace a number of derelict 1960s flat blocks with a mixed tenure social housing development comprising apartments, houses and own door duplexes. This project redefines the neglected streetscape and creates a new shared and secure garden for the residents and their children. The design has prioritised urban form and residential amenity in equal measures, reinstating the 18th century streetscape with the semi-public courtyard contributes to the creation of a high level of amenity for the inner-city community.
Dublin Housing Developments
Adamstown Central – 21st Century New Town, nr Dublin
Design: Metropolitan Workshop

picture from architect
Adamstown Central
Adamstown Central is part of the larger Adamstown development, 16 kilometres west of Dublin, billed as Ireland’s first 21st Century New Town. Adamstown Central will be the heart of this new urban area and will comprise a library, cinema, retail and office space, a multi-faith place of worship, health centre, a new railway station and 950 housing units. It covers a total area of 8.4 hectares, making Adamstown Central one of the largest ever mixed-use planning applications secured in Ireland’s modern history.
York Street Social Housing
Design: Seán Harrington Architects

photo : Philip Lauterbach
York Street Housing Dublin
The new building re-establishes the former street line of both York Street and Mercer Street, re-introduces the pattern of mews dwellings and marks this important city corner with a distinctive and appropriate building. A shallow depth block is used where possible with apartments accessed from single staircase and lift cores. The duplex apartments above the communal facilities to Mercer Street are accessed from an open deck overlooking the communal courtyard to the rear. The mews dwellings to the Southern boundary of the site all have own door access.
More Dublin Residential Architecture online soon
Location: Dublin, Republic of Ireland
Dublin Architecture
Dublin Architecture Designs – chronological list
Dublin Houses
Dublin Mews Houses
Design: ODOSarchitects

photo : Barbara Corsico
Dublin Mews Houses
Dublin house
Design: Carson and Crushell Architects

photo : Henrietta Willliams
Dublin house
Dublin Architecture Competition : RIAI Design Contest
Irish Architecture – Awards
Buildings / photos for the Dublin Residential Architecture page welcome

