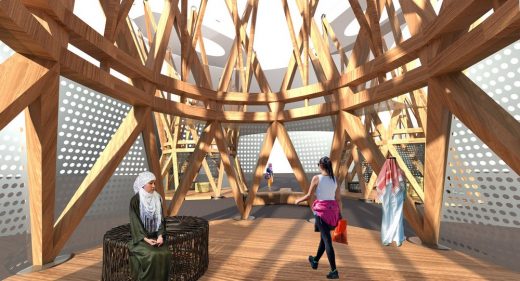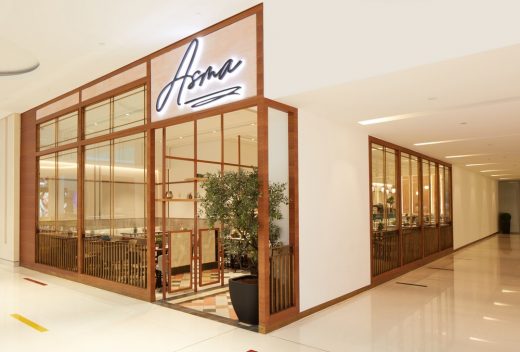The Opus Dubai Property, Zaha Hadid Building UAE, Images, Architect, Project Design Pictures
The Opus Dubai Building
UAE Development for Omniyat Properties design by Zaha Hadid Architects
post updated 29 Mar 2021 ;24 May 2007
The Opus Dubai Building News
Design: Zaha Hadid Architects
Dubai-based Opus project creates new opportunity for UK investors
Omniyat Properties unveils £235 million project at exclusive event at the British Museum in London
(London, 22nd May 2007) Leading United Arab Emirates-based property developer Omniyat Properties, will be unveiling the Opus project to UK investors at an exclusive ‘reveal’ at London’s British museum tonight. Omniyat Properties, the property development arm of Omniyat Holdings, today revealed the Opus project for the first time, which is a mixed-use commercial and retail development designed by the world-renowned architect, Zaha Hadid.
The Dubai located property is another example of the continued economic growth in Dubai and the growing opportunities for overseas investment.
Located in the Business Bay district of Dubai, the Opus will be fringed by the Burj Dubai development. It will be neighbours with the Dubai International Financial Centre and the World Trade and Convention Centre, giving it a prestigious location with excellent access to the city.
“Even at this early pre-launch phase, past successes lead us to confidently anticipate an increase in value of more than 10 per cent when the project is launched. One of our projects, called One Business Bay, sold out within six weeks of its release and early indicators suggest we can expect the same of the Opus.” said Mehdi Amjad, President and CEO of Omniyat Properties. “Add to this the prime location, the stunning design and the fact that the market is undersupplied with commercial towers and you have a real opportunity for investors.”
“The Opus project combines art and performance with form and functionality. The strategic location, stunning exterior and the extensive range of facilities make the Opus project a strategic buy for potential investors who can expect considerable returns on their investment.”
The Opus will appear to hover from the ground. Constructed of three separate towers the building will appear as a singular unified whole, with a distinctive void. The interiors of which will be clad with a fully engineered curved glass curtain wall to allow for eye-catching views into the void. Reflexive fritting patterns in the form of pixilated striations will be applied onto the glass facade to provide a degree of reflectivity and materiality to the cube while assisting in the reduction of solar gains inside the building. Within the Opus there will be a retail podium across the ground, first and second floor. The uppermost floor will feature a tranquility zone, a beach deck with a reflective pool and shaded roof terrace a media zone and a gym. The building boasts an AAA-class rating and has 87 per cent space efficiency.
Mehdi Amjad, comments, “We have been working on this project with Zaha Hadid for the last year and are excited to have created a robust investment project for the region. Dubai has consistently impressive economic growth – 16 per cent last year – beating that of markets like China and India. This country is a prime location for real estate investment and an excellent opportunity for overseas investors. The solid institutional framework, strong laws and regulations and solid infrastructure means that this growth is set to continue.”
Zaha Hadid adds, “This is a building that challenges traditional concepts of office space. Not only will it be visually stunning, it will also be a workable space, and a place that allows every occupant to experience a better quality working environment, using the very latest technological advances.”
“The Opus is a striking, fluid spatial building that refutes traditional definitions of office functionality. All facets of the project have been meticulously designed to provide optimal use of the space, with materials sourced to provide durability, efficiency, operation and maintenance whilst reducing noise to sustain privacy.“
The project will be launched at Citiscape property exhibition in Dubai in October 2007.
The Opus Dubai – Building PR from Zaha Hadid Architects 240507
Omniyat Properties is the real estate development arm of Omniyat Holdings, a sister company of the Dubai-based conglomerate, Almasa Holdings.
Omniyat Properties’ philosophy is anchored on the creative use of technology and futuristic ideas to enhance its inhabitant’s quality of life whether at home or in the work place.
All of Omniyat Properties’ developments are infused with state-of-the-Art technology; technology that optimises manpower and minimises wastage which allows for an efficient, secure and high-tech work environment. The technology is integrated in each of the projects from design through to completion which allows for its efficient upgrade and ensures that all properties always stay cutting edge by offering the latest technology as soon as it becomes available.
Since its inception Omniyat Properties has successfully launched and sold four commercial towers and one residential project with a value of over AED 2.7 billion (US$ 733 million). Building on its momentum this figure is set to rise to AED 10 billion (US$ 2.75 billion) by the end of 2007, making it one of the fastest growing real estate developers in the region
Opus Office Tower Dubai – Building Information
Location: Dubai, UAE
Client: Omniyat Properties, P.O.Box 121926, Dubai, U.A.E.
Client representative: Graham Hallett
Architectural design: Zaha Hadid
Project architect: Christos Passas
Team manager: Vincent Nowak
Competition team: Daniel Baerlecken, Gemma Douglas, Alvin Huang , Paul Peyrer-Heimstaett, Saleem Jalil,
Project team: Chiara Ferrari, Wenyuan Peng, Paul Peyrer-Heimstaett, Javier Ernesto Lebie, Phivos Skroumbelos, Marilena Sophocleous
The Opus Dubai – Consultants:
Project Management: gleeds
Local Architect: Arex Consultans, Dubai
Structural Engineer: whitbybird
Mechanical and Electrical Engineer: whitbybird
Fire Engineering: SAFE
Façade Engineer: whitbybird
Lift Consultant: Roger Preston Dynamics
Traffic Consultant: Cansult Limited – Dubai
Opus Office Tower, Dubai – Project Description, 22 May 2007:
Design philosophy:
We see the concept and realization of the Opus as a monumental attempt for the modification and evolution of the existing urban fabric of Dubai. The Opus is a series of unique buildings (connected by a series of low rise podia) and streets that together with the canal of Dubai Creek create a unified new centre for Dubai Business Bay.
It is clear that from its inception, this concept seeks interconnectedness and uniqueness. By applying these two qualities to our design repertoire, our research allowed us to provide unique, variable and fluid spaces within the project. The Opus is outward looking and relates to a series of landmark projects in this new development such as the Burj Dubai and the Signature Towers.
Masterplan Context:
The Opus tower is sited in prominent location in the Business Bay masterplan of Dubai. The two plots are linked by a continuous low level podium structure which unites the project and provides the unique possibility to interpret the project as one mass.
The cube:
The separate buildings are conceived as a solid, united mass that takes the form of a cube appearing to hover off the ground. The cube is carved or eroded by a free-form void and is structured by a conventional system of slabs stacked vertically serviced by central cores, allowing for the areas near the façade to be occupied on all eight sides.
The void:
The void, which is treated as a volume in its own right (being the space inside the build-mass) is free form and fluid, cutting through the edges of the cube and appearing as if it extends beyond the immediate boundaries of the cube. The interior of the void is clad in tinted double-glazing allowing for views into this space.
Ground level:
The ground floor space is developed as a transparent open field with multiple pathways that are drawn into the interior of the plan areas within the two separate lobbies. Each lobby opens out to the four sides of the plot, maximizing the accessibility of the building from the ground level.
The ground level retail areas are organized in two zones, below the ground floor lobby and above, they form an outer ring which is accessible from the outside, while internal retail areas would be accessible from the lobbies.
Façade:
Reflective fritting patterns in the form of pixelated striations are applied on to the glass facade to provide a degree of reflectivity and materiality to the cube while assisting the reduction of the solar gains inside the building. These striations dematerialize the building’s mass whilst the surface appears to capture images of both the outside and inside worlds.
Light and lighting:
The appearance of the tower at night is an important factor to the design of the Opus. While the cube appears full in day time and the void as empty, the night time perception would be one of opposites, where the cube appears dark and dematerialized, while the void could be activated with light, visible form a great distance.
Rentable area configurations:
The rentable area configurations are based on the conventional system, while the form of the building allows for the floors to be subdivided easily into a variety of configurations, without the excessive use of partitioning systems.
The rentable areas are at 90.3% of the GFA.
The Opus Dubai : main page
Location: Dubai, UAE
New UAE Architecture
Abu Dhabi Guggemheim by Zaha Hadid Architects
The Opus design : Zaha Hadid Architects
Timber Pavilion at Dubai Design Week 2019
Architects: Collaborative Architecture

image courtesy of architects
Timber Pavilion Dubai Design Week 2019
Collaborative Architecture to install, an innovative, islamic pattern inspired,
ASMA Dubai Mall
Architects: H2R Design

photo : Nikola Stokanovic
ASMA Dubai Mall Restaurant
A Middle Eastern restaurant, inspired by the mother of three Emirati siblings (entrepreneurs).
Buildings by Zaha Hadid Architects
The Opus Dubai building by Omniyat Properties UAE
Comments / photos for The Opus Dubai Building page welcome
The Opus developer – Website: www.omniyat.com

