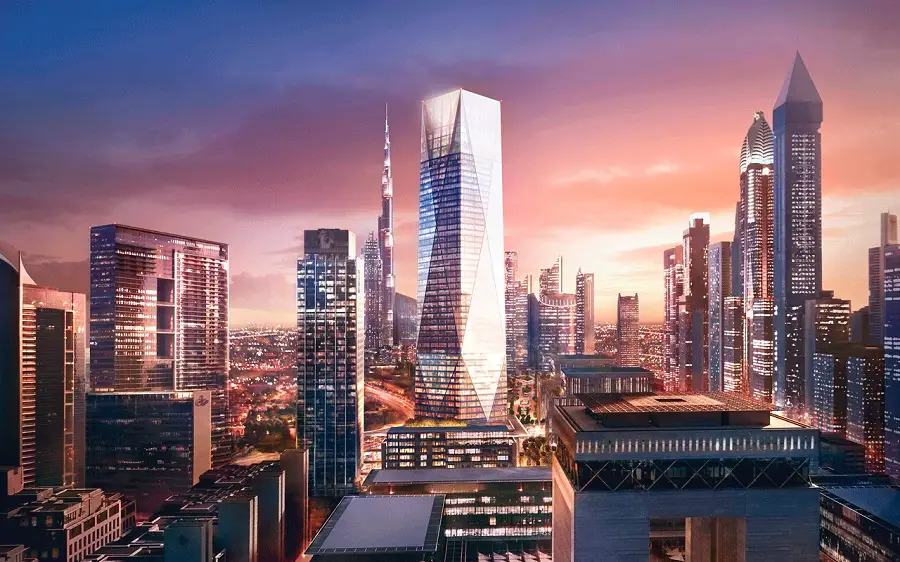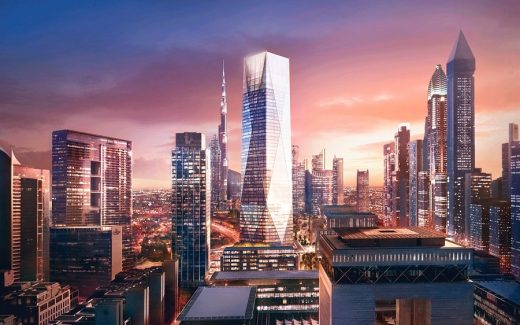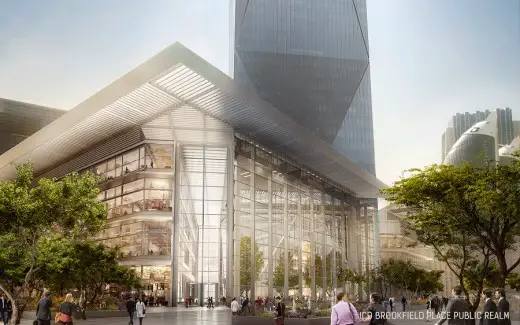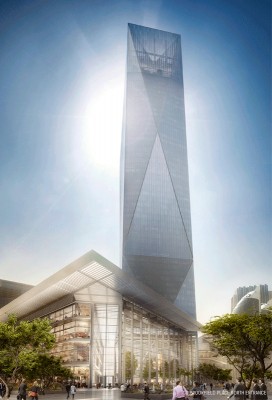ICD Brookfield Place Dubai International Financial Centre District, DIFC Building, UAE Property Images, Architect
ICD Brookfield Place Dubai
DIFC Tower Architecture, United Arab Emirates skyscraper design by Foster + Partners architects
post updated 14 November 2022
ICD Brookfield Place Dubai International Financial Centre District Building
View of the entry facade, looking from the south:
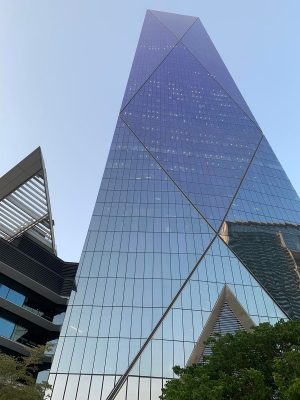
photo © Adrian Welch
25 Jan 2016
Design: Foster + Partners
ICD Brookfield Place in Dubai
Address: 312 Al Mustaqbal St, Trade Centre, DIFC, Dubai, United Arab Emirates
ICD Brookfield Place Building
The groundbreaking of ICD Brookfield Place, a 1.5 million square foot office and retail development located in the Dubai International Financial Centre district (DIFC), was announced this week.
The mixed-use development designed by Foster + Partners includes a 53-storey tower that comprises over 900,000-square-feet of Grade A lettable office space adjacent to a 150,000-square-foot retail centre with shopping, dining, fitness, and private club facilities. Three executive sky view suites at the top of the office tower feature multiple terraces and an open garden with uninterrupted views of Burj Khalifa.
The office tower and retail building will be connected by several pedestrian pathways and a 31-metre-high, 18,000-square-foot landscaped public realm that will showcase a range of arts and cultural events. The public garden and a new retail connection will link the food emporium and public realm at ICD Brookfield Place to the existing DIFC gate precinct.
ICD Brookfield Place is expected to be completed by late 2018.
Grant Brooker, Senior Executive Partner, Fosters + Partners:
“The beginning of construction at ICD Brookfield Place marks the next phase of one of Dubai’s most prestigious developments at the DIFC. We were honoured to be chosen by ICD Brookfield to design a project that we believe will become a new social focus for Dubai, combining world class office space with a major civic plaza. Our aim is to enhance the urban character of the DIFC, putting public spaces at the very heart of the design. The new office tower – on target to achieve a LEED Gold rating – is shaped to reflect the sunlight, and is surrounded by a rich mix of easily accessible terraced spaces, that create a vibrant and lively extension to the DIFC.”
ICD Brookfield Place Dubai design :Foster + Partners
ICD Brookfield Place Dubai is a four-acre property located in the central district of the DIFC. With over 990,000 sqft of highly functional, column-free work space, complemented by 160,000 sqft of retail space, the asset reflects our commitment to creating best-in-class properties.
Building Size Area: 1,100,000 sqft
Office Size Area: 990,000 sqft
Typical Floor Area: 20,000 sqft
Number of Floors: 53
Year built: 2020
Architect: Foster + Partners
Parking area: 2,700 spaces
Public realm: 31 meters high
Website: ICD Brookfield Place Dubai by Foster + Partners
Location: DIFC, Dubai, United Arab Emirates – the Middle East, western Asia
Foster + Partners Buildings
Buildings by Foster + Partners
UAE Architectural Designs
Buildings in this UAE city
1/JBR Tower
Design: EDGE Architects
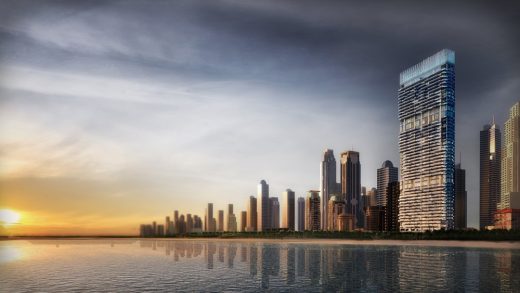
image courtesy of architects office
1/JBR Tower in Dubai
Dubai Creek Harbor Tower
Design: Santiago Calatrava
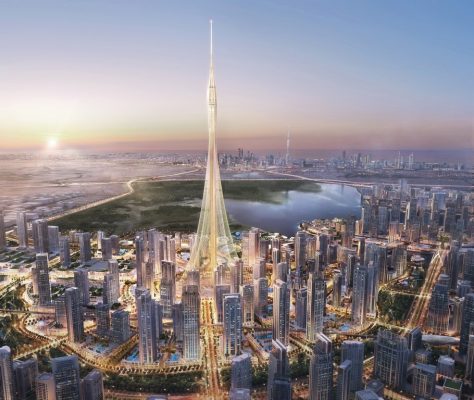
image from Fugro, courtesy of Emaar Properties.
Dubai Creek Tower
Wasl Tower, Sheikh Zayed Road
Architects: UNStudio with Werner Sobek
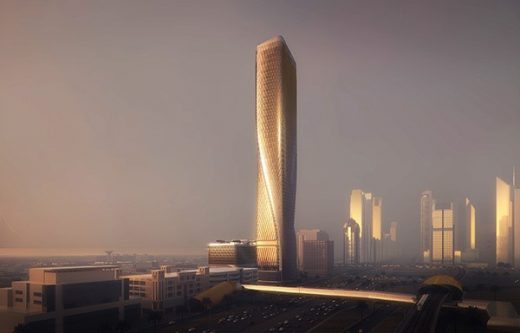
visualisations : Methanoia and Plompmozes
Wasl Tower Dubai
Comments / photos for ICD Brookfield Place Dubai design by Foster + Partners architects page welcome

