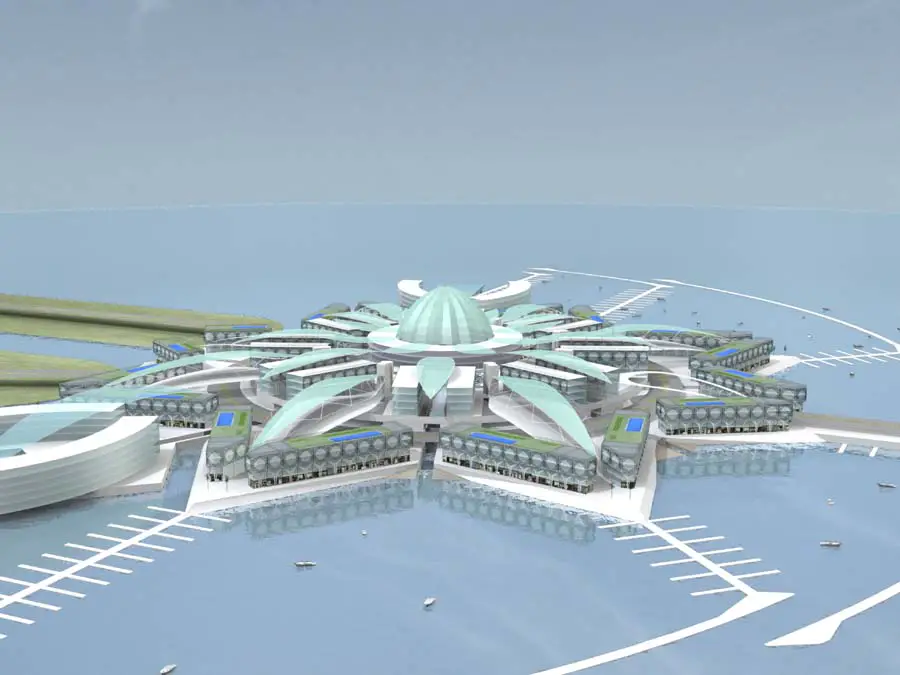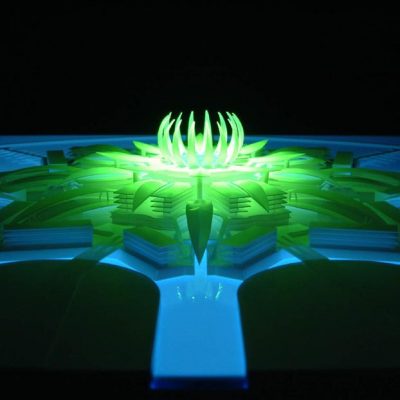Palm Island Dubai, UAE Property, Island Villas, Images, Villa Design, Architecture, Picture
Dubai Palm Island : UAE Property Development
Waterfront Villas in the United Arab Emirates design by RMJM Architects
15 Jun 2006
The Dubai Palm has been called the eighth wonder of the world: we outline key property aspects with images + design information about the island below.
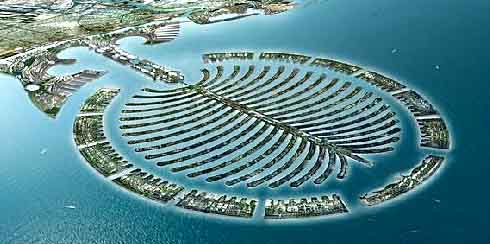
island picture : Palm Jumeirah
Dubai Palm
Dubai Palm Island will be built in the shape of 17 huge fronds surrounded by 12 km of protective barrier reefs, extending 5 km into the sea south of Dubai city. The islands will be accessible by 300m bridges from the mainland or boat to two marinas; the main causeway will have a monorail system. This Dubai island project will be built on 80m cubic metres of land dredged from the approach channel to the emirate’s Jebel Ali port, an operation that will deepen the channel to 17m.
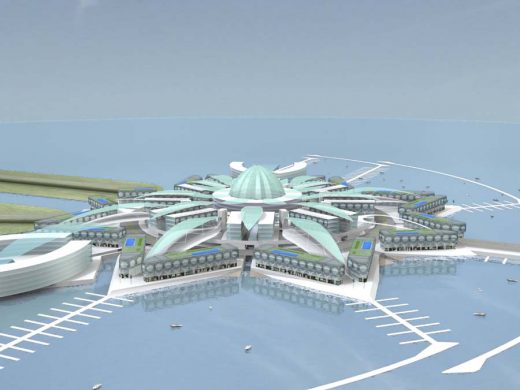
island picture : Palm Jebel Ali
UAE Villas
Dubai’s palm tree-shaped resort island on land reclaimed from the sea will add 120 km of sandy beaches to the UAE and be visible from the moon. Dubai Palm Island will include 2,000 villas, up to 40 luxury hotels all as or more luxurious as any Chicago hotels, shopping complexes, cinemas and the Middle East’s first marine park.
Dubai Palm Island
Information re UAE Island from RMJM Architects
RMJM wins contract to design centrepieces for groundbreaking Palm Island development in Dubai. RMJM were selected from a shortlist of 11 architects to design the Village Centre for Palm Jebel Ali and Palm Jumeirah, two of the world’s largest man-made islands currently under construction off the coast of the UAE.
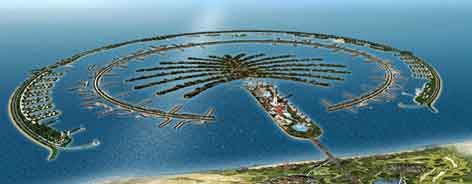
Jebel Ali buildings image © RMJM Architects
The construction value of each Dubai Palm Island development is £250m and will feature extensive retail, residential, business and leisure facilities. RMJM’s proposal is an all-skills design including master planning, civil and structural engineering and landscape architecture.
Tony Kettle, Director at RMJM Edinburgh is leading the Dubai Palm Island project team of multi-skilled professionals from the company’s Scotland, London and UAE offices.
“The RMJM design concept for the Dubai Palm Village Centre is based on a composition of Islamic geometry and organic structural forms. Combined with the integration of water in the form of canals and a central basin, they create highly attractive environments which can be developed to maximise the value of the mixed uses on the site”, explained architect Tony Kettle.
The design for the centrepiece of The Palm, Jebel Ali is inspired by the Nymphea or Water Lily and resembles the large flower sitting on a reflecting pool. This concept is used for the design of shading elements, which radiate from a central opening dome structure on the island.
These provide shade from the desert sun during the day and opening up to allow the sea breeze to pass through the building at night. Below these shading components is a geometric layout of buildings derived from a simple Islamic decorative motif of rotated squares and which provides shade to the functional orthogonal architecture below.
The Dubai Palm Island centrepiece will also represent a major transport interchange for boat users coupled with an outstanding retail experience and will include several boatlifts, utilising RMJM’s previous experience on the award-winning Falkirk Wheel.
Palm Island Dubai Pictures + Building information from RMJM Architects 090503
Architectural design : RMJM Architects, headquartered in Edinburgh, Scotland
Location: Jebel Ali, Dubai, UAE, the Middle East
Dubai Architecture
New Dubai Architectural Designs
Dubai Architecture Designs – chronological list
Dubai Architecture Tours by e-architect – UAE city walks for groups
Dubai buildings – key new UAE Architecture
Contemporary Dubai Architecture
The Opus
Design: Zaha Hadid Architects
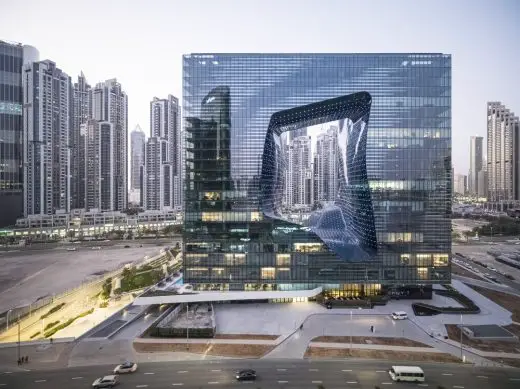
photograph : Laurian Ghinitoiu
The Opus Hotel in Dubai designed by this late, world-famous Iraqi architect who practiced in London, UK
EXPO pavilion
Architects: 10 Design
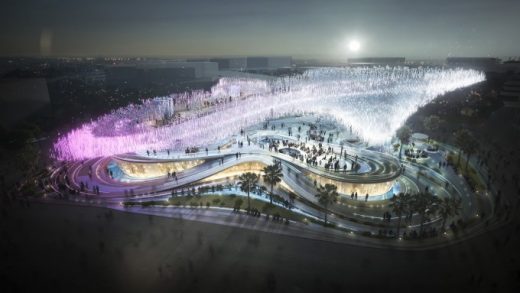
image courtesy of architects office
EXPO Pavilion Concept
UAE waterfront property photos welcome for submission to the e-architect website: info(at)e-architect.com
Iconic Buildings from around the world
Comments / photos for the Palm Island Dubai page welcome

