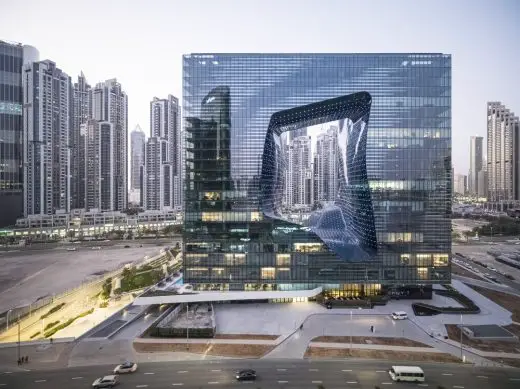Dubai Signature Towers, Zaha Hadid Building, Property, Images, Architect, Picture
Dubai Signature Towers
Architecture in UAE design by Zaha Hadid with Patrik Schumacher
1 Apr 2008
Dubai Business Bay Signature Towers
Date: 2006-tbc
Design: Zaha Hadid with Patrik Schumacher
PROGRAM: Mixed-Use Development Competition; Offices, Hotel, Residential, Retail, Bridge, WaterfrontPark and Promenade
Zaha Hadid’s design for the Signature Towers confirms the role of Business Bay Development at the very forefront of Dubai’s rapidly changing future. The three towers rise above the creek and project themselves as an icon for the surrounding developments and for the gulf region. The tower’s striking design creates a new presence that punctures the skyline with a powerful recognizable silhouette.
The fluid character of the towers is generated through an intrinsically dynamic composition of volumes. The towers are inter-twined to share programmatic elements and rotate to maximize the views from the site towards the creek and neighbouring developments. The design quality of the towers to act as a symbol and icon extends beyond their scale and location. These qualities are derived from the boldness of the architectural concept, from the ‘choreographed’ movement that combines the three towers in one overall gesture and ‘weaves’ with a series of public spaces through the podium, the bridges and the landscape beyond.
Context
There will, in the future, be a silhouette of towers, whose pinnacles will represent the hearts of the new districts within the greater metropolitan area of Dubai. On the ground, the Business Bay development site will become stitched into the proposed extended road and infrastructure network of the enlarged metropolitan area. The new pedestrian routes and roads passing under and around the Dubai Signature Towers’ development will extend across the creek, bringing people directly from Sheikh Zayed Road via a grid of major and minor thoroughfares and boulevards.
Connectivity and Public Space
The Dubai Signature Towers site is composed by 4 different parts: (A) central circular plot, (B) an elongated park plot, (C) the surface of the creek on axis of plot A and (D) a rectangular plot across the creek at the west margin. Connectivity between these parts becomes therefore central to the project; in order to produce an articulated design that encompasses both the scale and the different qualities of each of the parts, transforming them into a coherent scheme.
The circular shape of the plot and attached vehicular circulation layout creates a barrier of vehicular traffic around the site, generating an island that detaches the plot from the waterfront promenade. By incorporating the design of two new link bridges and a new ground the project effectively multiplies the potential and connectivity of the site, linking the park at the East – via the towers with the water’s edge at the West margin of the creek.
Programme
Programming of public and private life is an active tool to inject life into the space, integrating new layers of activity and landscape, creating a network of synergetic uses that can develop a new urban ecology. The programme was addressed as a whole with the three towers corresponding directly to the three main functions: offices, hotel and residential. Together, the towers generate a critical mass of sustainable programmatic relationships.
The Dubai Signature Towers share a common base / podium, designed as a materialized shadow of the towers and programmed with retail, restaurants and amenities that support the demand from the tower’s population. The three Dubai Signature Towers are conjoined two by two, the Offices and the Hotel at the base and the Hotel and the Residential at the top.
Through these adjacencies, the towers are strategically organized in a symbiotic relation, sharing certain segments of the programme. The advantage of joining the three towers in one organism, allows the development to be lived in a full day cycle: anchored in it’s residential population, it reaches the peak of activity during office hours and it mutates through the diversity of the ever-changing population of the hotel. The heterogeneous population mix creates a cosmopolitan urban environment, constantly energized and renovated through it’s own life.
Dubai Signature Towers – Building Information
CLIENT: Dubai Properties, Dubai, United Arab Emirates
ARCHITECT: Design Zaha Hadid with Patrik Schumacher
Project Architect Chris Lepine
Project Director Lars Teichmann
Project Team Chris Lepine, Stephan Wurster, Eren Ciraci, Alessio Costantino, David Campos Hoda Nobakhti, Chryssanthi Perpatidou, Bowornwan May Noradee, Nahed Jawad, Hussam Chakouf, Bassam Al Shiekh, Daniel Norell, Tomas Rabl, Chiara Ferrari, Erhan Patat
Project architect [competition] Tiago Correia
Design team [competition] Ana Cajiao, Saleem Abdel-Jalil, Sophie Le Bienvenu,
Hooman Talebi, Mathias Reisigl, Diego Rosales, Tyen Masten, Daewha Kang, Renos Constantino, Graham Modlen
SIZE/ TOTAL AREA: 500,000 m2
Dubai Signature Towers – Information + Images from Zaha Hadid Architects
Business Bay Towers design : Zaha Hadid Architects
Location: Dubai, United Arab Emirates – the Middle East, western Asia
UAE Architectural Designs
Contemporary Architecture in Dubai – architectural selection below:
The Opus
Design: Zaha Hadid Architects

photograph : Laurian Ghinitoiu
The Opus Hotel in Dubai
Abu Dhabi Guggemheim by Zaha Hadid Architects
Selected Designs by Zaha Hadid Architects
Buildings in this area
Comments / photos for the Dubai Business Bay Building design by Zaha Hadid Architects page welcome



