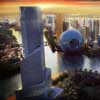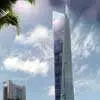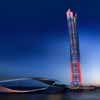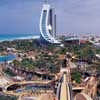Dubai Building Design, UAE Architecture Developments News, Pictures, Towers Photos
Dubai Building Designs
Architecture Developments in UAE, Key Middle East Contemporary Properties
post updated 3 October 2021
Dubai Architectural Designs : links
Building Designs in Dubai
We’ve selected what we feel are the key examples of Dubai Building Designs. We cover completed buildings, new building designs, architectural exhibitions and architecture competitions across Dubai. The focus is on contemporary UAE buildings but information on traditional architecture is also welcome.
We have 4 pages of Dubai Architecture selections.
Dubai Buildings : news + key projects
Dubai Buildings : A-F
Dubai Architecture : G-P
Dubai Building Designs : R-Z (this page)
New Dubai Building Designs
Key Dubai Architecture Designs, arranged chronologically:
Ras Al Khaimah Gateway Project, near Dubai
Architects: Snøhetta

image : MIR
Ras Al Khaimah Tower – masterplan
Snøhetta has been commissioned by the Ras Al Khaimah investment Authority and RAKEEN to undertake the architectural design for the Gateway project in the emirate of Ras Al Khaimah. Situated in the desert 150 km to the east of Dubai this landmark project will mark the gateway to the emirate and form the entrance to the new planned capital city of Ras Al Khaimah.
The Address
Architects: Atkins

architecture image © from Atkins
The Address Skyscraper Building
The Address is a mixed-use, 63 storey tower comprising a 198 key, 5 star hotel plus 626 serviced apartments. The imposing 306m height and striking design produce a landmark project that stands at the opposite end of the lake to the world’s tallest building, the Burj Dubai. The floor plate of the The Address hotel is based on an organic evolution of a series of linked arcs which present imposing interconnected double and triple volume public spaces with full views of the lake and Burj Dubai tower; this concept is also extended to the guest room levels.
U-bora Towers
Design: Aedas

image © Aedas Ltd
U-bora Towers
The U-bora Towers development was designed in response to the site conditions and has given equal attention to its three different uses – offices, residential and retail. The office tower forms a sculptural element with plans twist at varying degrees and angles as it increases in height, re-orientating their faces to maximise available views. Fused with the office tower through a 10,000 square-meter public landscaped deck is the residential element, which stays low to maintain a suitable residential scale and offer prime lake views.
Waterfront City Masterplan
Design: Office for Metropolitan Architecture

image from Office for Metropolitan Architecture
Dubai Waterfront Masterplan Buildings
Dubai-based developer Nakheel commissioned OMA to design a high density development that was free from dependency on the car. As a solution to this, Waterfront City is designed with the density of Manhattan in mind and offers a compact solution for a modern day metropolis. Commerce, retail, culture and private accommodation are programmatically overlapped to create a lively city centre within the Waterfront development. The inclusion of a central park, large mosque area and iconic landmark attractions will enable visitors and inhabitants to enjoy a vibrant city from street level.
Dubai Architecture Designs, R-Z, alphabetical:
Residential tower building, Madinat Al Arab
Design: A-CERO Architects

picture from architect
Dubai residential tower
The architecture studio A-cero, directed by Joaquin Torres, presents a new project for a residential tower in Dubai’s Madinat Al Arab district, a sector designated to become the new downtown and business district of this vibrant city.
Sama Tower
Architects: Atkins

architecture render from architect
Sama Tower Building
Situated on the upscale Sheikh Zayed Road, the 194m tall Sama Tower represents a truly modern design concept responding to the challenge of providing a unique and dynamic form combined with the most efficient and effective space planning.
Siemens Middle East HQ, Abu Dhabi
Design: Sheppard Robson

image from architects
Siemens Headquarters Masdar City
The design began with a simple and over-arching ambition: to maximise efficiency and build more with less. An iterative process of traditional design and parametric analysis resulted in an efficient and compact form that has reduced material and embodied carbon.
Sixth Crossing Dubai Creek
Design: FXFOWLE

picture : FXFOWLE INTERNATIONAL, LLC
Sixth Crossing Dubai Creek
Tiara United Tower Buildings
Design: ADPI

picture realized by ADPI
Tiara United Towers
Time Residences : rotating building
Design: Glenn Howells Architects

image © Glen Howells Architects
Dubai residential building design
TNI Tower
RMJM Architects

Dubai Architecture – image from architect
TNI Tower Building
Trump International Hotel & Tower
Architects: Atkins

picture from architect
Dubai hotel tower : The Palm Jumeirah
Wave Tower building
A-CERO Architects

picture from architect
Dubai tower building
Wild Wadi Water Park
Architects: Atkins

architecture image © from Atkins
Wild Wadi Water Park buildings
More Dubai Building Designs online soon
Location: Dubai, UAE, the Middle East, south western Asia
UAE Architectural Designs
Dubai Architecture News : images + links of new Dubai buildings
Comments / photos for the Dubai Building Designs page welcome
