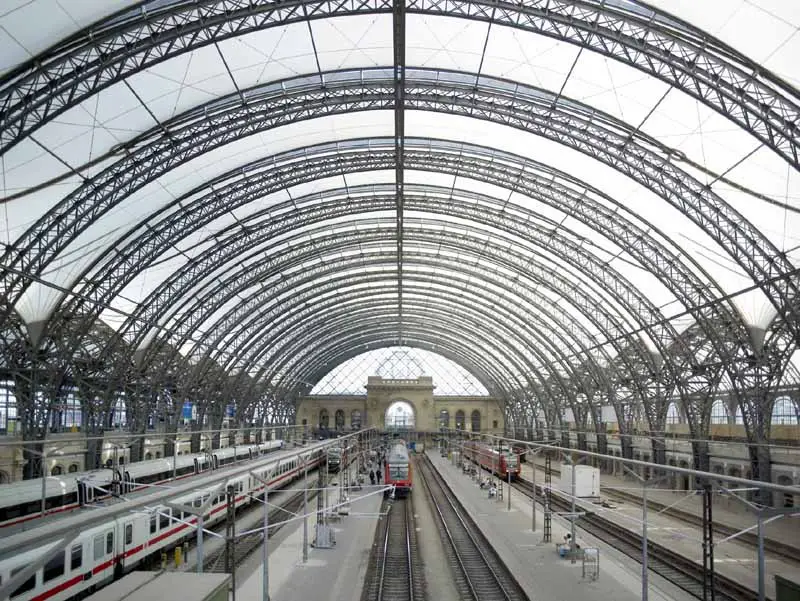Dresden Station Redevelopment, Architecture, Architects, Photos, Design, Award
Dresden Station Architecture
Station Building in Saxony, Germany design by Foster + Partners Architects
25 Sep 2007
Dresden Station Building
Dresden Station Redevelopment, Dresden, Germany
Date of renewal: 2006
Architect: Foster + Partners, UK
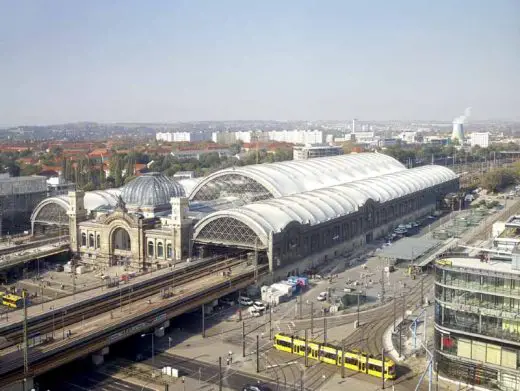
photograph by Foster + Partners © Nigel Young
Foster + Partners are masters of the one-liner. With some of the practice’s buildings you are left wanting some greater complexity or richness, but in the case of the restoration of the Dresden Hauptbahnhof, one of the most impressive late nineteenth century railway stations, the key move is of an apparent simplicity one which belies a complexity that is both surprising and highly effective.
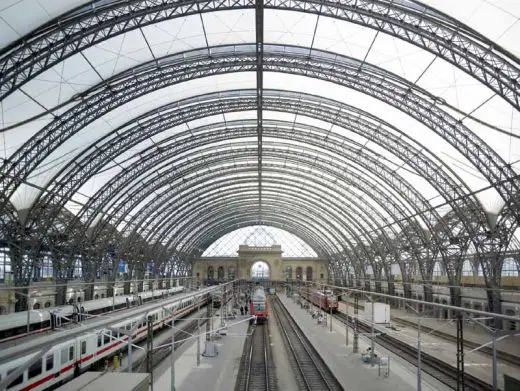
Dresden Station Redevelopment, Dresden, Germany by Foster + Partners © Nigel Young
Although not totally destroyed by allied bombing during the infamous Dresden Raids, the station was badly damaged and suffered further from unsympathetic repair and alterations. It is symbolically appropriate that the new work should have been designed by a British practice.
Foster + Partners won the competition on the strength of their proposal to re-roof the damaged late nineteenth century train shed with a lightweight fabric roof instead of reproducing the heavy timber and glass roof that had existed previously. This allowed a light touch to the repair of the steelwork, as well as providing 13% more natural light. However, it is the aesthetic effect that is chiefly remarkable, both for the fine quality of the diffused light through the white fabric roof and for its formal qualities.
Instead of the parallel linear roofs and gutters of the original roof, the new fabric roof is pulled tightly down into the springing points of the arches in alternate bays, forming a fan vault somewhat reminiscent of that of King’s College Chapel. From above the roof is even more extraordinary, like a tent or a hilly landscape pierced with funnels down which the rainwater disappears.
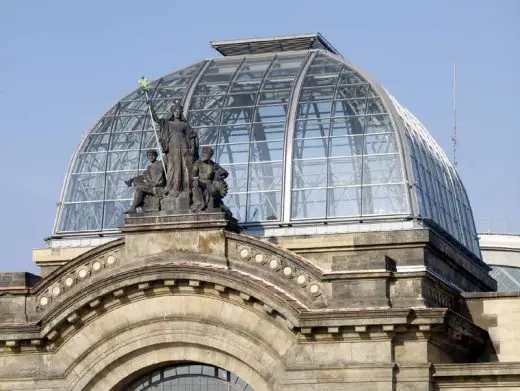
Dresden Station Redevelopment (3), Dresden, Germany by Foster + Partners © Nigel Young
The treatment of the flanking courts, which have been re-glazed and stripped of plaster to reveal the texture of the brick walls are successful. The decisions about the removal of some of the later alterations to the front elevation have also been nicely judged, restoring the essential architectural elements of the masonry to the windows and turrets while omitting the highly ornamental adornments that can be seen on pre-war photographs of the station. The people of Dresden are highly appreciative of the work that has been carried out.
Dresden Station Redevelopment – Building Information
Architect: Foster + Partners
Client: Deutsche Bahn AG
Contractor: Station & Service AG
Structural engineer: Buro Happold, Schmitt Stumpf Frühauf & Partner
Mechanical and electrical engineers: Schmidt Reuter & Partner, Zibell Willner & Partner
QS: BAL GmbH, Schmitt Stumpf Frühauf & Partner
Project management: AYH Homola GmbH & Co. KG, Kaiser Baucontroll
Historic buildings advisor: adb
Lighting consultant: Speirs and Major Associates
Contract Value: £99m
Date of completion: Nov 2006
Gross internal area: 30,000 sqm
Dresden Station Redevelopment images / information – Stirling Prize 2007 Shortlist info from RIBA 2007
Dresden Station Redevelopment Architect : Foster + Partners
Dresden Station redevelopment
Date built: 2006
Design: Foster & Partners
Stirling Prize 2007 Shortlist : Stirling Prize 2007 Shortlist
Dresden Railway Station:
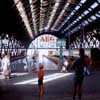
Dresden Station Building Photo © Adrian Welch
Original building by Ernst Giese & Paul Weidner
Date built: 1898
Client: Deutsche Bahn AG
Location: Dresden, Saxony, Germany, western Europe
Dresden Architecture
Dresden Architecture Designs – chronological list
Dresden Militärhistorisches Museum
Daniel Libeskind Architect
Dresden Military History Museum
Postplatz Office Building, Postplatz 2/2a /3 /3a, Wallstrasse 2/4, Marienstrasse 1/3
Architects: tchoban voss
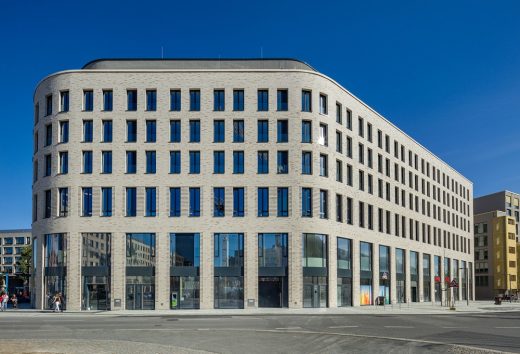
photo © Florian Selig
Postplatz Office Building
In the city centre at Dresden’s Postplatz, directly opposite the historic Zwinger, a new six-storey solitary building with an additional staggered storey and two basement floors was built.
22 Apr 2020
The Cube Dresden: first carbon concrete building in the World
Architects: HENN
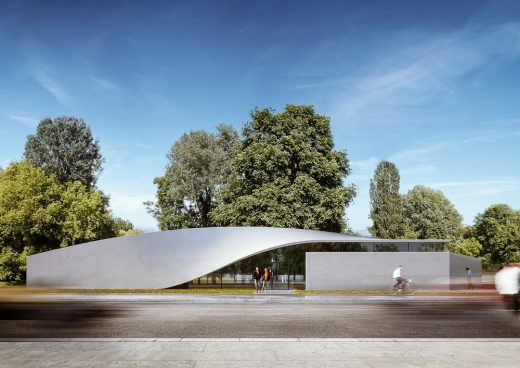
image courtesy of architects practice
The Cube Dresden
HENN has developed the concept design for the world’s first building made of carbon concrete, The Cube. The 220-m² experimental building combines a laboratory and event rooms, and sets an example of architectural and structural innovation at the Technical University of Dresden (a German “University of Excellence”).
German Architectural Designs
German Railway Stations

photo © Adrian Welch
RIBA Awards 2007 : RIBA European Award 2007
Zwinger Palace Dresden building
Dresden Station Redevelopment : Stirling Prize Awards
Comments / photos for the Dresden Station Building page welcome

