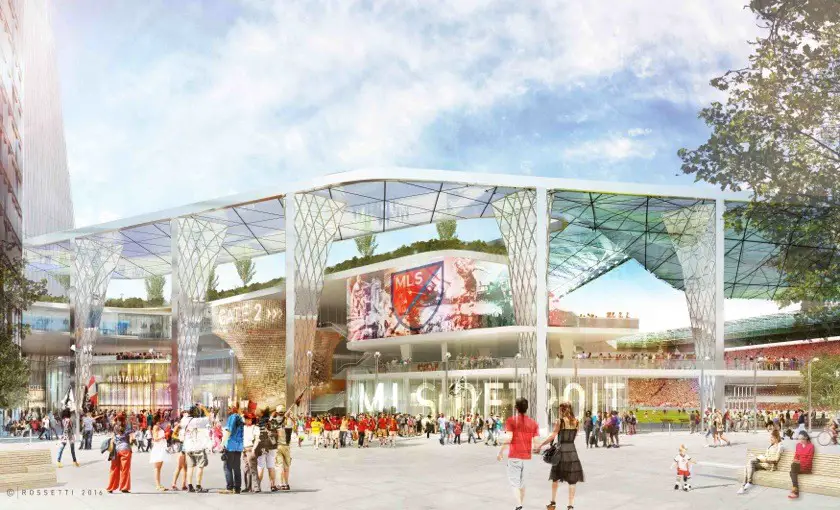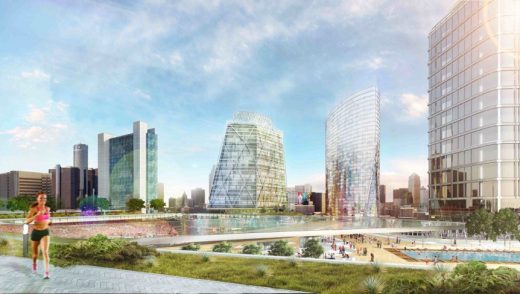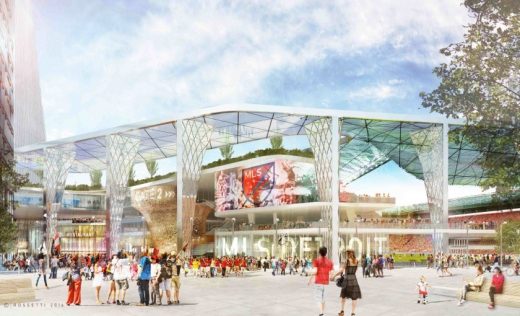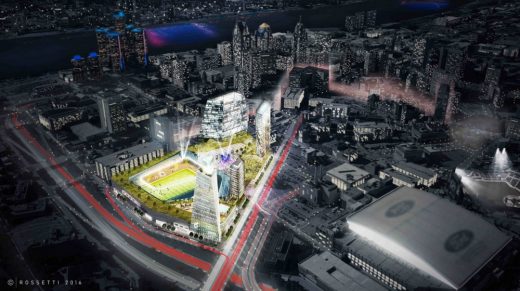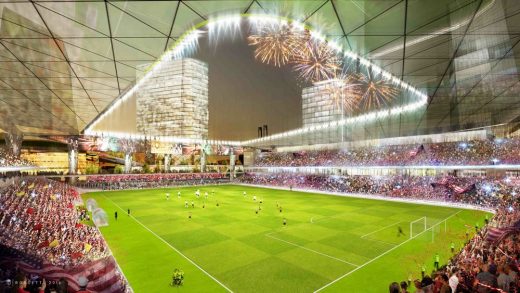Detroit MLS Stadium & District buildings, Gratiot Michigan rchitecture, Architect
Detroit MLS Stadium & District
Major League Soccer Development Michigan: Buildings, USA design by ROSSETTI Architects
4 May 2016
Design: ROSSETTI
Location: Detroit, Michigan, USA
ROSSETTI Releases Design for Detroit’s Proposed MLS Stadium & District
The development, designed by ROSSETTI and proposed by Rock Ventures and Platinum Equity, will mark the main entry point to downtown Detroit, forming a welcoming gateway to the city at the intersection of I-‐375 and Gratiot.
Detroit’s Proposed MLS Stadium & District
The site is currently an unfinished jail site owned by Wayne County.
ROSSETTI’s portfolio includes five Major League Soccer (MLS) stadiums – more than any other architecture firm in the world.
Detroit, MI – ROSSETTI’s proposal transforms an important area of downtown Detroit into an active and healthy destination for a diverse mix of sports, entertainment, hospitality and retail.
The design reflects a commitment to enhancing the public realm, balancing open pedestrian space and connectivity to adjacent areas and creating a world-class urban environment for the city. Detroit Pistons owner Tom Gores and Cleveland Cavaliers owner Dan Gilbert, with the acknowledgement of MLS Commissioner Don Garber, commissioned ROSSETTI to develop the plan.
Led by a dynamic 20-25,000-seat MLS Stadium as a catalyst, the proposed project also includes a new training facility, a large elevated public podium for commerce and recreation, four towers containing hotel, residential and office space, and parking structures for more than 5,000 cars.
“Central to the project’s design is porosity and creating an uninterrupted experience between the public realm and physical buildings. In it, we explore how to unite cities with nature, people with habitats, sports with culture. We endeavor to have all anchor developments facilitating pedestrian movement horizontally and vertically through a ‘green belt’ podium,” said Matt Rossetti, Detroit native and CEO and President of ROSSETTI.
The design drivers for the project are placemaking, connectivity, porosity and vibrancy, with the synergistic mix of uses facilitating this site to become the major anchor for Detroit’s burgeoning 300-acre entertainment district. Focusing on the need to restore and repair the city’s infrastructure, ROSSETTI’s emphasis on connectivity will weave together disparate areas and bridge the center of downtown at Campus Martius with the Eastern Market, one of the city’s most popular destinations, along the Gratiot corridor.
The podium will be open to the public at all levels from the ground up to the park-like setting along the rooftop nature trail, an 8-10 block continuous elevated greenspace that connects all four towers. New civic plazas defined by movement and a combination of hard and soft surfaces will offer year-round programming and spaces for civic gathering. The energy generated from the interconnected development will result in a vibrant district, with public uses spilling out onto the streets and rooftops of Detroit and continuing the vitality and momentum that the city is currently generating locally, regionally and internationally.
The project’s next steps involve further discussions between the City of Detroit, Wayne County, Rock Ventures, Platinum Equity, the MLS and other stakeholders to develop a solution that resolves the needs of the criminal justice system and the vision for this new district.
ROSSETTI
Founded in 1969 and based in Detroit, ROSSETTI is a boutique 85-person sports and entertainment design firm with an international portfolio of innovative arenas, stadia, training centers, and a variety of creative hospitality, workplace, public realm and mixed-use developments. ROSSETT’s portfolio includes five Major League Soccer (MLS) stadiums – more than any other architecture firm.
ROSSETTI’s most recent projects include the world’s first motorsports stadium for Daytona International Speedway; a 10-year master plan to transform the United States Tennis Association’s 46-acre campus into a cohesive ‘Sports Spectacle’, including the re-design of Arthur Ashe Stadium which will open for the 2016 US Open and feature the largest retractable roof of any tennis venue in the world, and the new headquarters and training center for the LA Lakers in El Segundo, CA. In March 2016, Sports Business Journal named two of ROSSETTI’s principals on its annual list of “Power Players” in the design and development of Sports Architecture. For more information, visit: www.rossetti.com
ROSSETTI soccer stadium designs
ROSSETTI’S EXPERIENCE DESIGNING MLS AND INTERNATIONAL SOCCER STADIUMS
Since 1996, ROSSETTI has planned, designed and built successful soccer stadiums that take advantage of their context, views, real estate and fan experience to create the first economically advantageous mid-sized venues. The firm’s experience includes StubHub Center for California State University, an Olympic training campus and the second largest MLS stadium (2003); Toyota Park outside of Chicago (2006); Rio Tinto situated in Utah’s mountain ranges (2008); Red Bull Arena in New Jersey (2010); and PPL Park in Pennsylvania which address its urban context and offers river views. Internationally, ROSSETTI has planned, designed and built two MLS soccer stadiums in Stockholm, Sweden and Incheon, South Korea, with several feasibility studies.
Detroit MLS Stadium & District – Building Information
NAME: Detroit MLS Stadium and District
CLIENT: An investor partner group spearheaded by Tom Gores and Dan Gilbert
SIZE: Over 3,000,000-square-feet on 15-acre urban site
PROGRAM: MLS STADIUM: 20-25,000 seats / TRAINING FACILITY / PODIUM: featuring
restaurants, retails, fitness, spa, and conference center / TOWERS: 30-story hotel/residential
tower, 24-story residential tower, 18-story office tower, and 12-story office tower / PARKING:
for 5,400 cars
LEAD DESIGNERS: Matt Rossetti, Dan Soleski, Nick Moriarty, John Bigtacion, Joe Donelko
Detroit MLS Stadium & District images / information received from atf
Location: I-‐375 and Gratiot, Detroit, Michigan, USA
Architecture in Detroit
Detroit Architecture Designs – chronological list
Development on Woodward Avenue, Detroit
Design: SHoP Architects with Hamilton Anderson Associates (HAA)

photo : Ray Rushing, Rock Ventures
Hudson’s Site Downtown Detroit
Detroit will be a Trendy City
Architectural Column Vol. III, Number 2 by Joel Solkoff, PA, USA
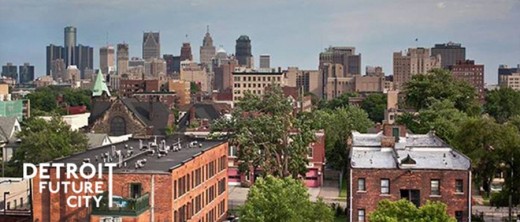
photograph courtesy Detroit Future City
Detroit Architecture Article
Reanimate The Ruins Architecture Contest
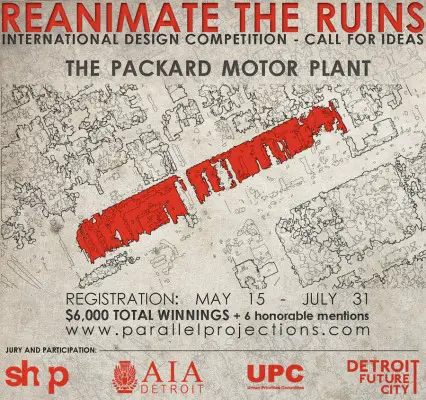
Detroit Architecture Competition
Museum of Contemporary Art Detroit – MOCAD, Michigan, USA
Rice+Lipka Architects + James Corner Field Operations

photo : Rice+Lipka Architects
Museum of Contemporary Art Detroit
Rosa Parks Transit Center
Parsons Brinckerhoff, architects

photo : David Sailors
Rosa Parks Transit Center
US Architecture
Farnsworth House, Plano, Illinois
Mies van der Rohe Architect

photo © gm+ad architects
Comments / photos for Detroit MLS Stadium & District Building – Michigan architecture design by ROSSETTI Architects page welcome

