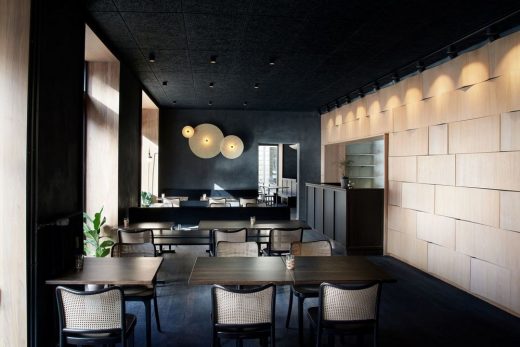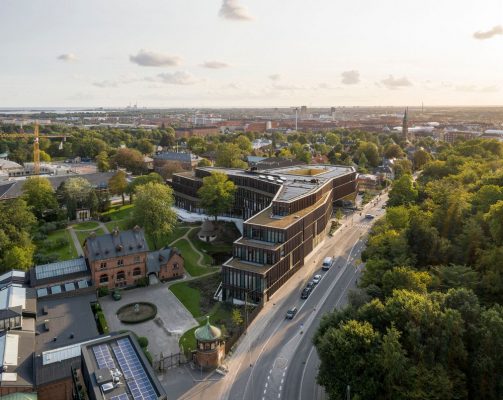Fredensborg Houses Denmark, Jorn Utzon architecture, Modern Danish homes photos, 20C Architect design property
Fredensborg Houses – Danish houses : Jorn Utzon
Sjælland Huse : Modern Buildings by key Danish Architect
post updated 14 February 2024
Dates built: 1959-62
Design: Jorn Utzon Architect
Danish Building images © Adrian Welch / Isabelle Lomholt, May 2010
page updated 6 Sep 2016
Fredensborg Houses Denmark
First impressions of seeing these buildings on a cloudy May day was of trademark yellow bricks and restrained style but weakened by acres of tarmac. The ground plane was a disappointment having seen carefully cropped photos of these houses (taken on sunny days!).
Exploring the whole site the overall impression is that this development is too severe, house entry facades are unfriendly, there is a lack of dynamism and sensitive detail.
The concept of private parkland between houses, of careful orientation of house/garden for privacy is very commendable and frequently talked about and written about. Having seen various lectures on these buildings the reality was a disappointment. More later.
Adrian Welch / Isabelle Lomholt
Fredensborg houses
The Fredensborg houses were for Danish foreign service retirees. Jorn Utzon assisted finding the site.
There were 47 courtyard and 30 terraced houses grouped around a square in staggered blocks of three, with all entrances from the square.
Each house had a view of, and direct access to, a green slope.
Utzon integrated communal meeting and dining functions with private houses in a way that was part of the Danish zeitgeist.
Guest rooms were also included, not as part of the houses but as a separate clustered element.
Fredensborg Housing : Terrasserne
Fredensborg Housing development (1959-62) was designed by the Danish architect Jørn Utzon (9 April 1918 – 29 November 2008). Fredensborg is a small town in north Zealand with just over 8000 inhabitants.
The success of Jorn Utzon’s Kingo Housing development in Helsingor led to the project for the Dansk Samvirke, a support organization for Danish citizens who worked for long periods abroad in business or the foreign service. They wanted a development for retirees who had returned to Denmark, so that they could live in a community and share their experiences.
Utzon accepted the task of conceiving the program and designing the houses, even though no site had been found, and without fee if the project was not built. He helped find the site in Fredensborg, and developed a plan that allowed each house to have a view of and direct access to a green slope.
Since there was no comparable society to this anywhere, Utzon had to invent the details of the project and make them conform to his idea for the individual houses. One of the things the committee wanted was a centre where the residents could meet, along with a dining room and kitchen, a communal lounge, and party area. Some office space was needed as well as several guest rooms. Thus, the project effectively became a small hotel.
Average age of habitants is between 75 to 80 years old. There are currently around 400 people on the waiting list for a house at Jorn Utzon’s Fredensborg Housing. Inhabitants must dine in the communal dining hall at least 12 times per month, and are expected to participate in the various social events.
The Fredensborg Housing development was designed with 47 courtyard and 30 terraced houses.
Fredensborg Houses architect : Jørn Utzon
Location: Fredensborg, Denmark, northern Europe
Architecture in Denmark
Contemporary Architecture in Denmark
Danish Architecture Designs – chronological list
Danish Architecture – Selection:
Danish Architecture
Contemporary Architecture in the Danish Capital – architectural selection below:
IZUMI Frederiksberg
Design: PAN- PROJECTS

photograph : Yuta Sawamura
IZUMI Frederiksberg
Carlsberg Central Office, Valby
Design: C.F. Møller Architects

photograph : Adam Mørk
Carlsberg Central Office Valby
Comments / photos for the Fredensborg Houses Denmark– Modern residential design by Architect Jorn Utzon page welcome.






























