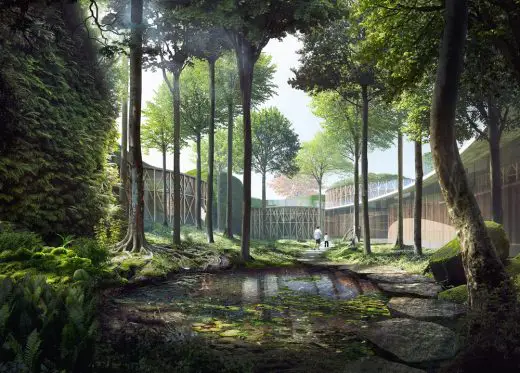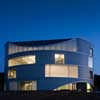Cultural Harbour, Odense Building, Nordatlantiske Hus, Danish Design Contest Images
Cultural Harbour, Odense, Fyn, Denmark
Byens Ø: Danish Culture Facilities, Fyn design by CORNELIUS + VÖGE and ISAGER architects
6 Feb 2012
Cultural Harbour Odense, Fyn
Young architects win House of the North Atlantic
Three houses on pillars in a landscape of stairs, shelves and terraces is creating a piece of the North Atlantic countries in the winning proposal for a future culture house on the harbour of Odense in Denmark. The building is set to open in 2013.
Det Nordatlantiske Hus på Byens Ø:

A team of young Danish architects CORNELIUS + VÖGE and ISAGER architects together with contractor Hans Jørgensen og Søn, Grontmij and Masu Planning, have been selected winner of the cultural building House of The North Atlantic. The Building will represent and exhibit the 3 North Atlantic countries Faroe Islands, Iceland and Greenland in Denmark. The building has an area of 3800 m2 and will include exhibition areas, conference rooms, restaurant, library and student housing.
Det Nordatlantiske Hus – various views:



The focal point of the competition has been to make House of the North Atlantic a strong architectural state-ment that expresses the culture and identity of the 3 Nordic countries.
The building is made as a small assembly of separate houses of different shapes and heights. The houses are on pillars standing on an organic landscape plateau of sitting areas, stairs, shelves and terraces. The ground floor is open and transparent making all the public facilities visible from the harbour side.
The houses have a clear reference to the black wooden buildings of the Nordic countries and the landscape plateau is related to the dramatic landscapes of the North Atlantic islands. The materials are telling the same story as the archi-tecture; Black metal, concrete with stones from Greenland and driftwood from Iceland.
Cultural Harbour Odense images / information from Cornelius + Vöge
4 Nov 2009
Cultural Harbour Odense
AMBITIOUS WINNING PROPOSAL FOR CULTURAL HARBOUR IN ODENSE, DENMARK
3 teams have won an ambitious international competition for a large cultural facilities area in the Harbour of Odense. Among 31 proposals 3 projects was chosen to continue negotiations with the city about the further development. The negotiations are expected to finish in March 2010 where the final winner will be chosen.
The winning teams are:
• MASU PLANNING og CORNELIUS + VÖGE
• POLYFORM
• Entasis
The ambition of the project is that the postindustrial area should be a cultural island for the entire city. A place that gathers people in the city and the entire region with activities of sports, living, leisure, art, conference, business, sustainability, culture and water activities.
The proposals introduces a masterplan for the area, and a strategy and concept for a new urban city life. A new structure of building and public spaces is integrated in the industrial history and heritage of the area mak-ing it possible to activate the area from the beginning.
Project: Byens Ø, cultural harbour, Odense, Denmark
Type: 1st prize in open international competition
Area: 32.000 sqm
Cultural Harbour Odense images / information from Cornelius + Vöge 041109
Hans Christian Andersen Museum, Odense, Fyn, Denmark
Architects: Kengo Kuma + Cornelius+Vöge + MASU planning

image from architects
Hans Christian Andersen Museum Odense – 25 Apr 2016
Japanese architect Kengo Kuma, in a team with Danish architects Cornelius+Vöge and landscape architects MASU planning, has unveiled plans for a new Hans Christian Andersen Museum in the Danish city of Odense, which will revolve around the writer’s popular fairy tales.
Location: Gamle Havnekaj, Odense, Denmark, northern Europe
Architecture in Denmark
Danish Architecture Designs – chronological list
Hatlehol Church, Aalesund, west Norway
Cornelius + Vöge

image from C+V
Hatlehol Church : Norwegian Architecture Competition
Related Danish Building, western edge of Fyn at meeting with Jutland:
Culture Island, Middelfart, Denmark
Schmidt Hammer Lassen Architects

picture from architects firm
Denmark Architecture – Selection:
Natural Science Center
NORD Architects

photo : NORD Architects/Adam Mørk
Hedorf Kollegium
KHR arkitekter

photo : Laura Stamer
Copenhagen Opera House
Henning Larsen

interior image © Speirs Major Associates
Comments / photos for the Cultural Harbour Odense – Danish Architecture page welcome
Website: Odense



