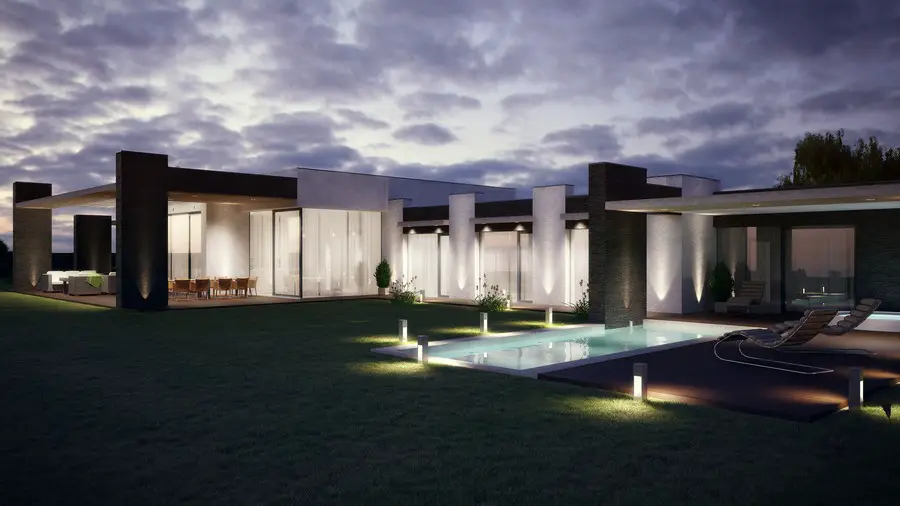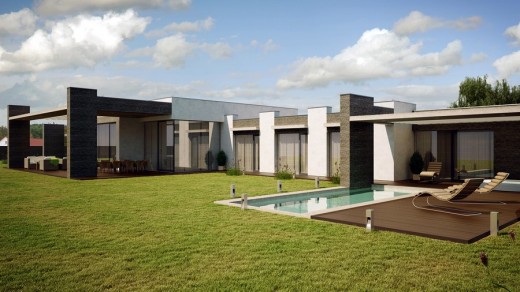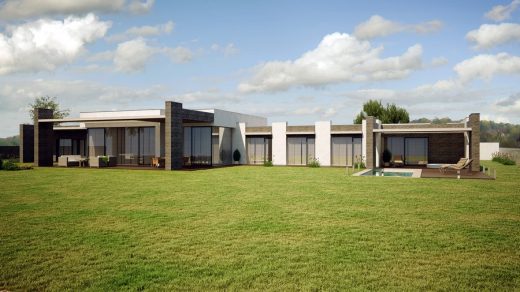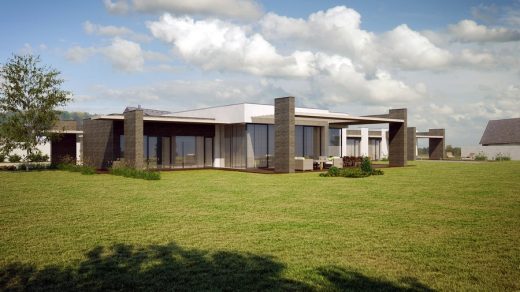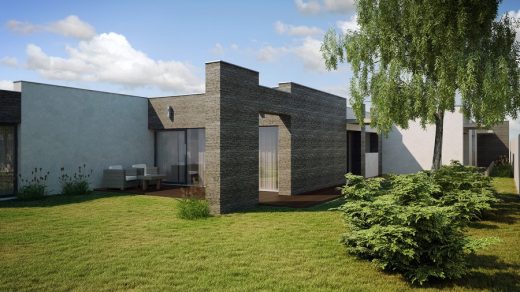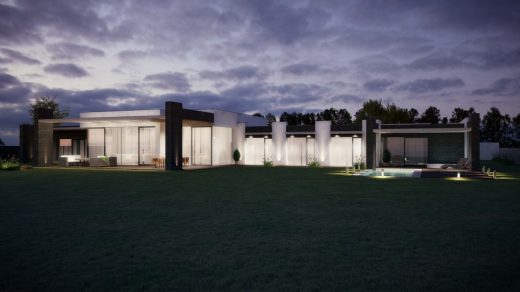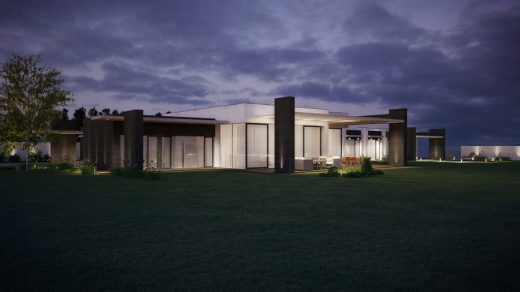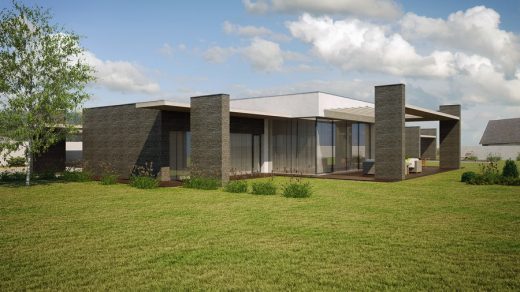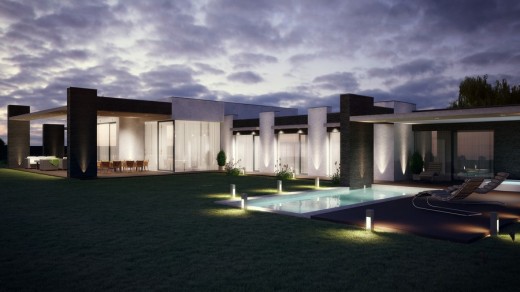Vila V Beskydech, Czech Republic Family Residence, Panské Dvory Residential Architecture
Vila V Beskydech, Frýdek-Místek
Family Residence Development in Frýdek-Místek, Czech Republic design by KOHL ARCHITEKTI
page updated with more photos 1 Sep 2016 ; 7 May 2015
Vila V Beskydech in The Czech Republic
Design: KOHL ARCHITEKTI
Location: Panské Dvory, Frýdek-Místek, Czech Republic
The new building of Vila V Beskydech is situated in the quiet location of Panské Dvory in Frýdek-Místek on an ideal plot with a beautiful view of the Beskydy mountains facing the south.
The aim of the head architect Daniel Labuzík was to reach a high level of comfort with a modern shaped building. At the same time he had to make the whole house accessible for the disabled, which was one of the requirements of the client. These requirements resulted in a large gross floor area and brought problems with setting the villa to the gently sloping plot.
The huge flat volume of the single-storey building was divided by height into two parts. The first part, higher in volume, is dedicated to living and dining purposes and contains entrance hall, cloakroom, bathroom, kitchen and living room with dining area. The second part contains bedrooms, relaxation zone and other utility rooms and is further divided up into sections according to its function.
Two of the bedrooms with a bathroom are situated together with the relaxation and spa zone close to the swimming pool. Another space is designed separately as an independent apartment for guests and has also its own entrance from the north side of the house. The three-car garage adjoins to the main entrance at the north. The last section is joined on the west side and serves as several utility rooms.
The whole rectangular prism of the building is sophisticatedly articulated also from the outside. The outdoor terraces made of exotic wood enclose almost the whole building. Brick pillars tiled with dark grey slate support the exposed concrete roof and make frames for the sliding pergolas. Large windows with aluminium framing let the nature come to the house and together with the pillars make the volume of the building visually lighter.
Exterior lighting brings the new dimension to the villa at night. White curtains melt with illuminated white plastered walls and make an illusion of something like a water cascade between dark rocks.
One of the things, which make the architecture pleasant for living, is the richness of details. This villa is full of little details with important meanings.
Vila V Beskydech – Building Information
Location: Panské Dvory, Frýdek-Místek, Czech Republic
Program: Villa
Gross floor area: 670,1 sqm
Site-area: 3 514 sqm
Volume: 2 680 m³
Start design: Jan 2012
Start building: Sep 2013
Completion: Jan 2015
Design + interior: Daniel Labuzík
Project architect: Daniel Labuzík
Project team: KOHL ARCHITEKTI
Vila V Beskydech in The Czech Republic images / information from KOHL ARCHITEKTI
Location: Panské Dvory, Frýdek-Místek, Czech Republic, Central Eastern Europe
Czech Republic Architecture
Contemporary Czechia Architectural Projects
Czech Republic Architecture Design – chronological list
Czech Architect – Design Studio Listings
Prague Architecture Walking Tours : Building Walks in the Czech Republic by e-architect
Zlin Congress Centre
Design: Eva Jiricna Architects
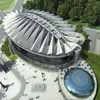
image courtesy of architects
Design Hotel Miura
LABOR13
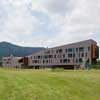
image courtesy of architects
Czech Hotel Building
The Czech National Library, Prague
Future Systems – winner
Czech National Library : Prague Contest
Masaryk University Campus, Brno
A PLUS / A.M.O.S. DESIGN s.r.o.
University Campus Brno Buildings
Website : KOHL ARCHITEKTI
Comments / photos for the Vila V Beskydech in The Czech Republic – Czech Architecture Building design by KOHL ARCHITEKTI page welcome

