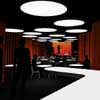Sibenik Competition, Croatia Building, Project, Photo, Design, Property, Image
Draga-Sibenik International Competition Croatia
City Centre Development in Croatia, Europe – winning design by MAP Architects, Barcelona
26 May 2009
Draga-Sibenik International Contest
FIRST PRIZE: Draga-Sibenik International Competition, Croatia
Design: MAP Architects, Barcelona, Catalunya
Site : Draga – Sibenik, Croatia
Type: Open Competition
The empty space between the islands draws an axis that continues on dry land, on Draga. The location is marked by a geological structure that produces empty and full spaces.
We choose to respect, continue and construct it. We build on the limits of the place. Volumes to either side consolidate the topography.
At the far end, following the axis, our buildings construct the street, forming a gateway to the whole. The centre is empty public space that receives various treatments, moving gradually from the greater urbanness of the plaza beside the street to the increased presence of nature where the project meets the sea.
This proposal should be seen as a topographical, volumetric strategy for construction on this site. The materiality of the architecture is an open issue.
Josep Lluís Mateo
Text in Spanish:
PRIMER PREMIO: Concurso Internacional Draga-Sibenik en Croacia
El vacío entre las islas marca un eje que continua en tierra firme, en la Draga. Hay una estructura geológica, que provoca vacíos y llenos, que se encuentra en el lugar.
Nosotros queremos respetarla, continuarla, construirla. Construimos en los límites del lugar. A derecha y a izquierda los volúmenes consolidan la topografía.
Al fondo, siguiendo el eje de la calle, nuestros edificios la construyen, y hacen de puerta hacia todo el conjunto.
El centro es espacio público, vacío con varios tratamientos: pasando gradualmente de la mayor urbanidad en la plaza sobre la calle a mayor presencia de la naturaleza en el límite con el mar.
Nuestra propuesta debería verse como una estrategia topográfica y volumétrica para la construcción en este sitio. La materialidad de la arquitectura es un tema abierto.
Draga-Sibenik International Competition images / information from MAP Architects
Location: Croatia, southeast Europe
Croatia Architecture
Contemporary Croatian Architectural Projects
Buildings in the area
Spaladium Centar Croatia
With this complex Split will get a sports, entertainment, culture and recreation venue that will activate and reaffirm the northern part of the Split peninsula. The complex achieves a balance between the low-lying main area and the tower’s verticality.
Croatian tower
The business Tower 123 is a design by invitation for the new and tallest building in Zagreb and in Croatia. The solution for the design has been made after identifying the shortage of quality public space on the location of the Tower and the surrounding district.
Riva Split Waterfront
The waterfront is a focal point of community activity where the city meets the sea. 250 meters long and 55 meters wide, it is also the main public square, the space for all kinds of social events, promenade by day, parade by night, the site of sport events, religious processions, festivals, celebrations and political rallies.
Rijeka sports building
Design: 3LHD Architects

image courtesy of architects practice
Rijeka sports building
Hotel Lone Croatia
Design: 3LHD Architects

image courtesy of architecture studio
Hotel Lone Croatia
Comments / photos for the Draga-Sibenik International Competition Croatia Architecture page welcome
Draga-Sibenik Competition Building



