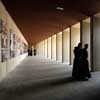Cascade commercial center, Croatian Retail Building, Photos, News, Design, Property Image
Cascade commercial center Zagreb
Zagreb Shopping Centre: Retail Development in Croatia, Eastern Europe design by radionica arhitekture
6 Feb 2010
Cascade commercial center, Zagreb
Design: radionica arhitekture
Cascade commercial center in Zagreb
Cascade commercial center is situated in the center of Zagreb, about 500m to the north of the main city square where the flat lowland part of Zagreb meets the elite housing covered city hills. The architectural concept of the building is in our opinion contextual as it appreciates the topography which suggests building terraces between two parallel streets each on a different elevation.
It’s easy to conclude that the center got its name from its cross section. As you walk along The Tkalciceva street, one of the important streets of Zagreb, the section of the building ensures visual contact with four streets/terraces of the center. They are filled with people sitting in cafes, people shopping or just window shopping.
If you approach the center from the south, from the Mikloušiceva Street, streets/terraces also let you just walk through the Cascade and continue to the north, to another Shopping center. The private streets/terraces become a part of the public city space. To the south of the center, near the Mikloušiceva Street, a small chapel is going to be restored and presented to the public.
The facades of the terraces are defined by the shop windows. The shops are entered either directly from the terrace on one side or over a small bridge crossing on the other. The terraces are spacious enough for both communication and use as an extension of the shops/cafes. The last two terraces are covered with a translucent roof.
The east part of the center is reserved for four apartments looking to the gardens of the residential street to the east of the center. The apartments and their entrance are completely separated from the commercial part of the building. On top of having a big garden in front of them, each of the apartments has a small garden of its own.
The rest of the building is occupied by shops of different sizes separated by shopping corridors. The garage with the capacity of 180 cars and the technical part of the building are under the ground level. The gross area of the building is around 18 000 m2.
The shape of the building was derived from its future use and it became its attraction. We assumed that other architectonic elements weren’t necessary. The architectonic frame is filled with ambitiously designed shops and cafes. The building was opened in the end of the 2009. in the middle of the economic crisis but the situation is improving. The center is becoming a kind of meeting point of the younger urban population.
Cascade commercial center – Building Information
Cascade commercial center, Zagreb, Croatia (realization)
Author: radionica arhitekture
Project team: Blanka Gutschy, Vedrana Ivanda, Kristina Jeren, Goran Rako, Nenad Ravnic, Josip Sabolic, Marusja Tus
Structural engineering: Branko Galic
Project: 2004-08
Realization: 2009
Cascade commercial center images / information from radionica arhitekture
Location: Croatia, southeastern Europe
Croatia Architecture
Contemporary Croatian Architectural Projects
Croatian Architecture – Selection
Spaladium Centar, Split

photo : Domagoj Blazevic
Aula Ivana Pavla II, Rijeka

photograph from architect practice
Zamet Centre, Rijeka

picture from 3LHD
Comments / photos for the Cascade commercial center Croatian Architecture page welcome
Cascade commercial center Building
Website: Zagreb











