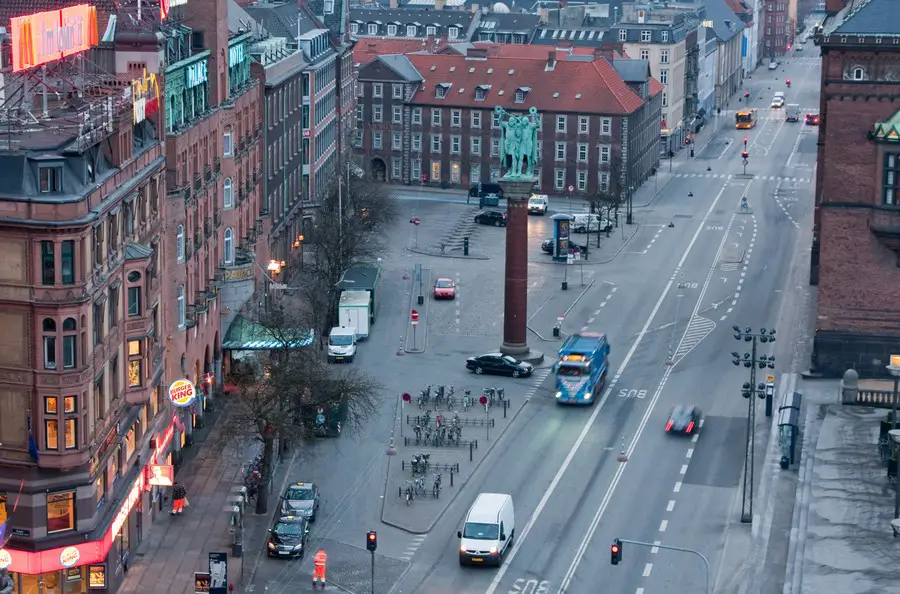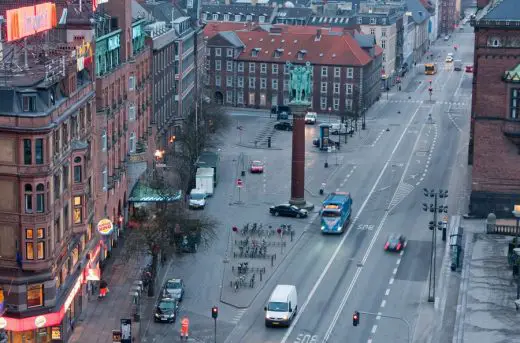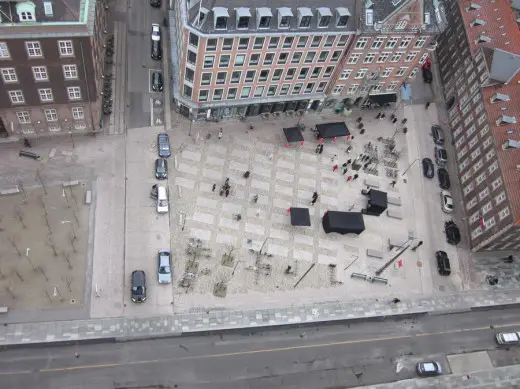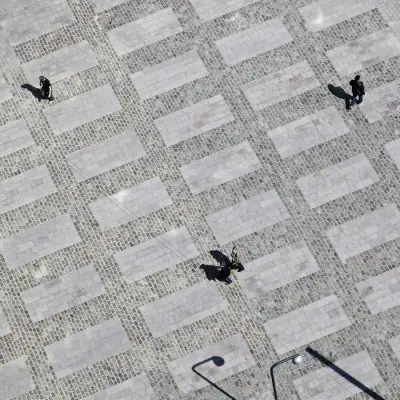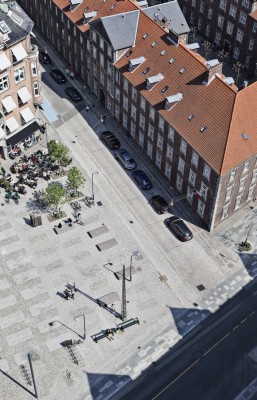Vartov Square, Copenhagen Building, Project, Photo, News, Danish Design, Property, Image
Urban Realm Development in Copenhagen, Denmark
Vartov Square Copenhagen – design by Hackett Hall McKnight
20 Jun 2014
Vartov Square in Copenhagen
Design: Hall McKnight
The opportunity to design Vartov Square or Alms-House Square in Copenhagen was won by Hall McKnight in an international design competition held in 2009.
This wedge of space in central Copenhagen has persisted for many centuries but had become almost forgotten in the city by the twenty-first century. Alistair Hall observed: “The site, as we first encountered it, was dominated by large areas of car-parking with some of the space dedicated to taxis. Within this sea of vehicles, the Lure Players – locally famous statue, felt somewhat stranded and devalued.” The architects took inspiration from the Alms House, the oldest building on the site, and a Hans Christian Anderson story of a women looking out of a window of this house:
“ Right next to the green embankment that surrounds Copenhagen and once was part of its defences stands a large building with many windows…
An old maid is leaning out of the window; she picks a dead leaf from the balsam plant that stands on the window sill, and looks out at the children who are playing on the embankment. What is she thinking about? She is reliving the drama of a life………….”
Extract from ‘From a Window in Vartov’, Hans Christian Andersen, 1855
This story is inscribed on granite blocks on the edge of the square in Danish and English, evoking the past use of the site as a graveyard. It inspired Hall McKnight to use the window pattern of the Alms House to delineate the square, a reflection of the cities past creating a durable and elegant future.
This carefully considered hard landscaped public space comprises a mix of reclaimed granite cobbles, with a soft rounded profiles, smooth new granite block paving and granite blocks, with concealed LED lighting, which act as seats. This palette of materials continues the hard landscaping of the Alms House courtyard in a new form. The design is subtlety varied. The first three rows of ‘window’ the direct reflection is reclaimed granite in a smooth coursed granite context from row four onwards this relationship switches over and the ‘windows’ continue until the square tappers out. Streets crossing the square are a common surface but are discretely articulated.
A wood of cherry trees, situated in compressed hogging, now hosts the sculpture of the Lure Players. The architect designed lampposts, incorporating a Philips luminaire standard to Copenhagen. These lampposts are painted a warm grey except in the Cherry Grove where they are peened stainless steel. The light in this area is also whiter to enhance the nigh time presence these trees.
As can be expected in Copenhagen bicycle provision is excellent with a granite paved cycle lane that continues for the harbour side through the site and ample bicycle stands, which were used almost exclusively. A very close relationship was demonstrated between the client, the architect and the local landscape architects in the delivery of this cost effect extension of the public realm of Copenhagen
This is a modest public square that has be design delightfully by the architects, it can be enjoyed say just sitting on the edge of the square in one of the cafes or read as work of architecture that continues the design tradition of Denmark, in part by making evident aspects of the history of the site. The architects hope that this robustly detailed square will age gracefully and become part of the fabric of the city. An intelligent use of space to create place in one of Europe’s great capital cities.
Vartov Square in Copenhagen Building Information
Address of Scheme: Vartov Square, Copenhagen
Architect: Hall McKnight
Client: Copenhagen City Council
Landscape Architect: GHB Landskabsarkitekter
Contract Value: £1.8M approx.
Date of completion: February 2013
Gross internal area in sq m: All external – 8,800 sqm
Vartov Square in Copenhagen images / information received 190614
4 Dec 2009
Hackett Hall McKnight win International Design Competition for Public Square in Copenhagen
Hackett Hall McKnight Architects have been announced as the winners of a design competition for Vartov Square, Copenhagen.
The design contest was an open international competition run by the City of Copenhagen to find a visionary proposal for the conversion of Vartov Square into a dynamic urban space in the centre of Copenhagen.
The assessor’s report noted: ‘The entry features a simple general division of the square into three equal areas, while its details present a highly original story of the historical content of the square and its location in the city. The jury is convinced that this scheme for a new Vartov square will give Copenhagen a new important urban space that will benefit both present and future generations of residents and visitors. This entry manages to create a place in the city with a completely new and individual character, while at the same time incorporating it into the urban context both spatially and in terms of its content’.
The design competition was anonymous and attracted entries from all over the world; Hackett Hall McKnight emerged as the outright winners.
Hackett Hall McKnight will begin the development of the proposal with the City of Copenhagen in January 2010 and completion of the Square is due in 2012. The project is located in the centre of the city adjacent to Copenhagen City Hall.
This competition win follows the success of HHMCK in winning the European design contest for the design of a €43 million (£38million) complex for Meath County Council and Navan Town Council in May 2009 and being named Building Design’s ‘Young Architect of the Year’ (YAYA) in November 2008.
Architect’s Description
Situated alongside Copenhagen City Hall, the design establishes a strong and distinct identity for the space which is currently underused and lacking in definition. The design developed out of an understanding of the history of the site and seeks to re-establish the oldest, but least dominant building on the square, as the primary influence.
The site runs from the end of the ‘Stroget’ to the old Vartov Hospital and the project uses a number of elements to give definition and character to the space.
A grove of birch trees form a strong, but permeable edge to the square. A pavilion is located within the trees to provide activity and a focus for events in the square. This aspect of the project establishes the identity of the new square as separate to that of the adjacent City Hall square (Radhuspladsen).
The new square is orientated to the existing Vartov hospital building – the oldest building on the site gains prominence through the detail and geometry of a site specific paving pattern that refers to the elevation of the old Vartov hospital and the ancient graveyard located under the site.
As well as addressing the practical challenges for managing pedestrians, bicycles, traffic and tourist buses, the design had to work in two phases while the new metro station is under construction at one end of the site. The paving design has been developed as a response to the elevation of the Vartov Hospital and the presence under the square of an ancient graveyard.
The design proposes spaces of a very strong identity that will become part of the ‘mental map’ of the city. The aim is to create a space that is distinct from Radhuspladsen in terms of form and character and that adds to the varied public life of Copenhagen.
Vartov Square Copenhagen images / information Hackett Hall McKnight Architects
Location:Copenhagen
Copenhagen Architecture
Copenhagen Architecture Designs – chronological list
Copenhagen Building News – Selection
Northwest Park : SLA

photograph : Torben Petersen
The City Dune : SLA

photograph © OREV Vandingssystemer
Comments / photos for the Vartov Square Copenhagen Architecture page welcome
Vartov Square Building

