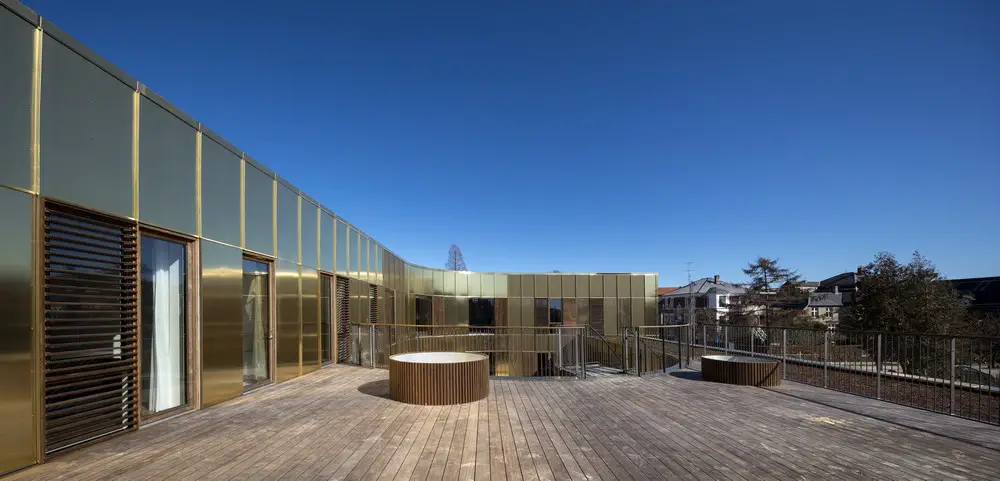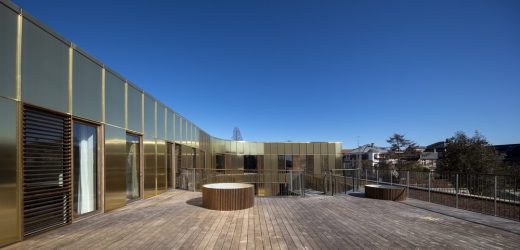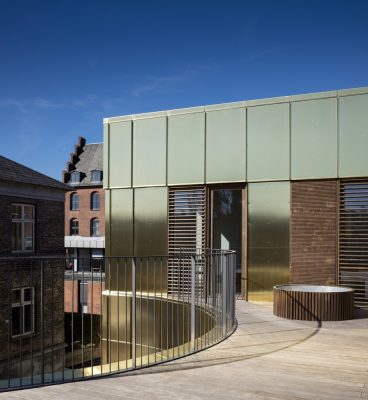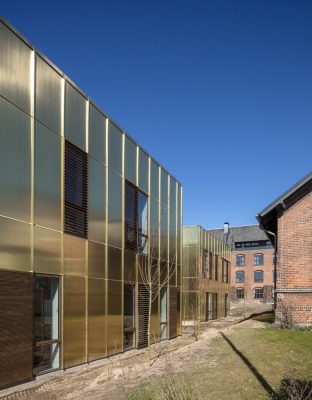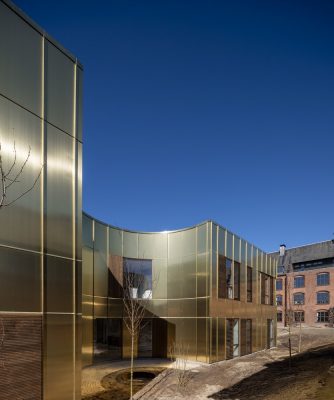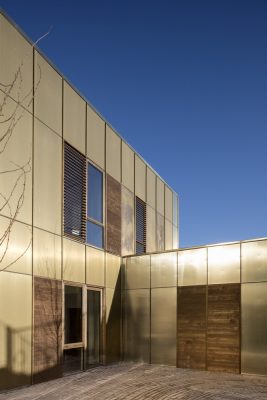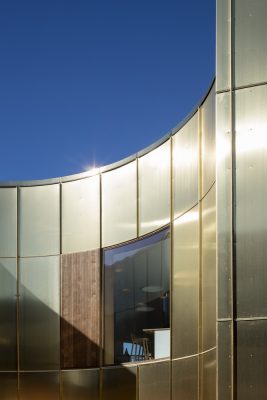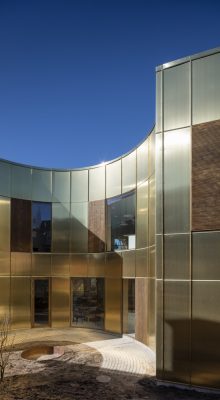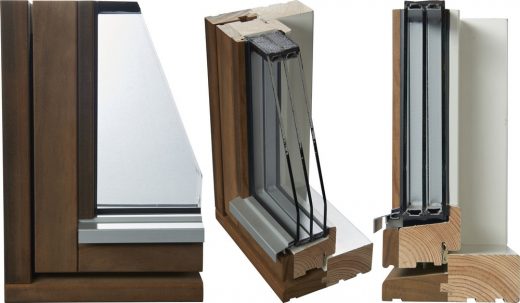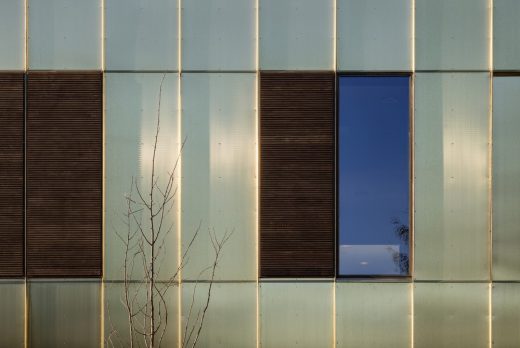Urban Hospice Building, Frederiksberg Building, Copenhagen Palliative Care Facility, Images
Urban Hospice Building in Copenhagen
Palliative Care Building in Frederiksberg design by Nord Architects, Denmark
20 Jan 2017
Copenhagen Urban Hospice Building
Design: Nord Architects
Location: Frederiksberg, Copenhagen, Denmark
Urban Hospice Building
Award winning architectural firm, Nord Architects, has unveiled its latest design; a contemporary Urban Hospice intended to create a positive environment while offering support for patients in need of palliative care. Located in the tranquil setting of Frederiksberg, Copenhagen, the vision was to provide a warm and protective atmosphere for up to sixteen patients.
Kebony, a beautiful wood recommended by leading architects, was chosen to complement this setting and has subsequently been used throughout the build for the decking, windows and shades, door frames, as well as in outdoor spaces where Kebony clad plant baskets bring elements of nature into the Hospice. Krone Vinduer provided the custom-made windows for this project.
The project was designed to adapt to the neighbourhood, presenting a combination of spacious views and privacy for patients. Incorporating both curved and linear elements, the design allows for an impressive functional layout, built around a private inner courtyard. The design-process involved a close collaboration between the client, architects, an engineer and users of the hospice through an extensive dialogue that heavily influenced the final design.
Developed in Norway, the patented Kebony technology is an environmentally friendly process, which modifies sustainably sourced softwoods by heating the wood with furfuryl alcohol – an agricultural by-product.
By polymerising the wood’s cell wall, the softwoods permanently take on the attributes of tropical hardwood including high durability, hardness and dimensional stability. For Kebony, this is an exceptional project which demonstrates the versatility of the material. The silver-grey patina that the wood develops over its elongated life-span has also singled it out as a popular material for architects. When it comes to choosing a wood, there is no reason for architects to compromise on aesthetics, build quality, or sustainability.
Morten Rask Gregersen, Partner at NORD Architects, Copenhagen explained, “By considering the needs of the users, clients and neighbours, the Urban Hospice sets a new standard of how to build innovative healthcare projects in urban contexts. We have been continuously impressed by Kebony as a material; its subtle tones are the exact look we envisaged from the offset.”
Mona Gøtske, Sales Manager of Kebony Denmark commented, “The Urban Hospice is a fantastic example of Kebony’s versatility with its use in an extensive array of applications from windows and door frames to external decking.”
Photography © Adam Mørk
New Bispebjerg Hospital Copenhagen images / information from Bispebjerg Hospital
Nord Architects on e-architect
Location: Frederiksberg, Copenhagen, Denmark, northern Europe
Copenhagen Architecture
Contemporary Architecture in the Danish Capital – architectural selection below:
Copenhagen Architecture Designs – chronological list
Danish Hospital Buildings
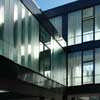
photo : Gentofte Hospital
Danish Hospital Buildings
Danish Hospital Building Designs – Selection
Herlev Hospital, Copenhagen, Sjælland
Design: Henning Larsen Architects
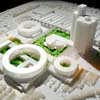
picture from architects
Herlev Hospital
Hospital DNV, Sjælland
Design: CuraVita
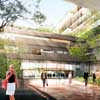
image : CuraVita
DNV Hospital Denmark
Aarhus New University Hospital, Jutland
Design: Arkitektfirmaet C. F. Møller
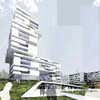
picture from architect
Aarhus University Hospital Building
Djursland Hospice, Jutland
Arkitektfirmaet C. F. Møller
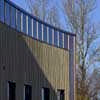
image from architect
Djursland Hospice Building
Kolding Hospital Building, Jutland
Schmidt Hammer Lassen Architects
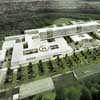
image from architect
Kolding Hospital Building
Psychiatric Hospital, Helsingør, Sjælland
PLOT / BIG
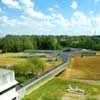
image from architect
Helsingør Hospital Building
Website: Bispebjerg Hospital Copenhagen
Copenhagen Architecture – Selection:
Hotel d’Angleterre renovation design by C. F. Møller Architects
Bella Hotel Building design by 3XN
New Bispebjerg Hospital Copenhagen design by Building Design Partnership
Comments / photos for the New Bispebjerg Hospital General Building page welcome
Website: Nord Architects

