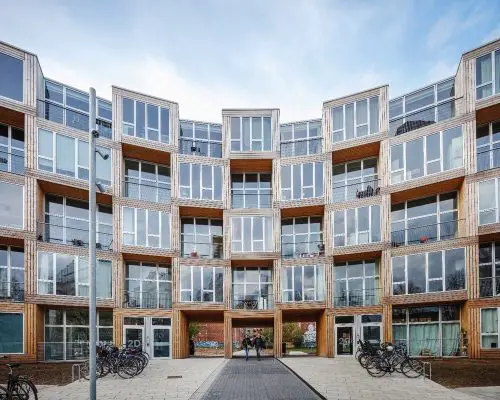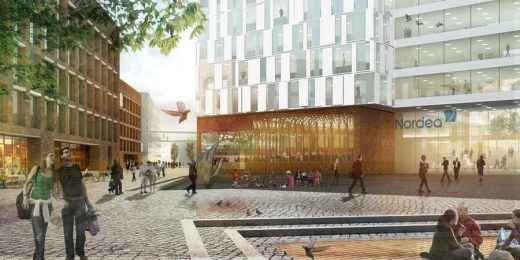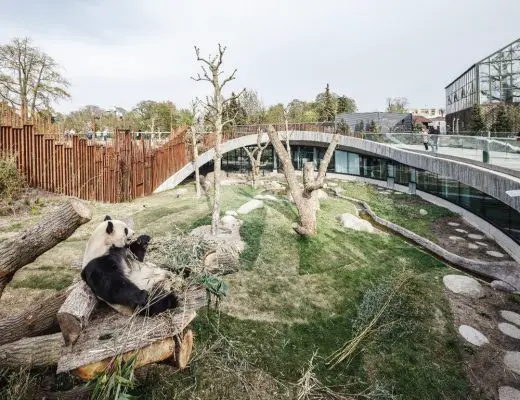The Wedge Copenhagen Business School, Architect, Photos, Denmark Education Architecture Images
The Wedge Danish Business School
Contemporary Danish Higher Education Building design by Lundgaard & Tranberg Arkitekter
7 Jul 2008
The Wedge Copenhagen
Location: Frederiksberg, Copenhagen, Denmark
Design: Lundgaard & Tranberg Arkitekter
The project consists of both an urban plan for the Business School campus located on an abandoned rail yard and a new faculty building.
‘The Wedge’s’ name and geometry are derived from the angled geometry of the site. The building consists of a four storey prismatic volume resting on a sculpted earth base integrated into the surrounding landscape.
In contrast to the prismatic exterior, an irregular oval shaped atrium extends the full height of the interior, accessing all of the building’s functions and providing the spatial focus of the project.
Full storey screens of wood, matte glass, and copper characterize the facades. The screens rotate in response to sun, weather, and user, giving a constantly varying facade expression.
New Danish Business School – Building Information
Competition: 2002 – 1st prize
Construction period: 2004-05
Client: Copenhagen Business School
Consultant: EMCON Engineer: Niras A/S
Landscape: Marianne Levinsen / Algreen & Bruhn
Artwork: Aggebo & Henriksen
Area: 10.700 m2/115,000 ft2
Address: Kilevej, Frederiksberg
The Wedge – Copenhagen Business School Awards:
RIBA European Award 2006
Nominated for Mies van der Rohe Award 2007
Lundgaard Tranberg Arkitekfirma
Location: Frederiksberg, Copenhagen, Denmark, Northern Europe
Architecture in Copenhagen
Copenhagen Architectural Designs
Copenhagen Architecture Designs – chronological list
Dortheavej Apartments, Copenhagen, Denmark
Design: BIG – Bjarke Ingels Group

photo : Rasmus Hjortshoj
Dortheavej Apartments in Copenhagen
New office building for Nordea Bank
Design: Henning Larsen Architects + Signal Architects + SLA Landscape Architects

image © Henning Larsen Architects
Nordea Bank Ørestad North Office
The City Dune : SLA + Lundgaard Tranberg Arkitekfirma
Copenhagen Building News – Selection
Panda House, Copenhagen Zoo, Roskildevej 32
Architects: BIG

photo : Rasmus Hjortshøj
Panda House, Copenhagen Zoo
The new home for giant pandas Mao Sun and Xing Er in Copenhagen Zoo resembles the panda’s natural habitat and creates a peaceful living environment for one of the world’s rarest mammals.
Herlev Hospital
Design: Henning Larsen Architects
Herlev Hospital
Tivoli Conference Centre, Copenhagen
Design: Kim Utzon Arkitekter
Tivoli Conference Centre
Copenhagen Zoo Elephant House : Foster + Partners
Comments / photos for The Wedge Copenhagen Architecture design by Lundgaard & Tranberg Arkitekter page welcome
Copenhagen, Denmark



