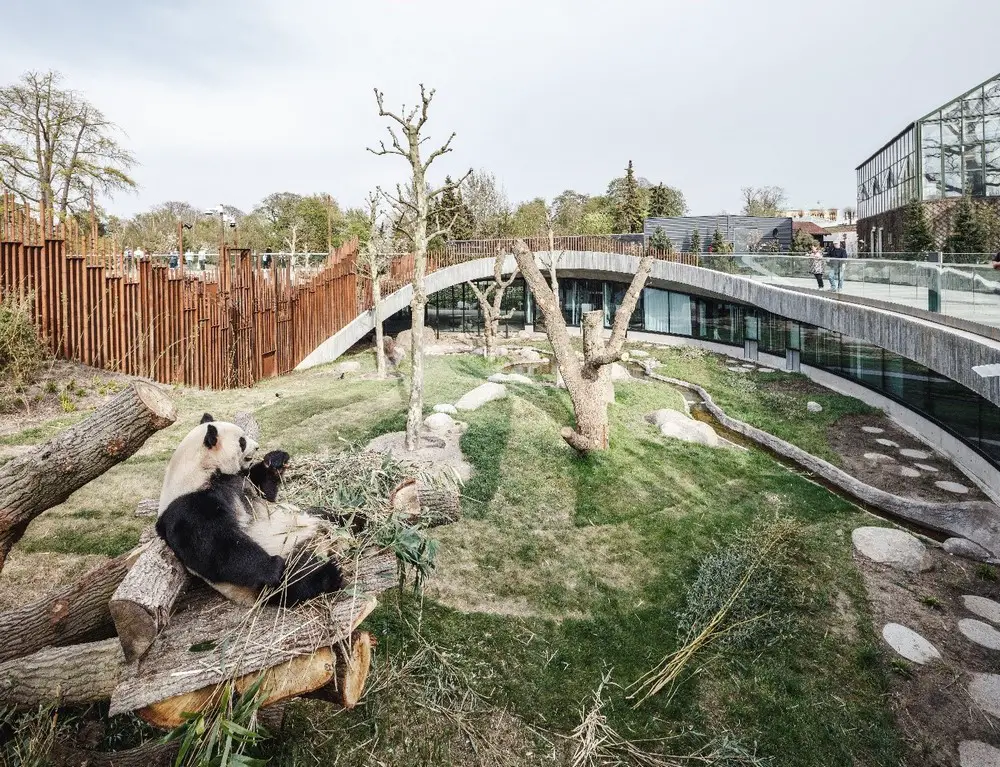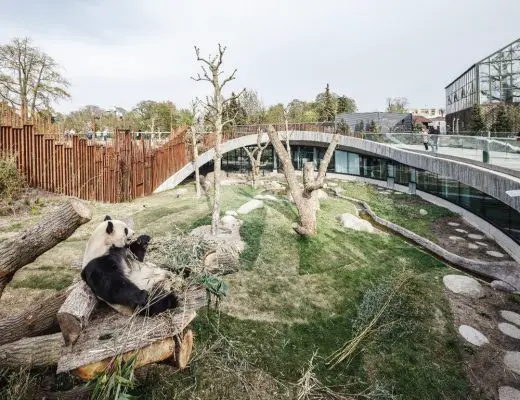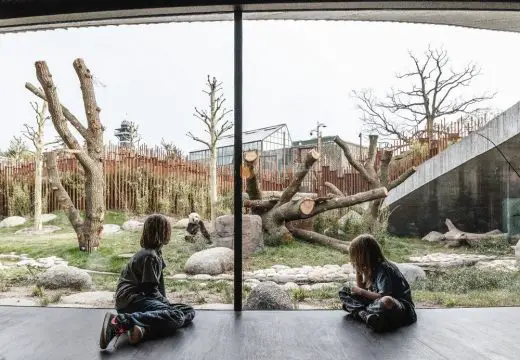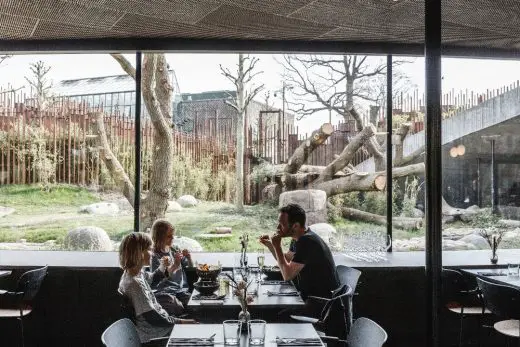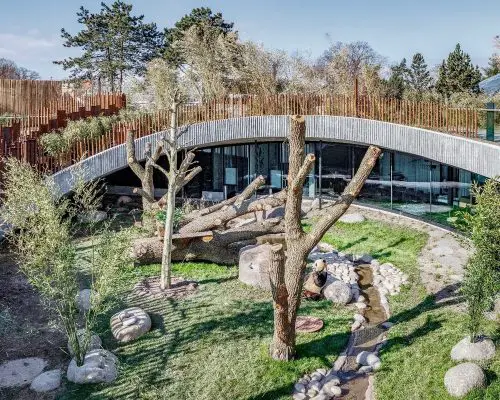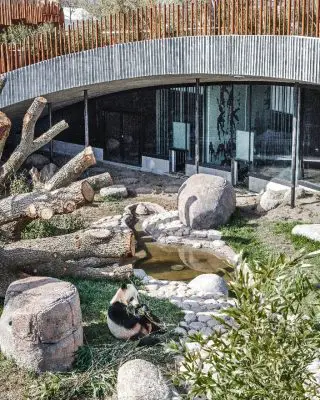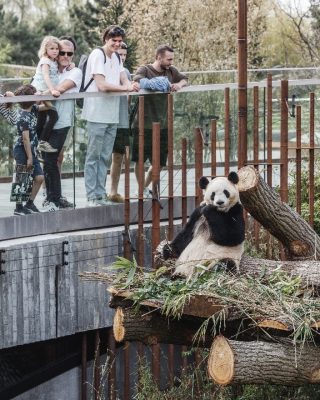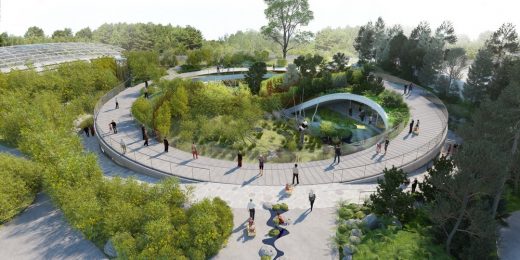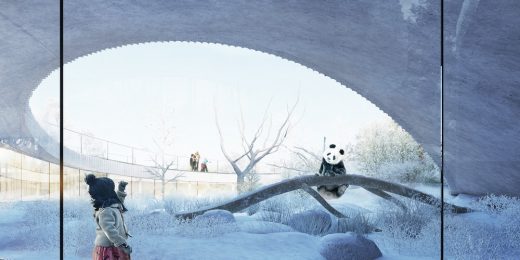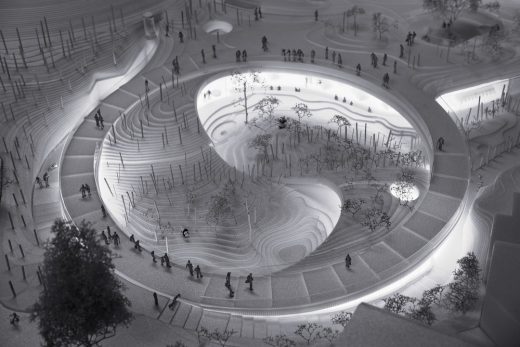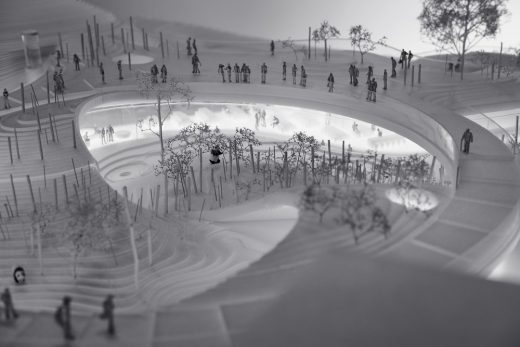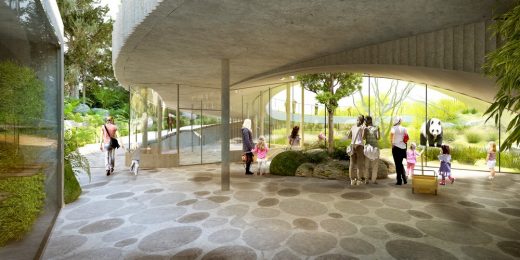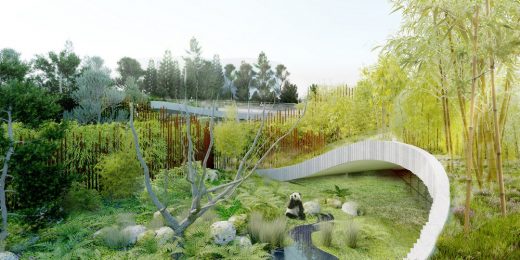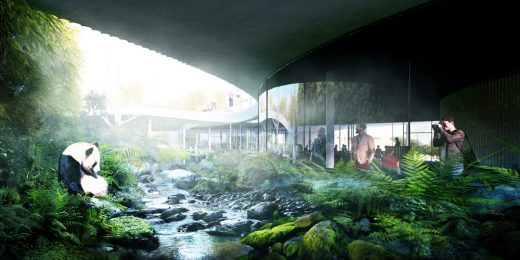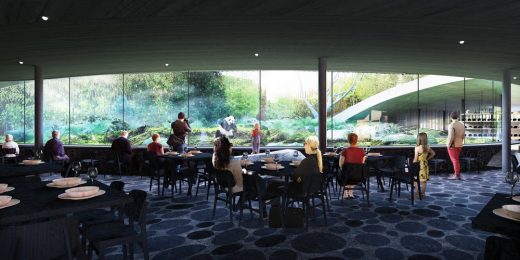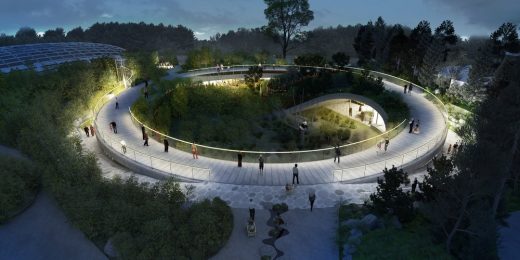Panda House Copenhagen Zoo: Building Images, Danish Architecture Development
Panda House in Copenhagen Zoo
Home for Animals in Denmark design by BIG Arkitekter
Updated 4 Nov 2019
Architects: BIG
Location: Roskildevej 32, Copenhagen, Denmark
Giant Pandas Mao Sun and Xing Er Settle into, Panda House, their Garden Home at Copenhagen Zoo
Panda House, Copenhagen Zoo Building
Photos: Rasmus Hjortshøj
The new home for giant pandas Mao Sun and Xing Er in Copenhagen Zoo resembles the panda’s natural habitat and creates a peaceful living environment for one of the world’s rarest mammals.
The two giant pandas have settled in at Copenhagen Zoo since arriving from Chengdu, China this past spring – a gesture of goodwill from the Chinese government following Her Majesty the Queen of Denmark’s visit to the country in 2014. Anchoring one of the oldest zoos in Europe, the 4,950m2 Panda House creates a harmonious indoor-outdoor garden for the two pandas to roam freely and have the ideal conditions to mate—one of the major challenges facing the vulnerable species. Designed by BIG, Schønherr Landscape Architects and consulting engineers from MOE, Panda House is the result of a series of workshops with panda experts, zoologists and veterinarians.
“Thanks to the generous donations from 16 leading Danish companies, we have been able to build a state-of-the-art panda facility that will become an international landmark. We have had animal keepers, zoologists, and veterinarians on study trips to China, and we have been in close collaboration with the Chinese specialists since 2010. Furthermore, we have a bamboo plantation here in Denmark especially for the pandas. Many more exciting, fun and educational experiences await us with the two pandas – and I know that both we and our guests very much look forward to that.” Jørgen Nielsen, CEO, Copenhagen ZOO.
The Panda House is formed by its residents’ solitary nature and its immediate surroundings, including the central square, the Nordic area, the monkey house and the elephant house. Mao Sun and Xing Er’s circular home is divided into two separate areas which appear as a yin and yang symbol, creating the freest and most naturalistic possible environment for the giant pandas’ lives and relationship with each other.
“Architecture is like portraiture. To design a home for someone is like capturing their essence, their character and their personality in built form. In the case of the two great pandas, their unique solitary nature requires two similar but separate habitats – one for Mao Sun and one for Xing Er. The habitat is formed like a giant yin and yang symbol, with two halves: the male and the female sides complete each other to form a single circular whole. The curvy lines are undulating in section to create the necessary separation between him and her – as well as between them and us. Located at the heart of the park, we have made the entire enclosure accessible from 360 degrees, turning the two pandas into the new rotation point for Copenhagen Zoo.” Bjarke Ingels, Founding Partner & Creative Director, BIG.
Both pandas and guests hardly notice the separation; the enclosure is elevated to form stables and other facilities below ground while simultaneously hiding and integrating them into the landscape. By lifting the earth at both ends of the yin and yang symbol, an undulating landscape forms to allow direct views into the pandas’ habitat. Meanwhile, as pandas always need two safe sightlines in order to feel safe and comfortable, the variety of plants, rocks, climbing trees and tree trunks throughout the habitat allows them to retreat, rest, eat or find shade while still being visible to the public. Various water elements, such as basins, streams and waterfalls serve both to enrich and cool the residents during the summer. The visitor experience happens along the perimeter of the round enclosure and in the paths that slope downward for insight into the work of the zoo staff, vets and gardeners.
“We studied the social and behavioral needs of the giant pandas: apart from mating season, pandas are loners by nature – male and female pandas need to be separated from each other such that they can’t smell, hear or have physical contact. Taking the literal interpretation of the yin and yang symbol, we divided the circular site to create separate yet harmonious homes for the male and female pandas, which can be flexibly merged during dating season. Overall, the Panda House is designed to feel like humans are the visitors in the pandas’ home, rather than pandas being the exotic guests from faraway lands.” said David Zahle, Partner, BIG.
The Panda House consists of two levels: a ground floor with the French-Asian bistro PanPan for visitors to dine while observing both the pandas and the elephants, and an upper floor with native Nordic plants and a path venturing into the dense bamboo forest. All interiors are designed to have the lush landscape at eye-level, creating an immersive experience with wildlife and nature at both sides.
The vegetation and landscape at the Panda House closely mimic the pandas’ natural habitat with patches of bamboo scattered throughout. The pandas must be able to find both shade and sun, as well as water and foliage. By creating two forests – a dense, mist forest and a light green bamboo forest, Mao Sun and Xing Er have the opportunity and flexibility to explore both landscapes, according to season, temperature and preference.
Photography: Rasmus Hjortshøj
28 Mar 2017
Panda House in Copenhagen Zoo
Panda House Copenhagen Zoo
The design of the new Panda House begins with a circular shape, formed by the surrounding existing facilities at the intersection of multiple walkways. Panda House is designed to feel like humans are the visitors in the Pandas’ home, rather than Pandas being the exotic guests from faraway lands.
The habitat forms the freest and most naturalistic possible environment for their lives and relationship with each other, providing the freedom to roam about and the ideal conditions to mate – one of the major challenges facing Pandas from becoming endangered.
“Architecture is like portraiture. To design a home for someone is like capturing their essence, their character and personality in built form. In the case of the two great Pandas, their unique solitary nature requires two similar but separate habitats – one for her and one for him. The habitat is formed like a giant yin and yang symbol, two halves: the male and the female, complete each other to form a single circular whole.
The curvy lines are undulating in section to create the necessary separation between him and her – as well as between them and us. Located at the heart of the park, we have made the entire enclosure accessible from 360 degrees, turning the two pandas into the new rotation point for Copenhagen Zoo.” Bjarke Ingels, Founding Partner, BIG.
Panda House responds to the species’ main threats to extinction – habitat loss and fragmentation by providing a safe and contiguous environment that’s also conducive for reproduction.
We proposed a circular shape for the design – befitting the site perfectly between existing buildings and enabling the literal yin-yang symbol to create separate enclosures for male and female pandas. The architectural parts of the earth are then lifted from either side of the “yin” and “yang” to form space for stables belowground, simultaneously creating an incline to naturally face the pandas toward the audience.
The Panda House consists of two floors: the ground floor, where access to the interior spaces are connected by a ramp circulation, and the second floor, which can lead to a trip along the rocky slope, through the native Nordic plants and into the dense bamboo forest. All interior functions are designed to have the lush landscape at eye-level – engaging the visitors’ sense of wildlife and immersion within nature.
The ground floor of Panda House also encompasses a restaurant, located between the elephants and the pandas – visitors can dine while observing both animals simultaneously. There is also a shop connected between both animal houses and the Main Square, situated just outside of Panda House.
Panda House in Copenhagen Zoo – Building Information
Year: 2017
Type: Commission
Client: Copenhagen Zoo
Collaborators: Schønherr A/s Strunge-jensen A/s
Size: 4,950 sqm
Location: Roskildevej 32, 2000 Frederiksberg, Copenhagen, Denmark
Status: In Progress
Partner in Charge: David Zahle
Project Manager: Ole Elkjær-Larsen
Project Leaders at BIG: Nanna Gyldholm Møller, Kamilla Heskje, Tommy Bjørnstrup
Team: Alberto Menegazzo, Alex Ritivoi, Carlos Soria, Christian Lopez, Claus Rytter Bruun de Neergaard, Dina Brændstrup, Eskild Schack Pedersen, Fabiana Cortolezzis, Federica Longoini, Frederik Skou Jensen, Gabrielé Ubareviciute, Gökce Günbulut, Hanne Halvorsen, Høgni Laksáfoss, Jiajie Wang, Jinseok Jang, Joanna Plizga, Lone Fenger Albrechtsen, Luca Senise, Maja Czesnik, Margarita Nutfulina, Maria Stolarikova, Martino Hutz, Matthieu Brasebin, Pawel Bussold, Richard Howis, Seongil Choo, Sofia Sofianou, Stefan Plugar, Tobias Hjortdal , Tore Banke, Victor Bejenaru, Xiaoyi Gao
Panda House in Copenhagen Zoo information / images received 280317
Copenhagen Zoo Entry Building – Entrance
Location: Copenhagen, Denmark
Architecture in Copenhagen
Copenhagen Architecture Designs – chronological list
Copenhagen Building News – Selection
BIG presents FORMGIVING, DAC, BLOX
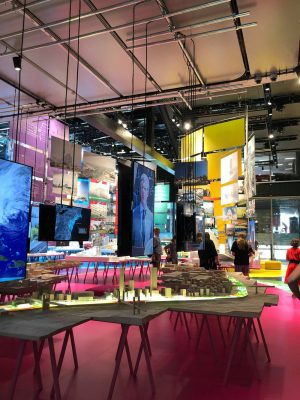
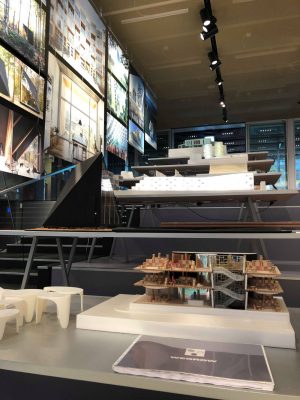
photos © Harriet Lomholt-Welch
Danish Architecture Center Exhibition by BIG
Dortheavej Apartments, Copenhagen, Denmark
Design: BIG – Bjarke Ingels Group
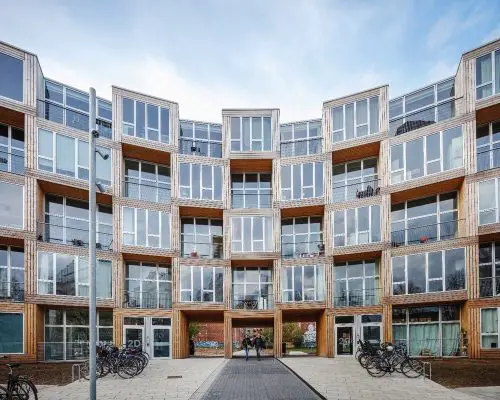
photo : Rasmus Hjortshoj
Dortheavej Apartments in Copenhagen
Islands at Chester Zoo Building
Design: AECOM, Architects
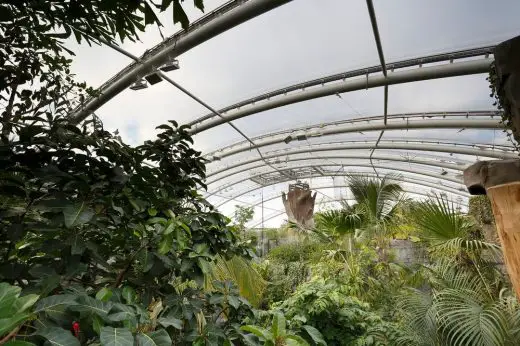
photo courtesy Novum Structures UK
Islands at Chester Zoo Building
Bella Hotel : 3XN
Royal Playhouse : Lundgaard & Tranberg Arkitekter
Comments / photos for the Panda House in Copenhagen Zoo designed by BIG page welcome

