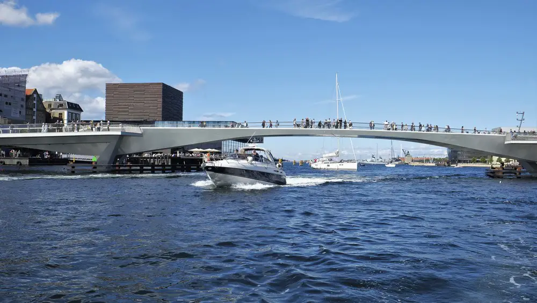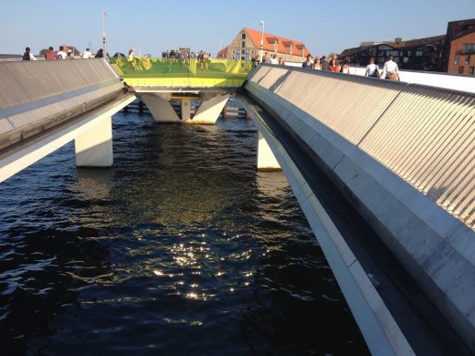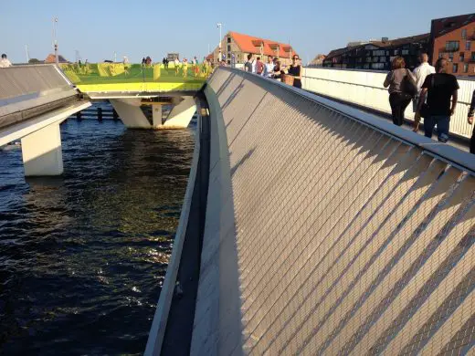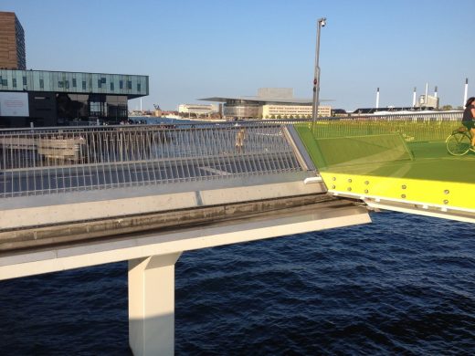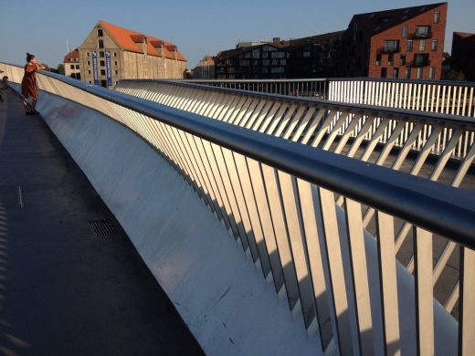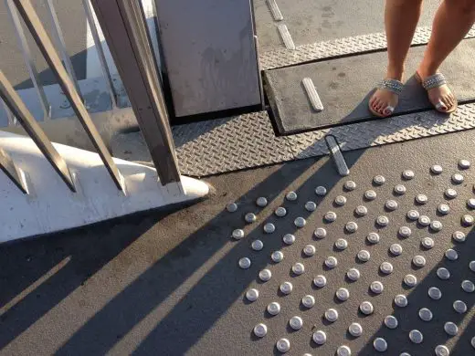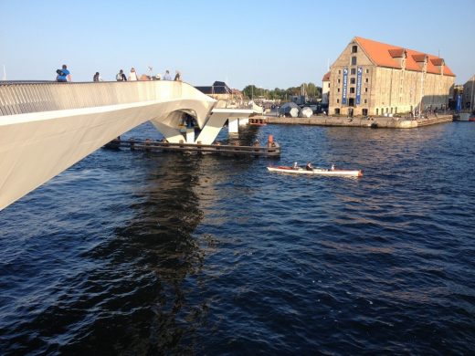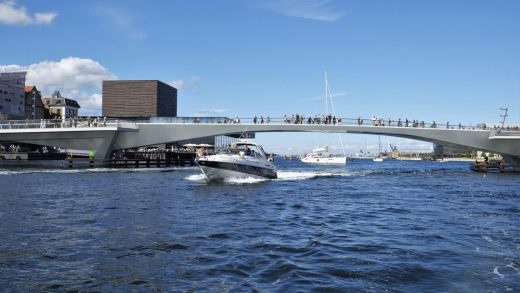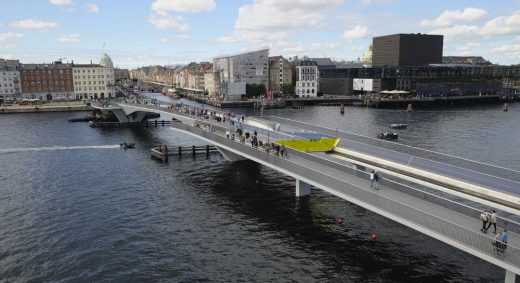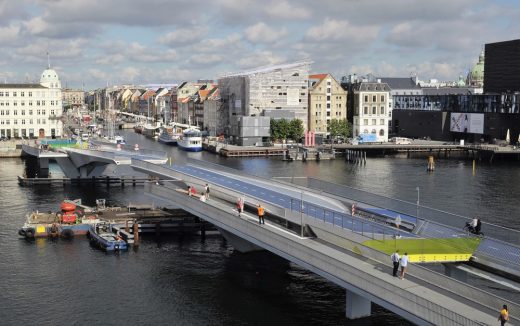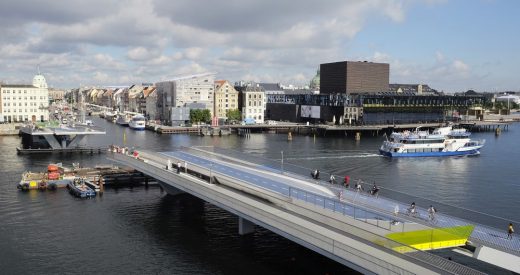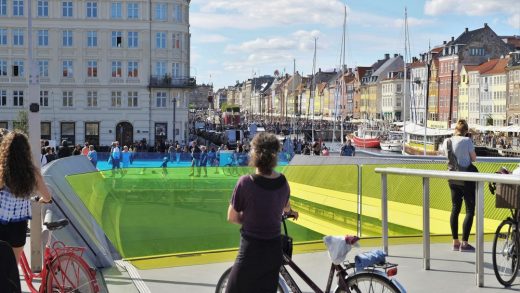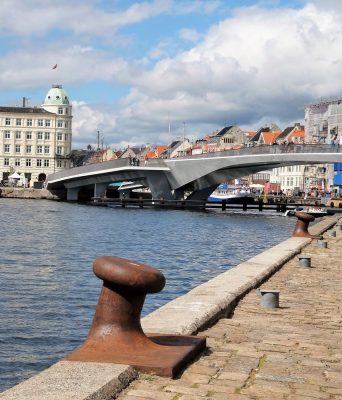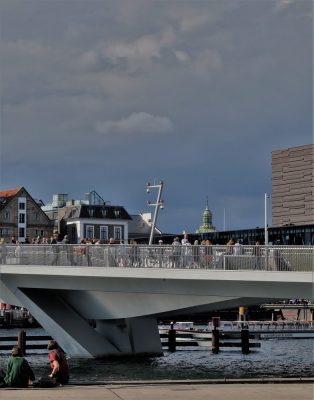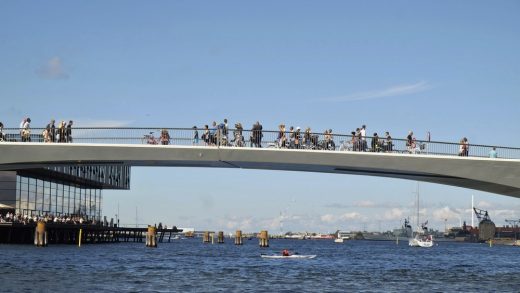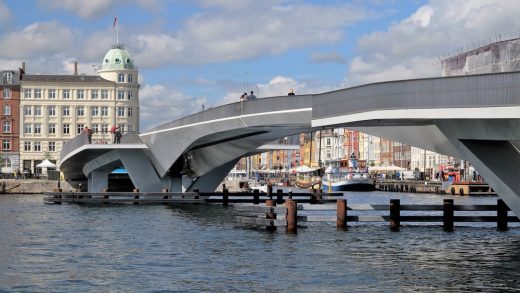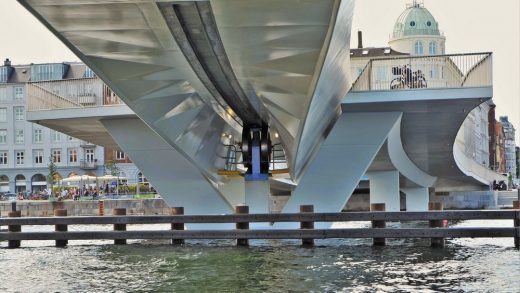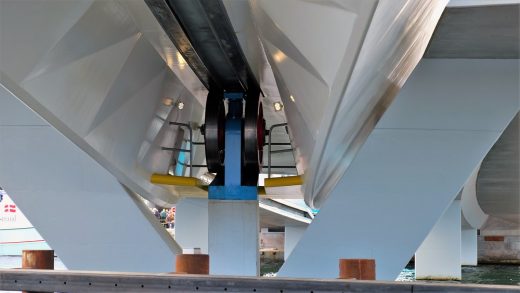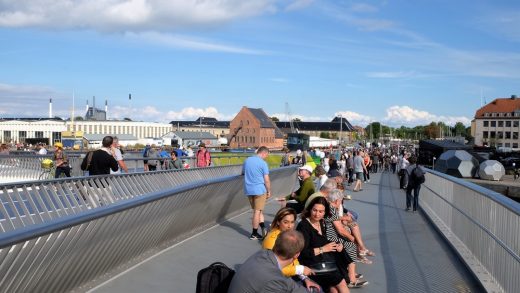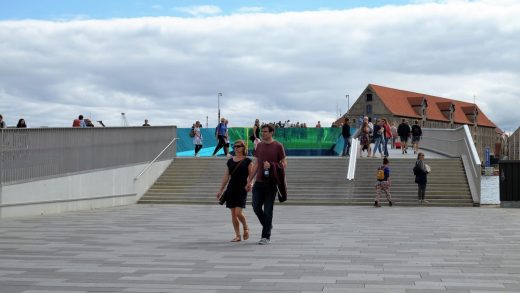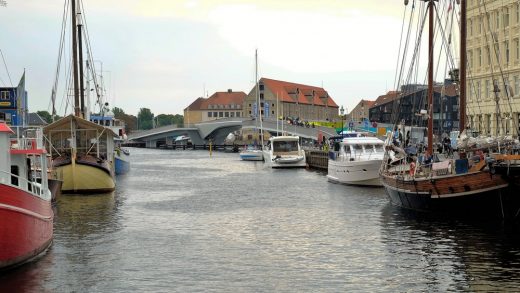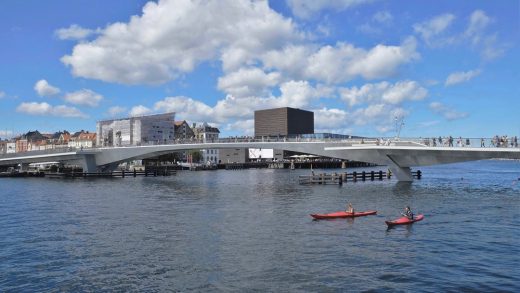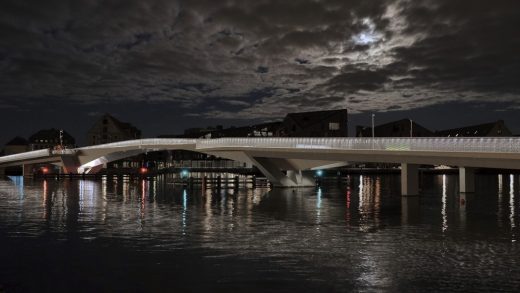Inner Harbour Bridge, Copenhagen Waterfront Architecture, Dansk Arkitektur, Images, Denmark
Inner Harbour Bridge in Copenhagen
Pedestrian and Bikebridge Crossing Denmark design by Studio Bednarski Ltd architects
30 Sep 2016
New architectural photographs © Adrian Welch, e-architect Editor, from visit to Denmark/Sweden around a week ago:
26 Aug 2016
Inner Harbour Bridge
Architects: Studio Bednarski Ltd
Location: Inderhavnbroen, Copenhagen, Denmark
Inner Harbour Bridge
On Friday 19 August distinguished guests, locals and tourists gathered at the Inner Harbour Bridge Inauguration Ceremony to welcome an innovative sliding bridge – a new landmark structure gracing the Copenhagen harbour. Speeches and praise were offered by Ane Maersk Mc-Kinney Uggla, the chair of The A.P. Moller Foundation which funded the bridge, Frank Jensen, the Lord Mayor of Copenhagen and others.
There is no other bridge quite like the Inner Harbour Bridge anywhere else in the world. The use of innovative sliding mechanism allows pedestrians to stand on viewing platforms at the edges of the navigation channel during the opening and closing operation.
The gently and silently sliding sections of the elegant subtly understated sliding bridge appear as if floating in the air, as they move in and out of spaces between concrete decks. This new structure has become both a meeting place and vital traffic route, reducing commuting time for thousands of pedestrians and cyclists in the Danish capital.
It is the key component of a scheme, which creates a crucial link between the two parts of Copenhagen separated by the port, which also involves further small bridges over canals. It constitutes a very effective tool of urban acupuncture unblocking the flows of urban energy to a route where it always wanted to flow.
The bridge creates new urban spaces both at the quays and on the water. At the quays new landscaped spaces are framed by wide steps leading onto the bridge, where to sit and watch performers or the life go by.
The project was won in October 2009 by a design team comprising Studio Bednarski (architects) and Flint & Neill (bridge engineers), Hardesty Hanover from New York (mechanical engineers) and Speirs & Major (lighting designers) in a high-profile two stage competition to which 10 top bridge design teams were invited from a worldwide expression of interest.
The bridge’s opening span is 50m long, and the total length 180m. The sliding decks are 8m wide. The opening part of the bridge utilises a unique sliding mechanism with the moving decks resting on sets of forged twin wheels, each 1.8 metre in diameter. Testing of the sliding action commenced in August 2015.
The outer side faces of the steel spans are smooth conical surfaces, while the inner faces are complex warped surfaces. There the steel plate is formed from a series of triangular facets, producing flattering patterns when viewed from below.
The width of the harbour was so much greater than the width of the navigation channel and this provided just enough room for the steel spans to pull back out of the way when ships pass by. The steel spans, weighing 250 tonnes each, were made by Vistal in Poland, delivered to Copenhagen by sea in August 2015 and installed by floating crane in just one night.
In plan, the bridge is slightly sinuous. This maximises the length of the ramps, allowing them to be kept at 4%, and lessening their intrusion onto the harbour sides. It also adds interest to the composition and the experience of crossing the bridge. The plan curvature is constant but mirrored at the centre.
Cezary Bednarski says: “We have deliberately avoided high structural elements, which would interrupt views across and along the harbour, both when the bridge is closed and when it is open. Views of the new Opera House from Knippelsbro, for example, are not be disrupted by our bridge.”
Selection of Competition Jury comments:
“In this entry, urban architecture aspects are rooted in the historical qualities of Copenhagen (…) Taking its starting point from the Nordic traditions, the entrant sought inspiration in the opportunity to optimise functionality and create a new public space rather than letting the bridge be an exponent of an extravagant staged structural form”
“The suggested incorporation of the bridges in the urban architecture is of very high quality.(…) The chain motive used in the overall plan keeps the movement together and creates attractive relationships between the bridges”
“In an exemplary manner, the entry takes its inspiration from the desire to subjugate the bridges to the movements of the city and the urban landscape and then giving the bridge over Inderhavnen a clear identity generated by its functionality”
“The bridge features a compelling overall concept and an attractive design that will help to form the identity of the site in the future”
“The telescopic design is extremely well thought out and a surprising proposal for a new bridge that will be a constant feature of the harbour space”
Photography: Cezary M Bednarski
Inner Harbour Bridge in Copenhagen images / information received 260816
Studio Bednarski Ltd on e-architect
Location: Inderhavnbroen, Copenhagen, Denmark, northern Europe
Copenhagen Architecture
Copenhagen Architecture Designs – chronological list
Steven Holl Architects : T-Husene

picture from architects
Copenhagen Harbour Gateway design – Steven Holl Architects
Ørestad City housing – Plot Architects:

photo © Adrian Welch
Danish Architecture – Ny Havnen Arkitektur i København
Copenhagen Building News – Bridge Selection
Cirkelbroen Copenhagen : Olafur Eliasson

image : Olafur Eliasson
Copenhagen Bridge Competition : Studio Bednarski and Flint & Neill win

picture from architects
Comments / photos for the Inner Harbour Bridge in Copenhagen page welcome
Website: Studio Bednarski Ltd

