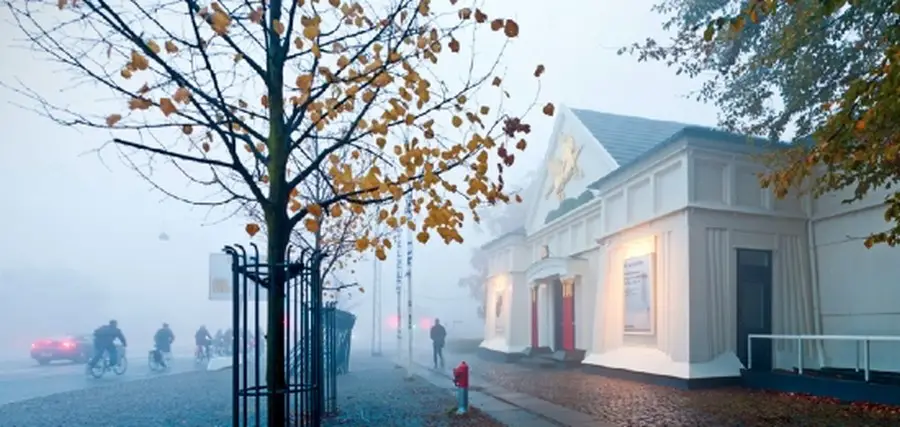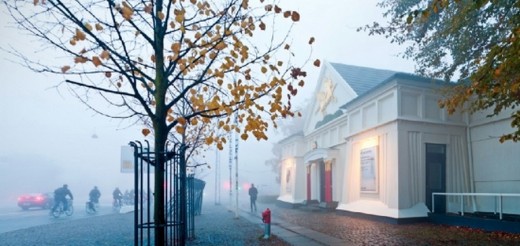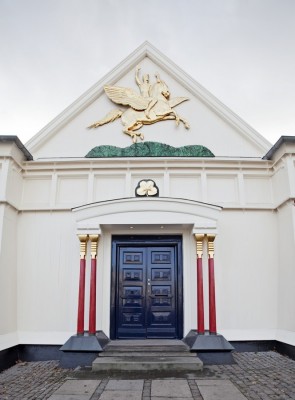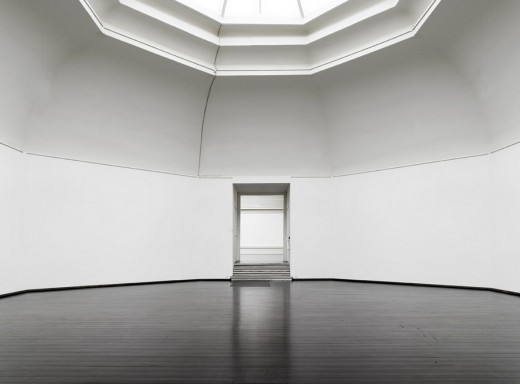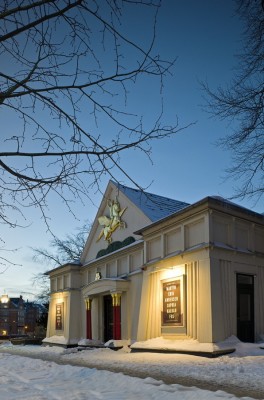Restoration of Art Gallery Building, Østerport, Copenhagen, Images, Design, Architecture
Den Frie Centre of Contemporary Art
Danish Contemporary Art Centre Renovation – design by Bente Lange Arkitekter
18 Mar 2014
Den Frie in Copenhagen
The biggest change at Den Frie Centre of Contemporary Art for a hundred years is taking place right now
Design: Bente Lange Arkitekter
The A.P. Møller Foundation has donated a generous donation to securing the future of the kunsthalle by adding new facilities. In 2014 it’s exactly a century after the building was moved to its current location at Østerport in Copenhagen and in November, the new part of one of Europe’s oldest artists’ houses will be completed and open to the public.
Den Frie Centre of Contemporary Art was founded in 1898 by the artists association Den Frie Udstilling, who still owns the house today. The building was drawn by the famous Danish painter J.F. Willumsen and has played a significant role in Danish and Scandinavian art history as the artists’ own house. Today it is listed and considered to be a unique architectonical masterpiece, showcasing new, experimental contemporary art, both Danish and international.
The rebuilding began last year with the demolition of an extension building from the 1950’es. The extension blocked the view of the original house from the back and was removed to clarify the vision, that Willumsen had for the sculpturesque arts and crafts-inspired wooden pavilion. The rest of the building project will establish a new sublevel beneath the existing building. This new level will house a new exhibition room with storage space, a reading lounge, a dissemination room, a meeting room and not least of all a café. Outside the building a garden plan will be formed, enabling the café to serve visitors in a new and inviting, green urban space close to the centre of Copenhagen. The new level will have free entrance and will thereby function as an extension of the public space inviting everybody inside, even to see a free exhibition with some of the most prominent contemporary artists.
The architect of the extension is MAA PhD, Bente Lange, one of Denmark’s foremost restoration architects, working within the field of listed buildings. Lange has extensive knowledge about the house. In 2012 her book about the architectural history of Den Frie with a preface by architect Michael Sheridan was published and she has previously been working on several restoration and rebuilding projects in the house. The architectural plans reflect a great understanding of and care for both the essence and the details of the house while still providing the house with facilities that makes Den Frie better suited for meeting the demands of today and tomorrow. The new exhibition room will be a much more neutral, visually calm space than the existing rooms above and will therefore enable Den Frie to show other types of exhibitions. Most importantly, the conditions for the audience will be vastly improved with functional and beautiful new premises.
Den Frie Centre of Contemporary Art text from Den Frie
Photographs: Jens Markus Lindhe
Location:Oslo Plads 1, Østerport, Copenhagen ‘
Architecture in Copenhagen
Copenhagen Architecture Designs – chronological list
Copenhagen Building News – Selection
Copenhagen Architecture Photos

photo © Adrian Welch
Comments / photos for Den Frie Centre of Contemporary Art page welcome
Den Frie Centre of Contemporary Art Denmark – page
Website: denfrie.dk

