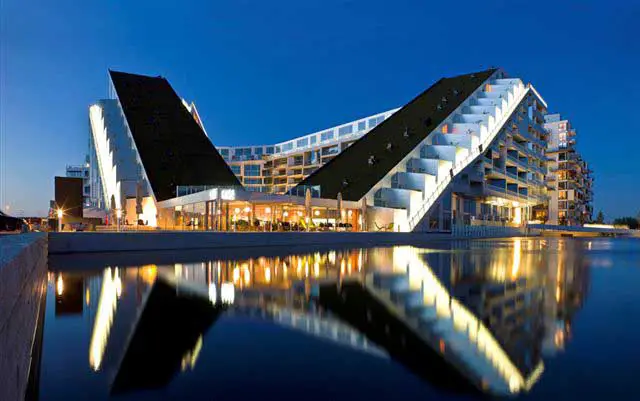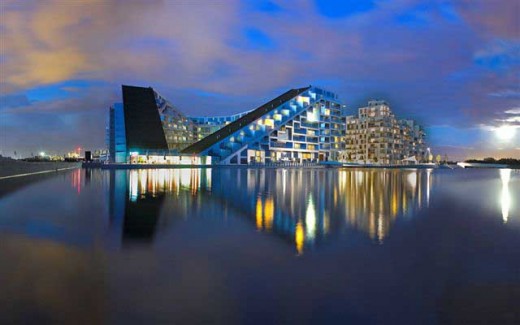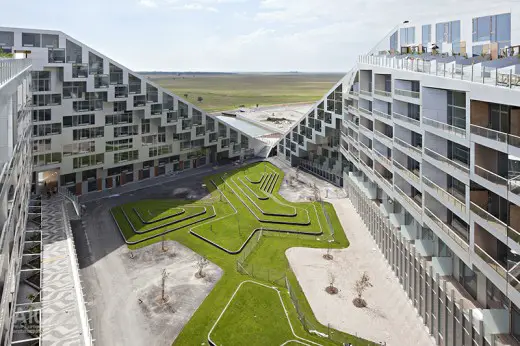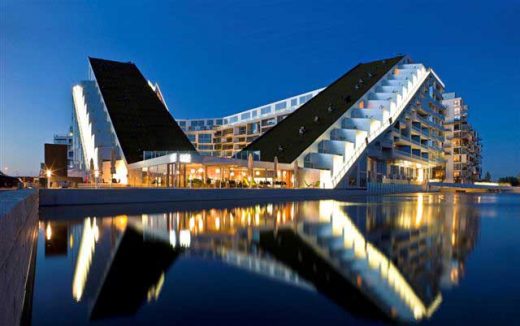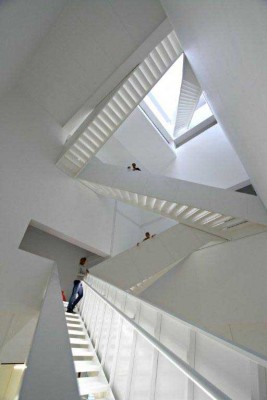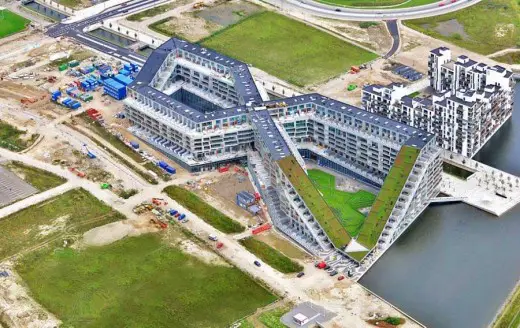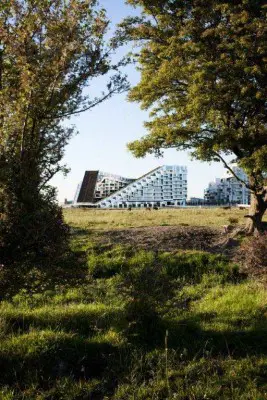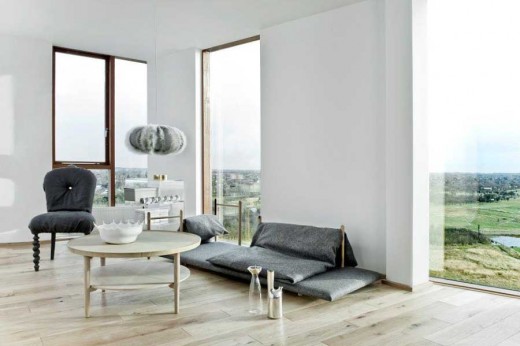8 House Copenhagen, Ørestad Architecture, Housing Photos, Architect, Denmark Home Design
8 House Copenhagen Housing
New Housing Ørestad: Contemporary Danish Building design by BIG architects
8 House Copenhagen, Denmark
Danish architect Bjarke Ingels claims his Copenhagen housing development has accomplished the social mission Brutalist architects Alison and Peter Smithson set out to achieve with their “streets in sky” concept in the 1960s and 1970s, reports Dezeen.
4 Feb 2016
8 House streets in sky
Named 8 House because of its angular figure-of-eight plan, BIG’s building dips and rises at the corners to create a dramatically sloping roof form.
The complex contains a mixture of housing, shops, offices and a kindergarten all connected by sloping walkways that stretch down to a central courtyard.
“The Smithsons tried to realise this and I think they never really succeeded,” said Bjarke Ingels, during a talk at the Royal Institute of British Architects earlier this week. “I think maybe because the connection to the ground was actually sort of covered over.”
BIG’s 8 House succeeds where the Smithsons’ “streets in the sky” failed, says Bjarke Ingels
4 Jan 2016
8 House Film
8 House in Copenhagen, Denmark
A short film about the 8 House designed by Bjarke Ingels:
Features: Delaine Isaac, filmmaker/architect
Editor/Videographer: Julie Malestrom
Soundtracks: Dreamon
8 is an episodic film for the first season of Great Spaces. The bowtie-shaped 8 House mixed-use building of three different types of residential housing and 10,000 sqm of retail and offices apparently comprises Denmark’s largest private development ever undertaken.
The 8 House sits on the outer edge of the city as the southernmost outpost of Orestad. Rather than a traditional block, the 8 House stacks all ingredients of a lively urban neighborhood into horizontal layers of typologies connected by a continuous promenade and cycling path up to the 10th floor creating a three-dimensional urban neighborhood where suburban life merges with the energy of a city, where business and housing co-exist.
9 Jan 2012
8 House Copenhagen – Award
8 HOUSE HONORED BY THE AMERICAN INSTITUTE OF ARCHITECTS
The 8 House in Copenhagen, Denmark, which allows its residents to bike all the way from the street up to its 10th level penthouses, receives the 2012 AIA Institute Honor Award for Architecture that recognizes achievements that elevate the general quality of the architectural practice. The 8 House which entails 650,000 ft² is honored by the jury panel for the buildings distinctive design and ability to contribute to the city and its surroundings.
“The 8 House masterfully recreates the horizontal social connectivity and interaction of the streets of a village neighborhood through a series of delightful accessible ramps in a mixed use, multifamily housing project. The skillful shaping of the mass of the facility provides an invigorating sculptural form while creating the ramped “pedestrian” street system and providing full depth dwelling units which are filled with light and views. People really ‘live” in this newly created neighborhood with shopping, restaurants, an art gallery, office facilities, childcare, educational facilities and the sound of children playing. This is a complex and exemplary project of a new typology”.
2012 Institute Honor Awards for Architecture Jury.
The bowtie-shaped mixed-use building of three different types of residential housing and 110,000 ft² of retail and offices comprises Denmark’s largest private development ever undertaken. The 8 House has previously been awarded the World Best Residential Building at 2011 World Architecture Festival in Barcelona, the Scandinavian Green Roof Award and the Utzon Prize for its innovative use of concrete.
“Having established ourselves in New York City this past year we are honored that the AIA has given this great distinction to the 8 House which is a further realized example of our approach called architectural alchemy – the idea that by mixing traditional ingredients, retail, row¬houses and apartments in untraditional ways – you create added value if not gold. Housing projects are rarely brought out as world architecture. The fact that the 8 House has now achieved this honorable status, can be seen as a symbol of a piece of architectural alchemy that works. Moreover, I am genuinely happy that our long and inspiring cooperation with Per Høpfner and St. Frederikslund is rewarded in the other parts of the world.”
Bjarke Ingels, Founder & Partner, BIG.
8 House images / information from BIG architects
8 House Copenhagen
Completion news + new photos – 21 Oct 2010
BIG COMPLETES ITS TRILOGY OF HOUSING WITH THE 8 HOUSE IN COPENHAGEN
Celebrating its third project with the same development team in the maturing neighborhood of Orestad, the construction of the 61,000 m2 8 House has come to an end, allowing people to bike all the way from the street up to its 10th level penthouses alongside terraced gardens where the first residents have already moved in.
The bowtie-shaped 61,000 m2 mixed-use building of three different types of residential housing and 10,000 m2 of retail and offices comprises Denmark’s largest private development ever undertaken. Commissioned by St. Frederikslund and Per Hopfner in 2006, the 8 House sits on the outer edge of the city as the southern most outpost of Orestad. Rather than a traditional block, the 8 House stacks all ingredients of a lively urban neighborhood into horizontal layers of typologies connected by a continuous promenade and cycling path up to the 10th floor creating a three-dimensional urban neighborhood where suburban life merges with the energy of a big city, where business and housing co-exist.
“We have now completed three remarkable buildings in Orestad, the VM Houses, The Mountain and finally the 8 House – which is the sole result of a good and constructive collaboration with talented young architects who had a good understanding for the economical aspects,” Per Hopfner, CEO, Hopfner Partners.
The 8 House creates two intimate interior courtyards, separated by the centre of the cross which houses 500 m2 of communal facilities available for all residents. At the very same spot, the building is penetrated by a 9 meter wide passage that allows people to easily move from the park area on its western edge to the water filled canals to the east. Instead of dividing the different functions of the building – for both habitation and trade – into separate blocks, the various functions have been spread out horizontally.
“The apartments are placed at the top while the commercial programme unfolds at the base of the building. As a result, the different horizontal layers have achieved a quality of their own: the apartments benefit from the view, sunlight and fresh air, while the office leases merge with life on the street. This is emphasized by the shape of 8 House which is literally hoisted up in the northeast corner and pushed down at the southwest corner, allowing light and air to enter the southern courtyard,” Thomas Christoffersen, Partner in Charge, 8 House, BIG.
A continuous public path stretches from street level to the penthouses and allows people to bike all the way from the ground floor to the top, moving alongside townhouses with gardens, winding through an urban perimeter block. Two sloping green roofs totaling 1,700 m2 are strategically placed to reduce the urban heat island effect as well as providing the visual identity to the project and tying it back to the adjacent farmlands towards the south.
“8 House is a three-dimensional neighborhood rather than an architectural object. An alley of 150 rowhouses stretches through the entire block and twists all the way from street level to the top and down again. Where social life, the spontaneous encounter and neighbor interaction traditionally is restricted to the ground level, the 8 House allows it to expand all the way to the top,” Bjarke Ingels, Founding Partner, BIG.
The 8 House uses size to its advantage by creating immense differences in height thereby creating a unique sense of community with small gardens and pathways that remind you of the intimacy of an Italian hill town. With spectacular views towards the Copenhagen Canal and Kalvebod Faelled’s protected open spaces, 8 House provides residences to people in all of life’s stages through its 476 housing units, including apartments of varied sizes, penthouses and townhouses as well as office spaces to the city’s business and trade in one single building.
“8 House is our second realized example of architectural alchemy – the idea that by mixing traditional ingredients, retail, rowhouses and apartments in untraditional ways – you create added value if not gold. The mix allows the individual activities to find their way to the most ideal location within the common framework – the retail facing street, the offices towards northern light and the residences with sun and views to the open spaces. 8 House is a perimeter block that morphs into a knot, twisting and turning to maximize the life quality of its many inhabitants,” Bjarke Ingels, Founding Partner, BIG.
Previously:
23 Aug 2010
8 House – Latest Photos
8 HOUSE
With spectacular views towards the Copenhagen Canal and over Kalvebod Fælled’s protected, open spaces, 8 House will not only be offering residences to people in all of life’s stages as well as office spaces to the city’s business and trade – it will also serve as a house that allows people to bike all the way from the ground floor to the top, moving alongside townhouses with gardens winding through an urban perimeter block.
8 House is where you will find the attention to detail embedded in a larger context. Here, closeness thrives in the 60,000 m2 building. This is where the tranquillity of suburban life goes hand in hand with the energy of a big city, where business and housing co-exist. 8 House is where common areas and facilities merge with personal life, and where you can reach for the stars at the top of the building’s green areas.
The building’s housing program offers three kinds of accommodation: apartments of varied sizes, penthouses and townhouses. With a mix of suburban tranquillity and urban energy, the townhouse and its open housing is ideal for the modern family, while singles and couples may find the apartments more attractive. And for those who live life to the fullest, the penthouses function as a playground with fantastic views over the canal and Southern Copenhagen. The different housing typologies are united by the exterior dimensions which provide inspiration for adventures, inspiring communities.
8 House is designed by BIG who has been partly inspired by classic townhouses as well as the open, democratic nature of functionalistic architecture. The architects have designed a long, coherent house with immense differences in height, creating a strong inflow of light and a unique local community with small gardens and pathways that channel your thoughts into mountains in Southern Europe and memories of a childhood home.
The bow-shaped building creates two distinct spaces, separated by the centre of the bow which hosts the communal facilities of 500 m2. At the very same spot, the building is penetrated by a 9 meter wide passage that connects the two surrounding city spaces: the park area to the west and the channel area to the east. Instead of dividing the different functions of the building – for both habitation and trades – into separate blocks, the various functions have been spread out horizontally. The apartments are placed at the top while the commercial programme unfolds at the base of the building.
As a result, the different horizontal layers have achieved a quality of their own: the apartments benefit from the view, sunlight and fresh air, while the office leases merge with life on the street. This is basically emphasized by the shape of 8 House which is literally ‘hoisted up’ in the Northeast corner and ‘squeezed down’ at the Southwest corner, allowing light and air to enter the court yard in the middle.
’This is our take on creative, experimental architecture, which surprises and calls for a life based on a sense of community. We have actually elevated the shared facilities around the height axis, so that gardens, trees and the system of paths follow the body of the structure all the way to the roof. On the rooftop, eleven stories up, these shared spaces culminate in a combined ‘mountain path’ and rooftop garden. From here, you can enjoy the view of Kalvebod Fælled’s nature resort’, says Bjarke Ingels, founder of BIG.
8 House’ 50,000 m2 accommodates 475 residential units. The base consists of 10,000 m2 businesses, spread out at street level alongside the surrounding main streets, and at the Northern court yard that houses an office building. 8 House is partly for rent housing and partly residential property varying from 65 to 144 m2.
8 House Copenhagen – Building Information
Client: St. Frederikslund Holding
Architect: BIG ‐ Bjarke Ingels Group
Location: Copenhagen, Denmark
Green Roof Contractor: Veg Tech A/S
Size of green roof: 1,700 m2
Cost: Eur 92,000,000
Size: 61,000 sqm ; 476 residences
Collaborators: Hoepfner Partners, Moe & Brodsgaard, KLAR
Partner-In-Charge: Bjarke Ingels, Thomas Christoffersen
Project Leader: Ole Elkjaer-Larsen, Henrick Villemoes Poulsen
Project Manager: Finn Norkjaer, Henrik Lund
Team: Dennis Rasmussen, Rune Hansen, Agustin Perez Torres, Annette Jensen, Carolien Schippers, Caroline Vogelius Wiener, Claus Tversted, David Duffus, Hans Larsen, Jan Magasanik, Anders Nissen, Christian Alvarez Gomez, Hjalti Gestsson, Johan Cool, James Duggan Schrader, Jakob Lange, Kirstine Ragnhild, Jakob Monefeldt, Jeppe Marling Kiib, Joost Van Nes, Kasia Brzusnian, Kasper Broendum Larsen, Louise Heboell, Maria Sole Bravo, Ole Nannberg, Pablo Labra, Pernille Uglvig Jessen, Peter Rieff, Peter Voigt Albertsen, Peter Larsson, Rasmus Kragh Bjerregaard, Richard Howis, Soeren Lambertsen, Eduardo Perez, Ondrej Tichy, Sara Sosio, Karsten Hammer Hansen, Christer Nesvik, Soeren Peter Kristensen, Lacin Karaoz, Marcello Cova, Luis Felipe González Delgado, Janghee Yoo, SunMing Lee
Danish Text:
8 House Ørestad

BIG FEJRER ÅBNINGEN AF 8 TALLET I KØBENHAVN
8 tallets 61.000 m2 er fordelt på boliger og 10.000 m2 erhverv og detail, som tilsammen udgør Danmarks største boligbyggeri hidtil. 8 tallet blev udviklet af St. Frederikslund og Per Høpfner i 2006 og ligger på Ørestads sydligste spids med udsigt over Kalvebod Fælleds åbne fredede naturarealer. Modsat et traditionelt boligbyggeri, er 8 tallet en urban lagkage af de bedste kvaliteter fra moderne byliv, hvor privat- og arbejdsliv, forstad og by er forbundet af en sammenhængende promenade op til husets 10.
“Vi har nu gennemført tre markante og spændende byggerier i Ørestad; VM-Husene, Bjerget og sluttende med 8 Tallet, som alle tre er blevet til på baggrund af et fantastisk og konstruktivt samarbejde med nogle kreative unge arkitekter, der har haft en stor forståelse for, at økonomien skal hænge sammen,” Per Høpfner, Direktør, Høpfner Partners
8 tallets to indvendige gårdhaver mødes i centrum af karréen, som udgør samlingspunktet på 500 m2 for beboernes kulturelle og sociale aktiviteter. En 9 m bred passage i krydset, tillader en let og hurtig gennemgang fra parkområdet på den vestlige side til kanalerne i øst. Frem for at opdele husets funktioner, bolig og erhverv i separate blokke, er disse blevet placeret horisontalt:
“Forskellige funktioner og typologier er placeret hvor det for dem er mest fordelagtigt, forbundet af en lang sammenhængende sti. Boliger ligger højest og sydligst – erhverv nederst og nordligst. Med den monumentale skævvridning af karréen, som er understøttet af husets udforming som tallet 8, har vi løftet den nordlige ende op og presset det sydvestlige hjørne i bund, og optimerer på den måde husets enkelte funktioner med maksimal udsigt, dagslys og solskin til alle,” Thomas Christoffersen, Partner in Charge, BIG
Sti-forløbet på ca 1 km skaber forskellige oplevelser og diversitet, hvor hvert hjørne, kryds og forskydning boligtyperne imellem varierer og skaber unikke lejligheder. To skrånende grønne tage på i alt 1.700 m2 er placeret strategisk og spejler de miljømæssige fordele fra fælleds storslåede natur.
“8 tallet er som et tredimensionelt bykvarter – snarere end et arkitektonisk objekt. En allé med 150 kartoffelrækkehuse som strækker sig ind igennem københavner karréen og snor sig hele vejen fra gaden til taglandskabet og ned igen. Hvor det sociale liv, det spontane møde og naboskabet normalt er stavnsbundet til at udspille sig på jorden, får det i 8 tallet lov til at ekspandere hele vejen til byens top,” Bjarke Ingels, Stifter, BIG
8 tallet henter fordel i husets størrelse gennem niveau- og højdeforskelle, der er med til at skabe en unik følelse af fællesskab med små haver og stier som i en italiensk bjerglandsby. Med udsigt over Kalvebod Fælleds naturområder og 476 boliger fordelt på byhuse, penthouses med egne haver, lejligheder og lokaler til erhverv og detail – samler 8 tallet de bedste aspekter af et livligt bykvarter i et hus.
“8 tallet er vores andet realiserede forsøg med arkitektonisk alkymi – ideen om at man kan skabe merværdi – hvis ikke ligefrem guld – ved at blande traditionelle ingredienser – butikker, rækkehuse og boliger – i utraditionelle blandingsforhold. Sammenblandingen har tilladt de enkelte aktiviteter at søge imod deres optimale beliggenhed indenfor de fælles rammer – butikkerne mod gaden, kontorerne mod nordlyset, og boligerne med sol og udsigt over fælleden. 8 tallet er en karré som slår knude på sig selv og vrider og drejer sig for at maksimere livskvaliteten for dens mange forskellige beboere,” Bjarke Ingels, Stifter, BIG
8 TALLET
BYGHERRE: ST. FREDERIKSLUND HOLDING
ARKITEKT: BIG-BJARKE INGELS GROUP
SAMARBEJDE: HOPFNER PARTNERS, MOE & BRODSGAARD, KLAR
STØRRELSE: 61.000 M2, 476 RESIDENCES
BUDGET: EUR 92.000.000
BELIGGENHED: COPENHAGEN, DK
STATUS: FÆRDIGT 2010
Partner-In-Charge: Bjarke Ingels, Thomas Christoffersen
Projektleder: Ole Elkjaer-Larsen, Henrick Villemoes Poulsen
Projekt Manager: Finn Nørkjær, Henrik Lund
Team:
Dennis Rasmussen, Rune Hansen, Agustin Perez Torres, Annette Jensen, Carolien Schippers, Caroline Vogelius Wiener, Claus Tversted, David Duffus, Hans Larsen, Jan Magasanik, Anders Nissen, Christian Alvarez Gomez, hjalti gestsson, Johan Cool, James Duggan Scrader, Jakob Lange, Kirstine Ragnhild, Jakob Monefeldt, Jeppe Marling Kiib, Joost Van Nes, Kasia Brzusnian, Kasper Broendum Larsen, Louise Heboell, Maria Sole Bravo, Ole Nannberg, Pablo Labra, Pernille Uglvig Jessen, Peter Rieff, Peter Voigt Albertsen, Peter Larsson, Rasmus Kragh Bjerregaard, Richard Howis, Soeren Lambertsen, Eduardo Perez, Ondrej Tichy, Sara Sosio, Karsten Hammer Hansen, Christer Nesvik, Soeren Peter Kristensen, Lacin Karaoz, Marcello Cova, Luis Felipe González Delgado, Janghee Yoo, SunMing Lee
8 House images / information from BIG architects
Location: Ørestad, Copenhagen
Architecture in Copenhagen
Copenhagen Architecture Designs – chronological list
Venice Architecture Biennale Danish Pavilion
Ørestad masterplan by Daniel Libeskind
Ørestad City Architect : Daniel Libeskind
Maritime Youth House, Copenhagen by PLOT Architects
Copenhagen Building News – Selection
Rødovre Skyscraper Copenhagen : MVRDV win

picture from architects
Scala Tower : BIG

picture from architects
BIG – Bjarke Ingels Group : Practice Profile
Buildings / photos for the 8 House by BIG – Ørestad Housing Copenhagen page welcome

